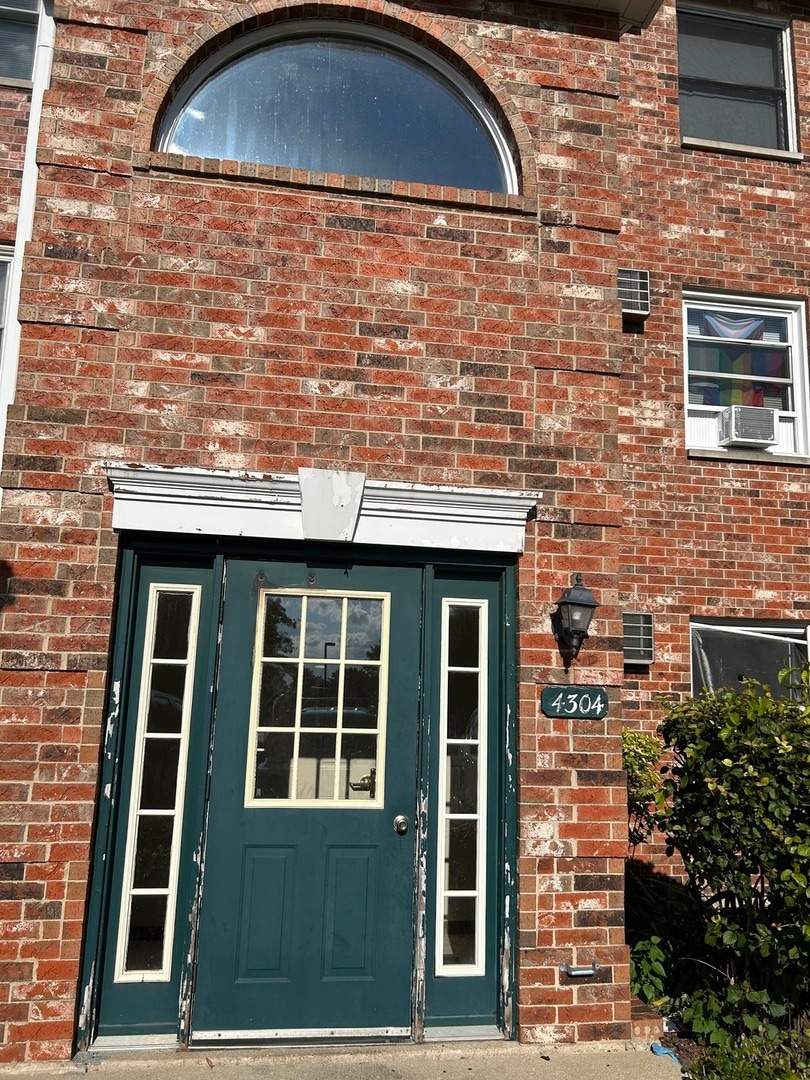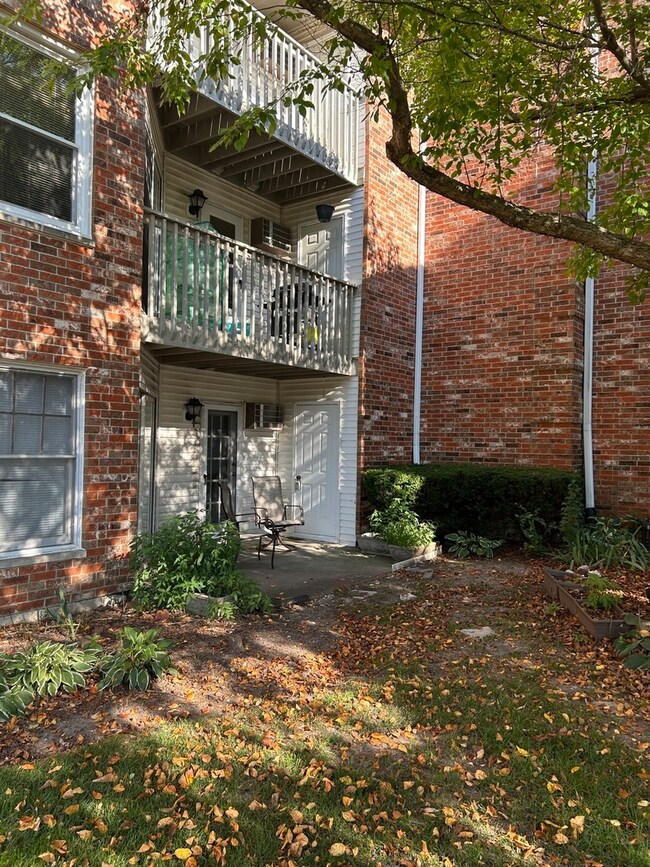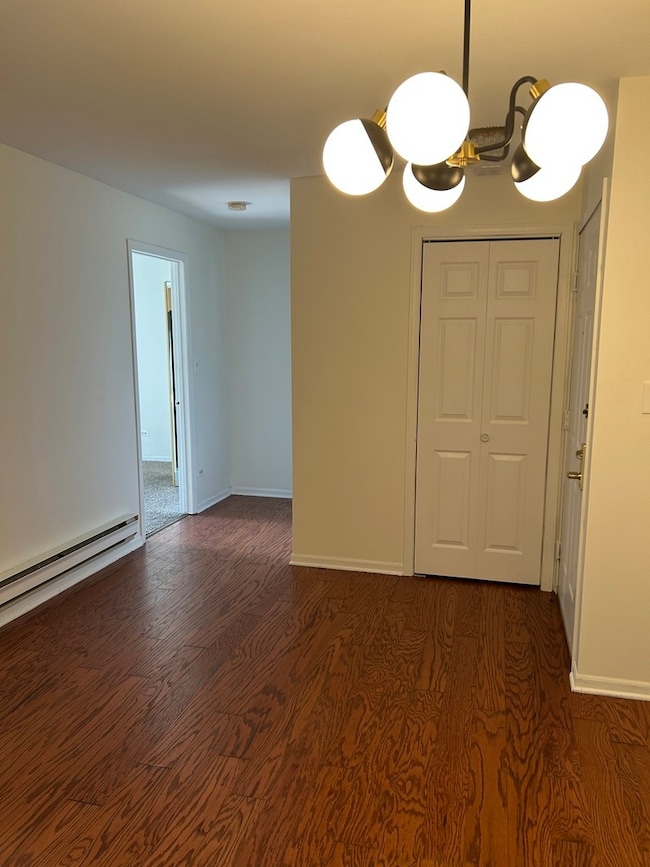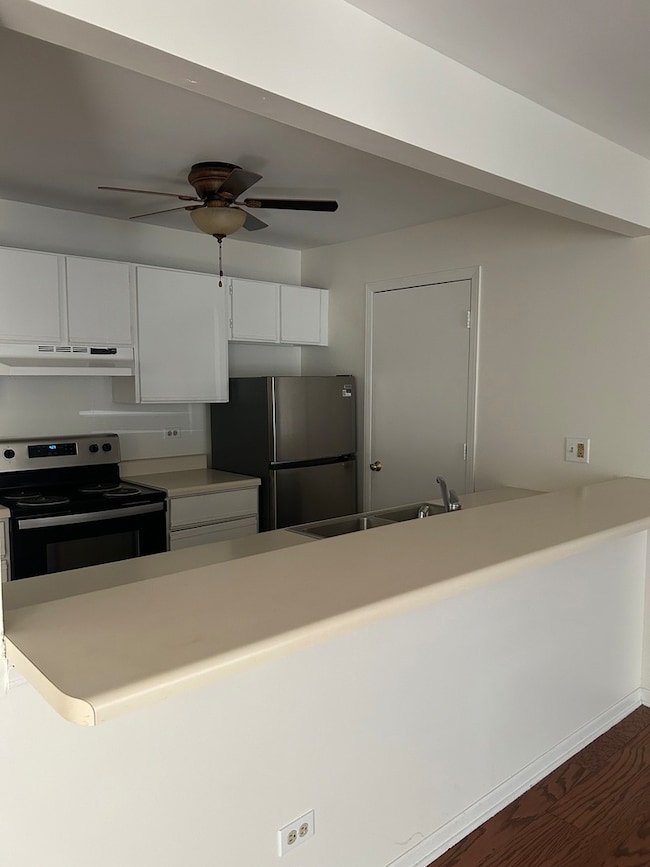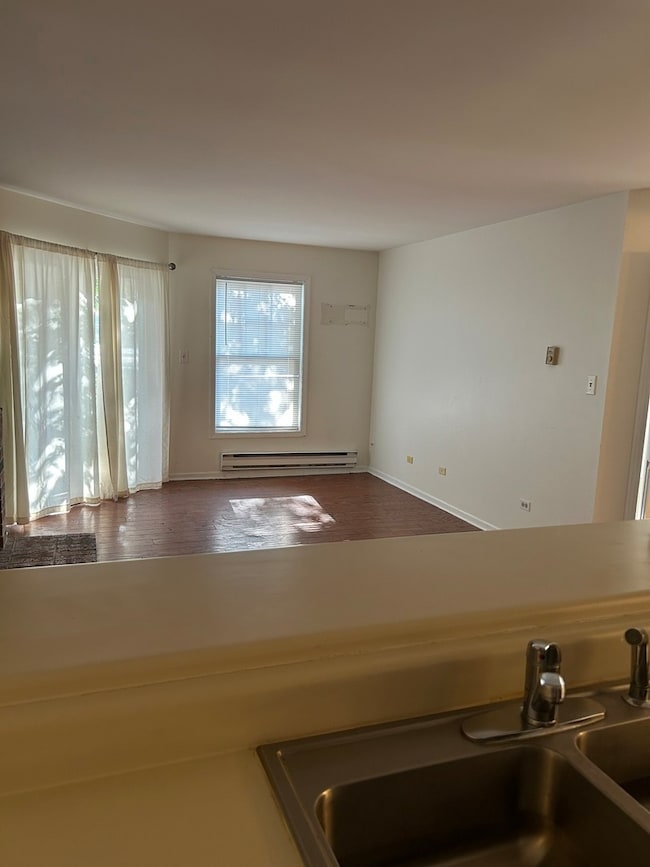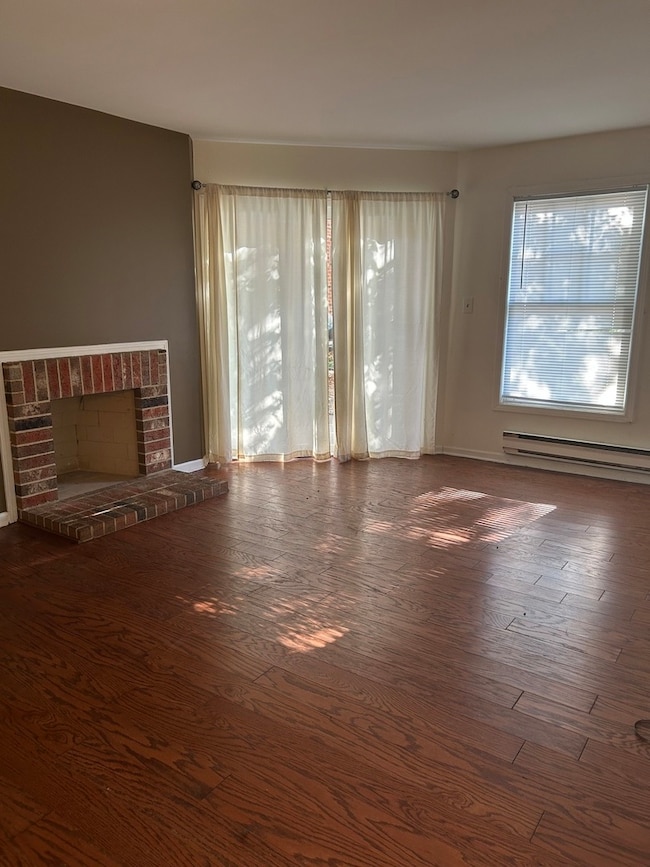4304 W Shamrock Ln Unit 1D McHenry, IL 60050
Highlights
- Home Office
- Formal Dining Room
- Patio
- McHenry Community High School - Upper Campus Rated A-
- Walk-In Closet
- Laundry Room
About This Home
Nice 1st floor unit with 2 full large bedrooms with 3rd bedroom possible/den flex space. Laminate floors with newer carpeting in bedrooms, freshly painted with updated lighting. Galley kitchen with fridge, bar space, eat in area and dishwasher. In-unit laundry and pantry space. Wood burning fireplace with patio door in living room that walks out to nice patio space with additional storage. Primary suite offers large walk in closet and full bath. Additional full bath shared in hall across from bedroom. Parking is located in front of unit. Great location! Small pets okay with pet deposit (see weight limit), 1 month rent plus 1 month security deposit. Renter insurance required. Credit and background check required.
Listing Agent
Berkshire Hathaway HomeServices Starck Real Estate Brokerage Email: clientcare@starckre.com License #475136816 Listed on: 09/03/2025

Condo Details
Home Type
- Condominium
Year Built
- Built in 1991
Home Design
- Entry on the 1st floor
- Brick Exterior Construction
- Asphalt Roof
- Concrete Perimeter Foundation
Interior Spaces
- 1,250 Sq Ft Home
- 1-Story Property
- Wood Burning Fireplace
- Family Room
- Living Room with Fireplace
- Formal Dining Room
- Home Office
- Storage
Kitchen
- Range with Range Hood
- Microwave
- Dishwasher
Flooring
- Carpet
- Laminate
Bedrooms and Bathrooms
- 2 Bedrooms
- 2 Potential Bedrooms
- Walk-In Closet
- 2 Full Bathrooms
Laundry
- Laundry Room
- Dryer
- Washer
Parking
- 2 Parking Spaces
- Driveway
- Parking Lot
- Parking Included in Price
- Unassigned Parking
Outdoor Features
- Patio
- Outdoor Storage
Schools
- Riverwood Elementary School
- Parkland Middle School
- Mchenry Campus High School
Utilities
- Heating Available
Listing and Financial Details
- Property Available on 9/3/25
- Rent includes lawn care, snow removal
Community Details
Overview
- 8 Units
- Laura Association, Phone Number (847) 259-1331
- Irish Prairie Subdivision
- Property managed by McGill Management
Amenities
- Common Area
Pet Policy
- Pets up to 30 lbs
- Limit on the number of pets
- Pet Size Limit
- Dogs and Cats Allowed
Map
Property History
| Date | Event | Price | List to Sale | Price per Sq Ft | Prior Sale |
|---|---|---|---|---|---|
| 10/06/2025 10/06/25 | For Rent | $1,750 | 0.0% | -- | |
| 10/02/2025 10/02/25 | Under Contract | -- | -- | -- | |
| 09/17/2025 09/17/25 | Price Changed | $1,750 | -5.4% | $1 / Sq Ft | |
| 09/03/2025 09/03/25 | For Rent | $1,850 | 0.0% | -- | |
| 05/10/2024 05/10/24 | Sold | $142,000 | -4.1% | $114 / Sq Ft | View Prior Sale |
| 02/24/2024 02/24/24 | Pending | -- | -- | -- | |
| 02/24/2024 02/24/24 | For Sale | $148,000 | 0.0% | $118 / Sq Ft | |
| 02/16/2024 02/16/24 | Pending | -- | -- | -- | |
| 02/13/2024 02/13/24 | For Sale | $148,000 | 0.0% | $118 / Sq Ft | |
| 12/10/2023 12/10/23 | Pending | -- | -- | -- | |
| 12/05/2023 12/05/23 | For Sale | $148,000 | +53.4% | $118 / Sq Ft | |
| 12/18/2018 12/18/18 | Sold | $96,500 | -6.3% | $77 / Sq Ft | View Prior Sale |
| 12/06/2018 12/06/18 | Pending | -- | -- | -- | |
| 09/25/2018 09/25/18 | Price Changed | $103,000 | -1.9% | $82 / Sq Ft | |
| 08/28/2018 08/28/18 | For Sale | $105,000 | 0.0% | $84 / Sq Ft | |
| 08/21/2018 08/21/18 | Pending | -- | -- | -- | |
| 07/08/2018 07/08/18 | For Sale | $105,000 | -- | $84 / Sq Ft |
Source: Midwest Real Estate Data (MRED)
MLS Number: 12462708
APN: 14-03-451-024
- 4304 W Shamrock Ln Unit 1A
- 4302 W Shamrock Ln Unit 2G
- Lot 48-53 Ridgeview Dr
- 702 S Il Route 31
- 1100 S Illinois Route 31
- 615 Kresswood Dr
- 1510 S Illinois Route 31
- 220 S Glenbrook Trail
- 4240 Savoy Ln
- 0000 Veterans Pkwy
- 2267 Concord Dr Unit 2267
- 5198 Bull Valley Rd
- 2002 S Illinois Route 31
- 3216 Biscayne Rd
- 307 S Carriage Trail
- 3205 W Vista Terrace
- 0 S Broadway St
- 613 S Broadway St
- 304 Whitaker Trail Unit 24
- 5320 Cobblers Crossing Unit 173
- 4302 W Shamrock Ln Unit 2G
- 4301 W Shamrock Ln Unit 2D
- 1840 Aastri Dr
- 5000 Key Ln
- 4266 Savoy Ln
- 4206 Savoy Ln Unit 32C722
- 318 Whitmore Trail
- 4502-4518 Garden Quarter Rd
- 204 Inverness Trail
- 3709 James St Unit 2
- 2623 Cobblestone Dr
- 906 N Allen Ave
- 4103 W Crystal Lake Rd
- 2752 Granite Ct
- 3534 Waukegan Rd
- 5925 Bluegrass Trail
- 811 N River Rd Unit ID1306762P
- 1327 Draper Rd
- 6641 Ayre Dr
- 1511 N Green St Unit 2
