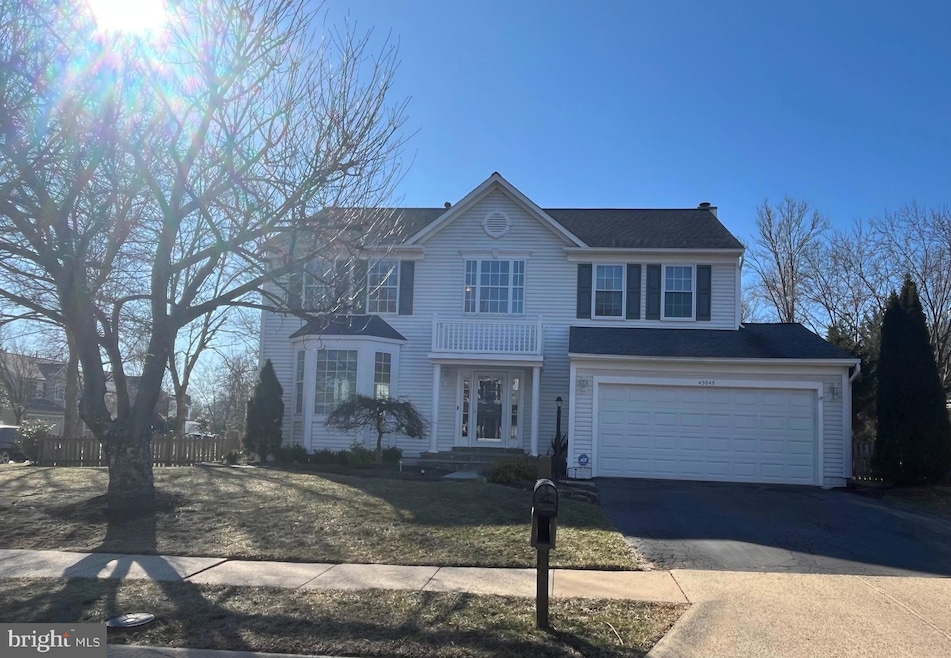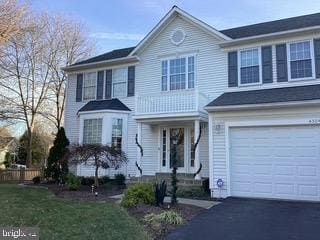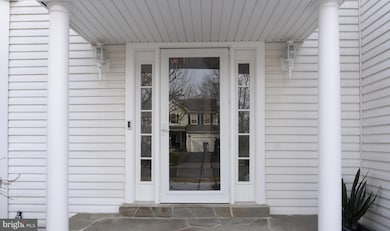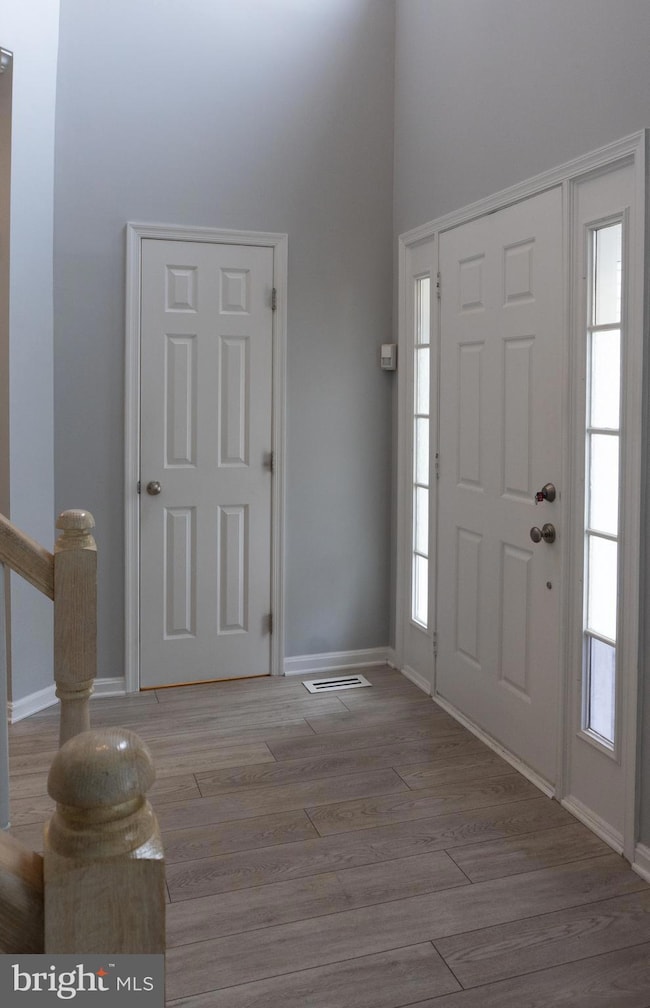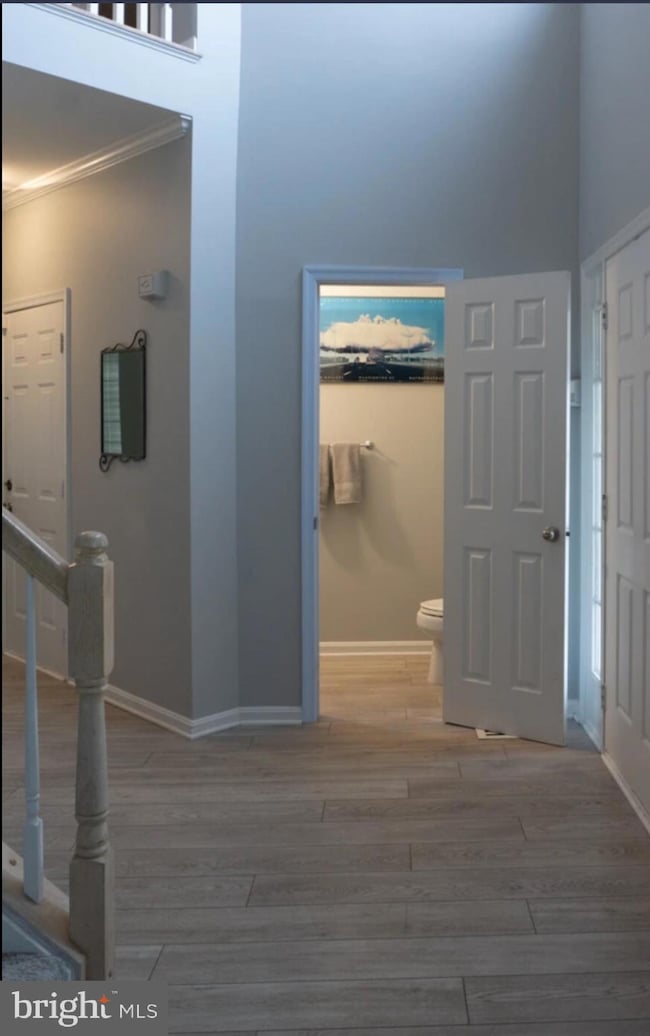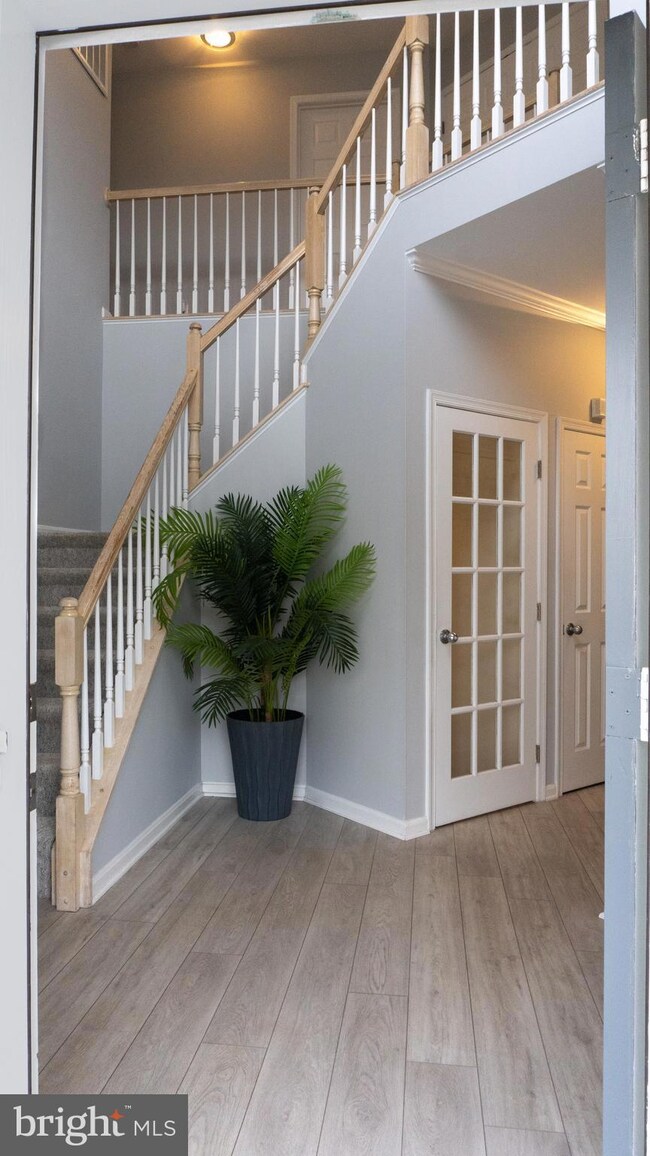
43045 Tavernsprings Ct Ashburn, VA 20147
Highlights
- Spa
- Colonial Architecture
- Corner Lot
- Sanders Corner Elementary School Rated A-
- Deck
- Combination Kitchen and Living
About This Home
As of April 2025CORNER LOT, LARGE 2 LEVEL DECK WITH PRIVATE, SUNKEN JACUZZI, FENCED BACKYARD:
Must See! well-maintained by original home owners in the highly sought-after Ashburn Farm community. Large corner lot, 4/5 bedroom home (bonus room in basement space can be used as a room or office & living area with outside door) comes with 3.5 bathrooms, 9 foot ceilings and open floor plan, walkout basement with a private entrance. The 2 story foyer leads you into the guest living room and beautiful dining room, seamlessly flowing to the well laid out kitchen with large island. The kitchen has been updated with granite counter tops and backsplash as well as stainless steel appliances and leads directly in to the family room with a beautiful fireplace for cozy, cool evenings. The kitchen opens to a large deck where you can enjoy outdoor living in the step down, sunken jacuzzi.
Brand new roof installed nearly 7 years ago also newer HVAC and luxury vinyl plank flooring throughout main level,
Homeowners have access to multiple pools within walking distance, tennis courts, walking trails and more. Closely accessible via all local commuter routes including Route 7, Route 28, and the Dulles Greenway. Whole Foods, Wegman's, Trader Joe's, and restaurants."
Home Details
Home Type
- Single Family
Est. Annual Taxes
- $6,576
Year Built
- Built in 1995
Lot Details
- 8,712 Sq Ft Lot
- Property is Fully Fenced
- Corner Lot
- Back and Front Yard
- Property is in excellent condition
- Property is zoned PDH4
HOA Fees
- $107 Monthly HOA Fees
Parking
- 2 Car Attached Garage
- 2 Driveway Spaces
- Front Facing Garage
- Garage Door Opener
- On-Street Parking
Home Design
- Colonial Architecture
- Aluminum Siding
Interior Spaces
- Property has 3 Levels
- Ceiling Fan
- Gas Fireplace
- Family Room Off Kitchen
- Combination Kitchen and Living
- Dining Area
- Finished Basement
- Rear Basement Entry
- Storm Doors
Kitchen
- Built-In Oven
- Stove
- Built-In Microwave
- Ice Maker
- Disposal
Bedrooms and Bathrooms
- 4 Bedrooms
- Walk-In Closet
Laundry
- Laundry on upper level
- Dryer
- Washer
Outdoor Features
- Spa
- Deck
Utilities
- Central Air
- Heat Pump System
- Natural Gas Water Heater
Listing and Financial Details
- Assessor Parcel Number 116253858000
Community Details
Overview
- Ashburn Farm Subdivision
Recreation
- Community Pool
Ownership History
Purchase Details
Home Financials for this Owner
Home Financials are based on the most recent Mortgage that was taken out on this home.Purchase Details
Home Financials for this Owner
Home Financials are based on the most recent Mortgage that was taken out on this home.Similar Homes in Ashburn, VA
Home Values in the Area
Average Home Value in this Area
Purchase History
| Date | Type | Sale Price | Title Company |
|---|---|---|---|
| Deed | $875,000 | Commonwealth Land Title | |
| Deed | $209,670 | -- |
Mortgage History
| Date | Status | Loan Amount | Loan Type |
|---|---|---|---|
| Open | $242,000 | New Conventional | |
| Previous Owner | $120,000 | Credit Line Revolving | |
| Previous Owner | $60,000 | Credit Line Revolving | |
| Previous Owner | $318,000 | New Conventional | |
| Previous Owner | $331,028 | New Conventional | |
| Previous Owner | $23,400 | Credit Line Revolving | |
| Previous Owner | $385,000 | New Conventional | |
| Previous Owner | $105,000 | Stand Alone Second | |
| Previous Owner | $199,150 | No Value Available |
Property History
| Date | Event | Price | Change | Sq Ft Price |
|---|---|---|---|---|
| 04/11/2025 04/11/25 | Sold | $875,000 | -1.7% | $293 / Sq Ft |
| 02/28/2025 02/28/25 | Price Changed | $890,000 | -2.2% | $298 / Sq Ft |
| 02/20/2025 02/20/25 | Price Changed | $910,000 | 0.0% | $304 / Sq Ft |
| 02/20/2025 02/20/25 | For Sale | $910,000 | +0.6% | $304 / Sq Ft |
| 02/17/2025 02/17/25 | Pending | -- | -- | -- |
| 02/08/2025 02/08/25 | For Sale | $905,000 | -- | $303 / Sq Ft |
Tax History Compared to Growth
Tax History
| Year | Tax Paid | Tax Assessment Tax Assessment Total Assessment is a certain percentage of the fair market value that is determined by local assessors to be the total taxable value of land and additions on the property. | Land | Improvement |
|---|---|---|---|---|
| 2025 | $6,348 | $788,630 | $298,500 | $490,130 |
| 2024 | $6,576 | $760,260 | $299,500 | $460,760 |
| 2023 | $6,528 | $746,030 | $299,500 | $446,530 |
| 2022 | $6,218 | $698,650 | $269,500 | $429,150 |
| 2021 | $5,966 | $608,770 | $219,500 | $389,270 |
| 2020 | $5,877 | $567,780 | $198,500 | $369,280 |
| 2019 | $5,790 | $554,060 | $198,500 | $355,560 |
| 2018 | $5,641 | $519,890 | $178,500 | $341,390 |
| 2017 | $5,575 | $495,570 | $178,500 | $317,070 |
| 2016 | $5,592 | $488,420 | $0 | $0 |
| 2015 | $5,609 | $315,720 | $0 | $315,720 |
| 2014 | $5,473 | $295,370 | $0 | $295,370 |
Agents Affiliated with this Home
-
Hussein Abdelaziz

Seller's Agent in 2025
Hussein Abdelaziz
Fairfax Realty Select
(571) 437-8377
1 in this area
2 Total Sales
-
George Torres

Buyer's Agent in 2025
George Torres
Keller Williams Realty
(571) 228-4362
1 in this area
74 Total Sales
Map
Source: Bright MLS
MLS Number: VALO2087242
APN: 116-25-3858
- 43036 Hedgeapple Ct
- 43172 Wintergrove Dr
- 42984 Nashua St
- 20453 Peckham St
- 42924 Maplegrove Ct
- 42972 Deer Chase Place
- 42905 Nashua St
- 20419 Charter Oak Dr
- 20660 Sibbald Square
- 20351 Bowfonds St
- 20616 Maitland Terrace
- 20393 Hartwell St
- 20333 Bowfonds St
- 43183 Glenelder Terrace
- 20658 Smollet Terrace
- 20357 Hartwell St
- 43300 Marymount Terrace Unit 301
- 20395 Brightcrest Terrace
- 43232 Wayside Cir
- Skye Plan at
