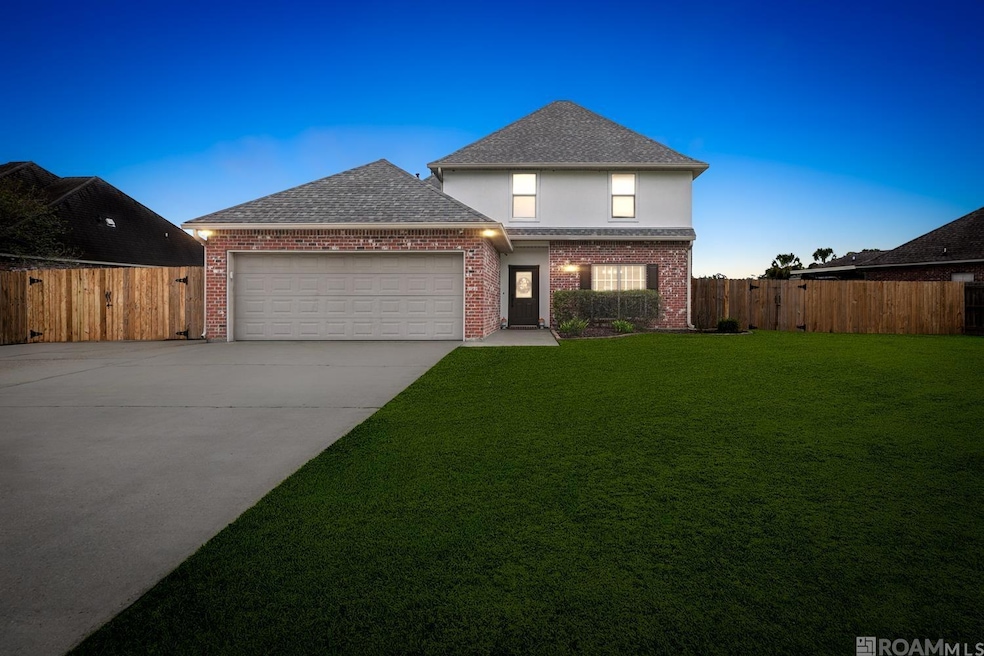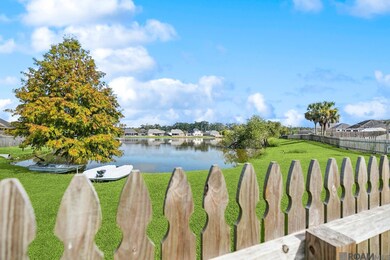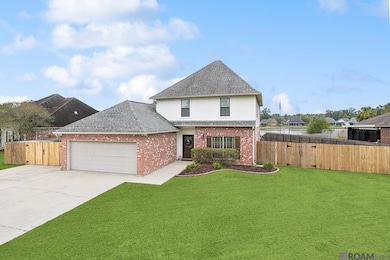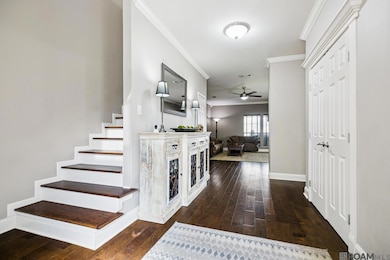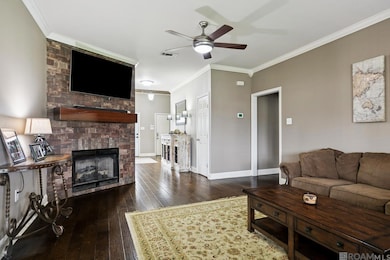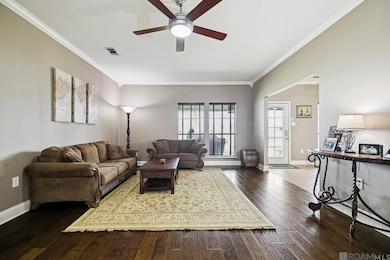
43046 Sycamore Bend Ave Gonzales, LA 70737
Estimated payment $2,161/month
Highlights
- Lake Front
- Water Access
- Wood Flooring
- St. Amant Primary School Rated A-
- Traditional Architecture
- Covered Patio or Porch
About This Home
Situated on an impressive lakefront QUARTER ACRE lot in the sought-after Lakes at St. Amant, this 4-bedroom, 2.5-bath home offers both space and serenity. If you love the water, not only can you look at it every day, the seller added a massive parking pad behind the fence for you boat, ATVs or other fun toys! The property stands out for its expansive yard — providing endless possibilities for outdoor living, entertaining, or simply enjoying the LAKE VIEW. Inside, the home features a cozy living room with a gas fireplace and views of the lake. The formal dining area that leads into a bright kitchen with custom cabinetry, a gas range, plenty of storage, and a spacious pantry with custom built sliding barn doors. In the kitchen there is a breakfast nook as well as bar seating. This home has exceptional storage with built-ins in the hall and large closets in every room. The primary suite, located on the main level, offers a large bathroom featuring a jetted tub, separate shower, and dual vanities. The highlight is the massive, newly EXPANDED and UPDATED WALK-IN CLOSET. Upstairs includes three additional bedrooms, a full bath, and a VERSATILE LOFT AREA that’s ideal for a playroom, media area, or office. With its large lot, stunning water views, and inviting layout, this home perfectly balances comfort, space, and the beauty of lakeside living. Other major highlights: ROOF age is 4 years, HVACs are 3 and 4 years old, and utilities never go over $250!
Listing Agent
Keller Williams Realty Red Stick Partners License #995709623 Listed on: 10/31/2025

Home Details
Home Type
- Single Family
Est. Annual Taxes
- $1,748
Year Built
- Built in 2005
Lot Details
- 0.27 Acre Lot
- Lot Dimensions are 115x151x45x147
- Lake Front
- Wood Fence
- Landscaped
- Oversized Lot
- Irregular Lot
HOA Fees
- $17 Monthly HOA Fees
Home Design
- Traditional Architecture
- Brick Exterior Construction
- Slab Foundation
- Frame Construction
- Shingle Roof
- Vinyl Siding
Interior Spaces
- 2,608 Sq Ft Home
- 2-Story Property
- Crown Molding
- Ceiling height of 9 feet or more
- Ceiling Fan
- Fireplace
- Water Views
- Attic Access Panel
- Electric Dryer Hookup
Kitchen
- Breakfast Area or Nook
- Eat-In Kitchen
- Self-Cleaning Oven
- Gas Cooktop
- Microwave
- Dishwasher
- Disposal
Flooring
- Wood
- Carpet
- Ceramic Tile
Bedrooms and Bathrooms
- 4 Bedrooms
- En-Suite Bathroom
- Walk-In Closet
- Double Vanity
- Soaking Tub
- Separate Shower
Parking
- 6 Car Attached Garage
- Driveway
- Off-Street Parking
Outdoor Features
- Water Access
- Covered Patio or Porch
- Exterior Lighting
Utilities
- Cooling Available
- Heating Available
- Community Sewer or Septic
Community Details
- Association fees include common areas, ground maintenance, maint subd entry hoa
- Lakes At St Amant The Subdivision
Map
Home Values in the Area
Average Home Value in this Area
Tax History
| Year | Tax Paid | Tax Assessment Tax Assessment Total Assessment is a certain percentage of the fair market value that is determined by local assessors to be the total taxable value of land and additions on the property. | Land | Improvement |
|---|---|---|---|---|
| 2024 | $1,748 | $24,650 | $4,800 | $19,850 |
| 2023 | $1,568 | $22,850 | $3,000 | $19,850 |
| 2022 | $2,334 | $22,850 | $3,000 | $19,850 |
| 2021 | $2,334 | $22,850 | $3,000 | $19,850 |
| 2020 | $2,343 | $22,810 | $3,000 | $19,810 |
| 2019 | $2,356 | $22,810 | $3,000 | $19,810 |
| 2018 | $2,384 | $19,810 | $0 | $19,810 |
| 2017 | $2,384 | $19,810 | $0 | $19,810 |
| 2015 | $2,398 | $19,810 | $0 | $19,810 |
| 2014 | $2,397 | $22,810 | $3,000 | $19,810 |
Property History
| Date | Event | Price | List to Sale | Price per Sq Ft | Prior Sale |
|---|---|---|---|---|---|
| 11/03/2025 11/03/25 | Pending | -- | -- | -- | |
| 10/31/2025 10/31/25 | For Sale | $379,000 | +46.3% | $145 / Sq Ft | |
| 04/20/2016 04/20/16 | Sold | -- | -- | -- | View Prior Sale |
| 03/22/2016 03/22/16 | Pending | -- | -- | -- | |
| 12/09/2015 12/09/15 | For Sale | $259,000 | -- | $102 / Sq Ft |
About the Listing Agent

Remy Curry: Where Real Estate Meets Heart, Strategy & Results
Since launching her real estate career in 2016, Remy Curry has become a trusted name in Louisiana and Florida real estate, consistently ranking in the top 1% of Realtors in the Greater Baton Rouge area. Known for her sharp eye for detail, creative marketing strategies, and people-first approach, Remy brings a rare mix of professional savvy and genuine care to every transaction.
Whether it's luxury homes, horse
Remy's Other Listings
Source: Greater Baton Rouge Association of REALTORS®
MLS Number: 2025020105
APN: 20018-269
- 11507 Moss Side Dr
- 11418 Pipeline Rd
- 43201 Sycamore Bend Ave
- 43236 Cypress Bend Ave
- 11222 Sheets Rd
- 11117 Martin Rd
- 42302 Weber City Rd
- 11079 Cessna St
- Lot Z-1-E Cessna St
- 43271 Bayou Narcisse Rd
- 12196 Tallow Ridge Dr
- 43312 Bayou Narcisse Rd
- A-2-C-1 Tallow Ridge Dr
- Lot # 33 Buddy Gore Rd
- Lot # 34 Buddy Gore Rd
- lot 20 Buddy Gore Rd
- lot 19 Buddy Gore Rd
- Lot 30 Buddy Gore Rd
- Lot # 21 Buddy Gore Rd
- Lot # 28 Buddy Gore Rd
