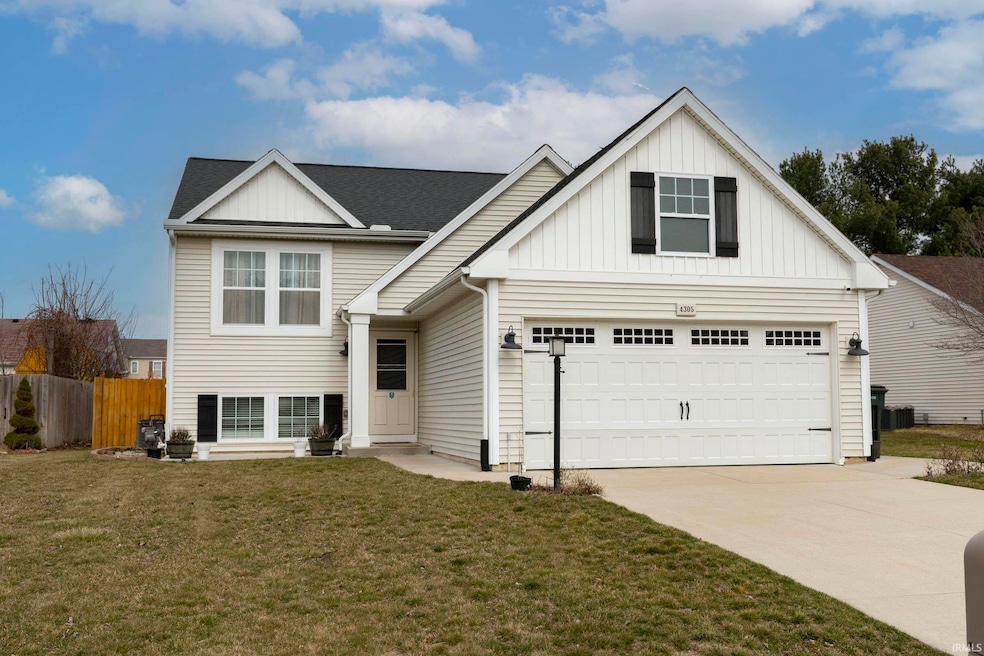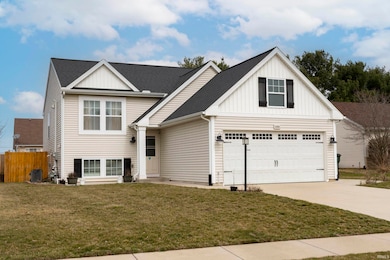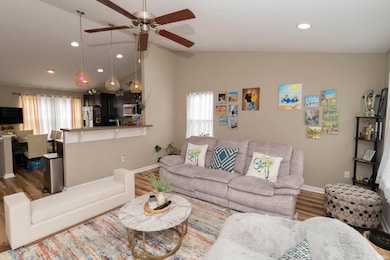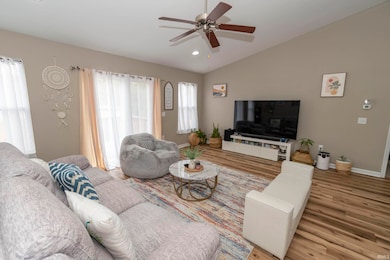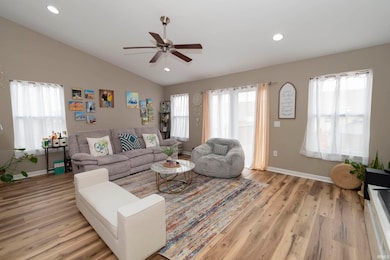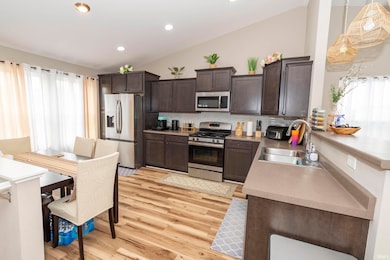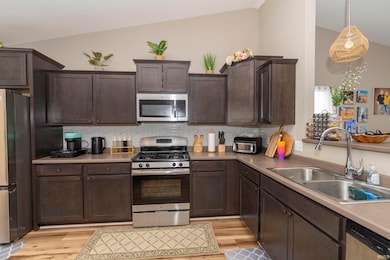4305 Cherry Pointe Dr South Bend, IN 46628
Estimated payment $1,990/month
Highlights
- Vaulted Ceiling
- Eat-In Kitchen
- Patio
- 2 Car Attached Garage
- Walk-In Closet
- En-Suite Primary Bedroom
About This Home
Welcome to this charming and well-maintained 3 bedroom, 2 1⁄2 bath home, built in 2016! Step inside to discover a bright and airy open concept living space featuring vaulted ceilings, modern lightning, and new vinyl flooring installed in the kitchen and living room. Kitchen boasts rich dark cabinetry, mocha colored countertops, stainless steel appliances, and a breakfast bar. The Primary Suite offers a spacious en-suite bathroom with a large vanity and connecting walk-in closets. The lower-level features two bedrooms, and a family room making it ideal for guests, relaxing, and entertaining. A standout feature of this home is the covered gazebo in the fully fenced in yard; your own private outdoor oasis, perfect for quiet enjoyment or lively gatherings! Recent updates by the seller include a new refrigerator, washer, dryer & water heater along with a freshly stained deck & privacy fence. The new wooden deck with a gazebo provides a great space for outdoor lounging. Come out to popular Jade Crossing today and see how this home could be the perfect fit for you!
Home Details
Home Type
- Single Family
Est. Annual Taxes
- $3,330
Year Built
- Built in 2016
Lot Details
- 7,144 Sq Ft Lot
- Lot Dimensions are 60x119
- Wood Fence
- Level Lot
- Irrigation
Parking
- 2 Car Attached Garage
- Garage Door Opener
- Driveway
Home Design
- Bi-Level Home
- Shingle Roof
- Vinyl Construction Material
Interior Spaces
- Vaulted Ceiling
- Ceiling Fan
- Gas Dryer Hookup
Kitchen
- Eat-In Kitchen
- Laminate Countertops
- Disposal
Flooring
- Carpet
- Vinyl
Bedrooms and Bathrooms
- 3 Bedrooms
- En-Suite Primary Bedroom
- Walk-In Closet
- Separate Shower
Basement
- 1 Bathroom in Basement
- 2 Bedrooms in Basement
- Natural lighting in basement
Schools
- Coquillard Elementary School
- Navarre Middle School
- Washington High School
Additional Features
- Patio
- Forced Air Heating and Cooling System
Community Details
- Jade Crossing Subdivision
Listing and Financial Details
- Assessor Parcel Number 71-03-21-151-046.000-009
Map
Home Values in the Area
Average Home Value in this Area
Tax History
| Year | Tax Paid | Tax Assessment Tax Assessment Total Assessment is a certain percentage of the fair market value that is determined by local assessors to be the total taxable value of land and additions on the property. | Land | Improvement |
|---|---|---|---|---|
| 2024 | $3,470 | $277,400 | $22,300 | $255,100 |
| 2023 | $2,774 | $287,500 | $35,000 | $252,500 |
| 2022 | $2,774 | $230,400 | $19,000 | $211,400 |
| 2021 | $2,661 | $218,000 | $22,500 | $195,500 |
| 2020 | $2,638 | $216,200 | $22,100 | $194,100 |
| 2019 | $1,951 | $190,800 | $20,500 | $170,300 |
| 2018 | $1,817 | $151,700 | $17,200 | $134,500 |
| 2017 | $821 | $69,200 | $17,200 | $52,000 |
| 2016 | $45 | $200 | $200 | $0 |
| 2014 | $5 | $200 | $200 | $0 |
Property History
| Date | Event | Price | List to Sale | Price per Sq Ft | Prior Sale |
|---|---|---|---|---|---|
| 10/26/2025 10/26/25 | Price Changed | $325,000 | -3.0% | $150 / Sq Ft | |
| 08/24/2025 08/24/25 | Price Changed | $335,000 | -2.9% | $155 / Sq Ft | |
| 07/20/2025 07/20/25 | Price Changed | $344,999 | -1.4% | $160 / Sq Ft | |
| 06/09/2025 06/09/25 | For Sale | $349,999 | +9.4% | $162 / Sq Ft | |
| 07/15/2022 07/15/22 | Sold | $320,000 | +1.6% | $148 / Sq Ft | View Prior Sale |
| 06/14/2022 06/14/22 | Pending | -- | -- | -- | |
| 06/09/2022 06/09/22 | Price Changed | $315,000 | -1.6% | $146 / Sq Ft | |
| 05/11/2022 05/11/22 | For Sale | $320,000 | +60.1% | $148 / Sq Ft | |
| 05/15/2017 05/15/17 | Sold | $199,900 | 0.0% | $98 / Sq Ft | View Prior Sale |
| 04/18/2017 04/18/17 | Pending | -- | -- | -- | |
| 06/13/2016 06/13/16 | For Sale | $199,900 | -- | $98 / Sq Ft |
Purchase History
| Date | Type | Sale Price | Title Company |
|---|---|---|---|
| Warranty Deed | -- | Metropolitan Title | |
| Deed | -- | Metropolitan Title | |
| Warranty Deed | -- | -- |
Mortgage History
| Date | Status | Loan Amount | Loan Type |
|---|---|---|---|
| Open | $320,000 | New Conventional | |
| Previous Owner | $196,278 | FHA |
Source: Indiana Regional MLS
MLS Number: 202522103
APN: 71-03-21-151-046.000-009
- 4417 Ashard Dr
- 22687 Brick Rd
- 51838 Melwood Ct
- 51818 Cresswell Dr
- 51807 Cresswell Dr
- 52189 Patricia Ln
- 23179 Rumford Dr
- Integrity 1880 Plan at Willowgate Trails
- Integrity 2085 Plan at Willowgate Trails
- Elements 1680 Plan at Willowgate Trails
- Integrity 2000 Plan at Willowgate Trails
- Integrity 2060 Plan at Willowgate Trails
- Integrity 1520 Plan at Willowgate Trails
- Elements 2100 Plan at Willowgate Trails
- Integrity 2061 V8.1a Plan at Willowgate Trails
- integrity 2280 Plan at Willowgate Trails
- Elements 1870 Plan at Willowgate Trails
- Integrity 2080 Plan at Willowgate Trails
- Integrity 2190 Plan at Willowgate Trails
- Elements 2700 Plan at Willowgate Trails
- 2701 Appaloosa Ln
- 2609 Bow Ct
- 804 Lindenwood Dr S
- 5150 Hamlin Ct
- 2527 Riverside Dr
- 52554 Kenilworth Rd
- 2616 Elwood Ave
- 1325 N Meade St
- 110 W Willow Dr Unit E
- 110 W Willow Dr Unit D
- 110 W Willow Dr Unit B
- 110 W Willow Dr Unit F
- 110 W Willow Dr Unit C
- 1622 Wilber St
- 1346 N Johnson St
- 1710 Elwood Ave
- 4000 Braemore Ave
- 1229 N Johnson St
- 1142 N Elmer St
- 1643 Riverside Dr
