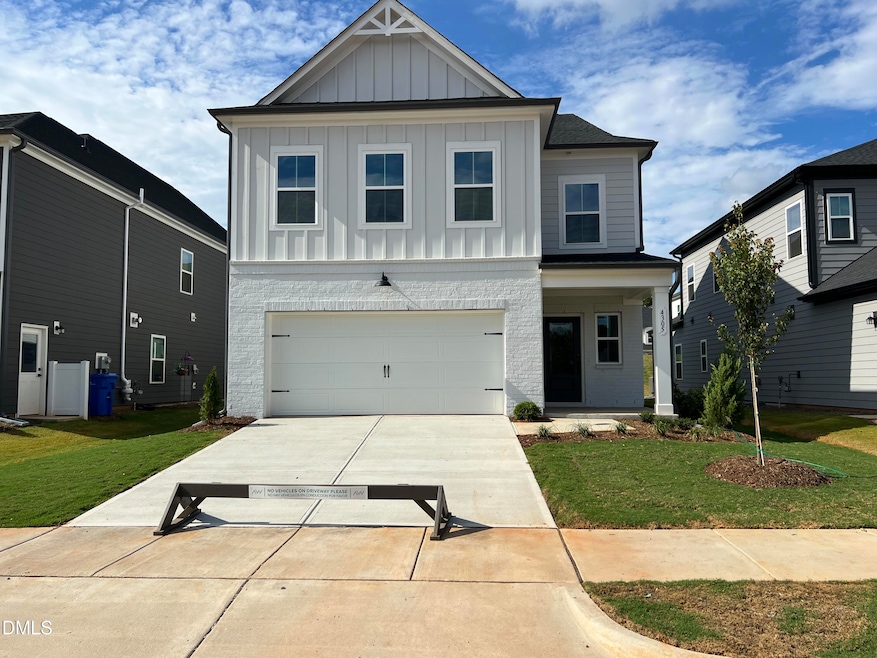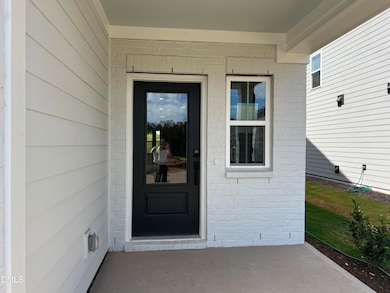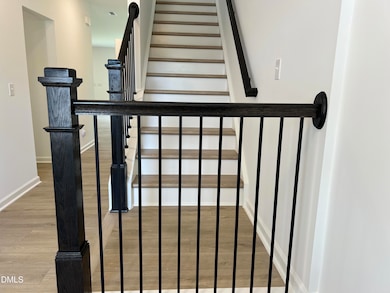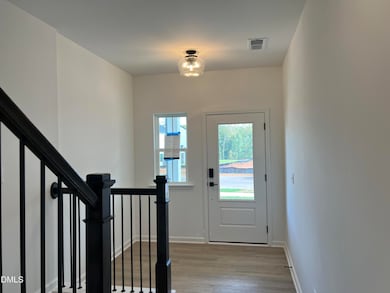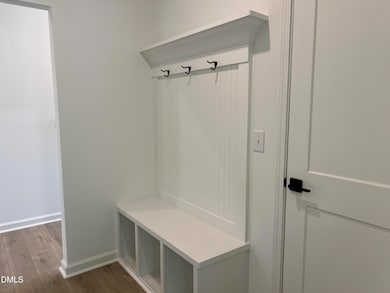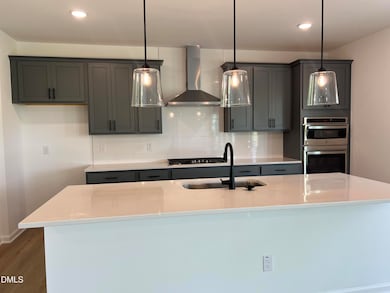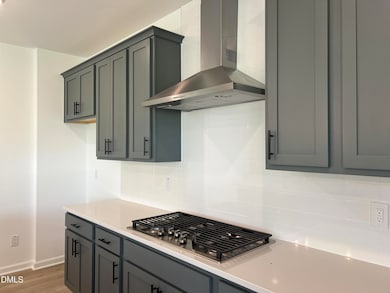4305 Darius Ln Unit 27 Fuquay Varina, NC 27526
Estimated payment $3,015/month
Highlights
- New Construction
- Mud Room
- Walk-In Pantry
- Craftsman Architecture
- Quartz Countertops
- 2 Car Attached Garage
About This Home
Improved pricing! Offering 30 Y fixed @ 4.99% w/ Velocio Mortgage for qualified buyers. Home complete with Move in Package - Washer/Dryer, refrigerator and blinds. See onsite sales for details. The Knox is a well-designed two-story home offering 2,661 square feet of flexible living space, perfect for both entertaining and everyday routines. With five bedrooms and four baths, this plan offers generous space and smart design features throughout. The main level features an open-concept layout that connects the kitchen, dining area, and family room. A large kitchen island and spacious walk-in pantry make meal prep and storage easy, while the adjacent family room is filled with natural light, creating a welcoming space to gather. Just off the garage entry, a mudroom with a built-in drop zone helps keep essentials organized and out of sight. Finishing out the space, is a private guest bedroom with walk-in closet plus a full bathroom. Upstairs, the primary suite serves as a relaxing retreat, featuring a spacious bathroom with dual vanities, a walk-in shower, and a large walk-in closet. Three additional bedrooms offer flexibility for guests or family members, with one featuring an en-suite bathroom. The second-floor laundry room is centrally located for added convenience. With thoughtful storage, a functional layout, and modern finishes, the Knox is a versatile home that strikes a balance between comfort and everyday efficiency. The two-car garage and charming exterior complete a design that fits a wide range of lifestyles.
Home Details
Home Type
- Single Family
Year Built
- Built in 2025 | New Construction
Lot Details
- 5,227 Sq Ft Lot
- South Facing Home
- Back Yard
HOA Fees
- $49 Monthly HOA Fees
Parking
- 2 Car Attached Garage
Home Design
- Home is estimated to be completed on 10/29/25
- Craftsman Architecture
- Farmhouse Style Home
- Slab Foundation
- Frame Construction
- Architectural Shingle Roof
- Board and Batten Siding
Interior Spaces
- 2,681 Sq Ft Home
- 2-Story Property
- Electric Fireplace
- Mud Room
- Combination Dining and Living Room
Kitchen
- Walk-In Pantry
- Built-In Oven
- Gas Cooktop
- Range Hood
- Kitchen Island
- Quartz Countertops
Flooring
- Carpet
- Tile
- Luxury Vinyl Tile
Bedrooms and Bathrooms
- 5 Bedrooms | 1 Main Level Bedroom
- Primary bedroom located on second floor
- In-Law or Guest Suite
- 4 Full Bathrooms
- Double Vanity
- Separate Shower in Primary Bathroom
- Separate Shower
Laundry
- Laundry Room
- Laundry on upper level
- Washer and Dryer
Schools
- Banks Road Elementary School
- West Lake Middle School
- Willow Spring High School
Utilities
- Cooling System Powered By Gas
- Forced Air Heating System
- Heating System Uses Natural Gas
Listing and Financial Details
- Home warranty included in the sale of the property
- Assessor Parcel Number 0687066760
Community Details
Overview
- Association fees include ground maintenance, storm water maintenance
- Charleston Management Association, Phone Number (919) 847-3003
- Built by Ashton Woods
- Rowlands Grant Subdivision, Knox E Floorplan
Recreation
- Community Playground
Map
Home Values in the Area
Average Home Value in this Area
Property History
| Date | Event | Price | List to Sale | Price per Sq Ft |
|---|---|---|---|---|
| 12/06/2025 12/06/25 | Pending | -- | -- | -- |
| 11/19/2025 11/19/25 | Price Changed | $474,990 | -5.0% | $177 / Sq Ft |
| 11/06/2025 11/06/25 | Price Changed | $499,990 | -3.8% | $186 / Sq Ft |
| 10/16/2025 10/16/25 | Price Changed | $519,990 | -3.7% | $194 / Sq Ft |
| 09/25/2025 09/25/25 | For Sale | $539,990 | -- | $201 / Sq Ft |
Source: Doorify MLS
MLS Number: 10123942
- 4322 Emeline Way
- 4322 Emeline Way Unit 21
- 1617 Malcus Ct
- 1617 Malcus Ct Unit 69
- 4305 Darius Ln
- 4401 Darius Ln Unit 22
- 4412 Darius Ln Unit 39
- 4412 Darius Ln
- 1508 Malcus Ct Unit 51
- 1508 Erastus Ct Unit 43
- 1508 Erastus Ct
- 1413 Malcus Ct Unit 61
- 4408 Darius Ln Unit 40
- 4306 Emeline Way Unit 17
- 4306 Emeline Way
- 1501 Erastus Ct Unit 46
- Macon Plan at Rowland's Grant
- Madison Plan at Rowland's Grant
- Alexis Plan at Rowland's Grant
- Finley Plan at Rowland's Grant
