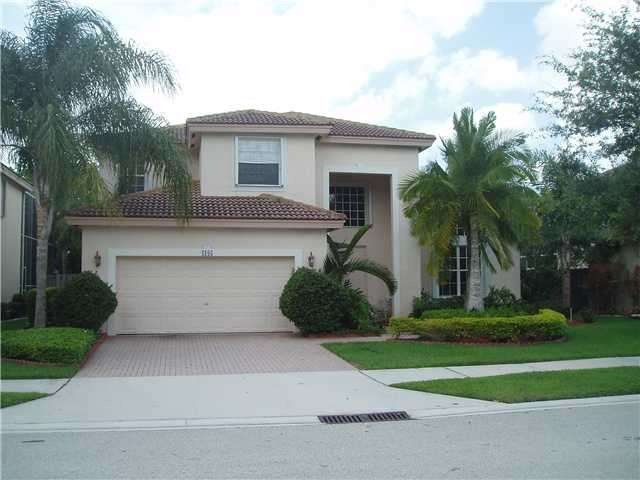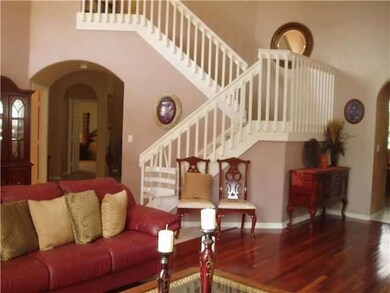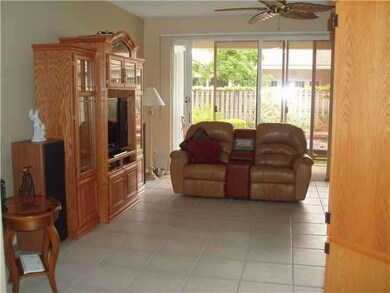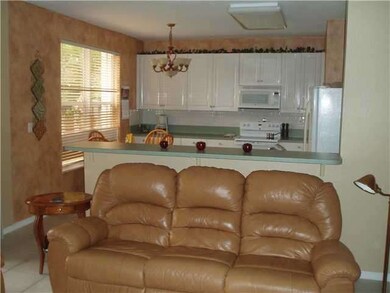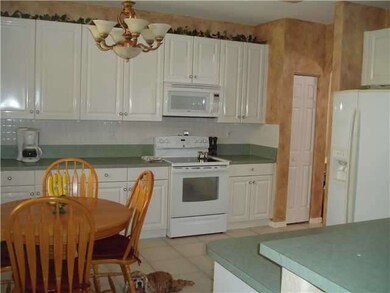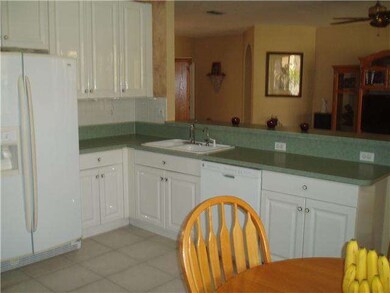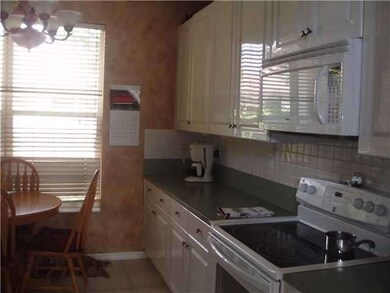
4305 Diamond Pointe Ln Weston, FL 33331
Emerald Estates NeighborhoodHighlights
- Fitness Center
- Newly Remodeled
- Room in yard for a pool
- Everglades Elementary School Rated A
- Gated Community
- Vaulted Ceiling
About This Home
As of August 2017**NO WAITING...REGULAR SALE** The one you have been waiting for !! Beautiful,Emerald Estates,Trillion model, 4 / 2 1/2,Priced to sell !! HUGE,MASTER SUITE on the 1st floor with 3 bedrooms & a loft on the 2nd floor.Great family home with everything you nee d to live the good life!Fenced yard,with room for a pool! A+schools,Must see today, it will go fast !! Accordian shutters on all windows! Show& SELL this beauty !! This is the best price for the best home in this area of Weston !!
Last Agent to Sell the Property
Mark Yant
MMLS Assoc.-Inactive Member License #3085322 Listed on: 04/27/2012
Co-Listed By
Marek Malarski
MMLS Assoc.-Inactive Member License #3043651
Last Buyer's Agent
Betty Frongello
Coldwell Banker Residential RE License #3066471
Home Details
Home Type
- Single Family
Est. Annual Taxes
- $4,115
Year Built
- Built in 1997 | Newly Remodeled
Lot Details
- 7,178 Sq Ft Lot
- East Facing Home
- Fenced
- Property is zoned RE1
HOA Fees
- $256 Monthly HOA Fees
Parking
- 2 Car Attached Garage
- Automatic Garage Door Opener
- Driveway
- Paver Block
- Open Parking
Home Design
- Tile Roof
- Concrete Block And Stucco Construction
Interior Spaces
- 2,579 Sq Ft Home
- 2-Story Property
- Vaulted Ceiling
- Ceiling Fan
- Family Room
- Combination Dining and Living Room
- Loft
- Garden Views
- Laundry in Utility Room
Kitchen
- Eat-In Kitchen
- Snack Bar or Counter
- Disposal
Flooring
- Wood
- Carpet
- Tile
Bedrooms and Bathrooms
- 4 Bedrooms
- Primary Bedroom on Main
- Walk-In Closet
- Dual Sinks
- Roman Tub
- Separate Shower in Primary Bathroom
Home Security
- Security System Owned
- Fire and Smoke Detector
Outdoor Features
- Room in yard for a pool
- Exterior Lighting
- Porch
Schools
- Everglades Elementary School
- Falcon Cove Middle School
- Cypress Bay High School
Utilities
- Central Heating and Cooling System
- Electric Water Heater
Listing and Financial Details
- Assessor Parcel Number 504029060660
Community Details
Overview
- Diamond Cay 159 30 B,Emerald Estates Subdivision, Trillion Floorplan
- The community has rules related to no recreational vehicles or boats, no trucks or trailers
Recreation
- Fitness Center
- Community Pool
Security
- Gated Community
Ownership History
Purchase Details
Home Financials for this Owner
Home Financials are based on the most recent Mortgage that was taken out on this home.Purchase Details
Home Financials for this Owner
Home Financials are based on the most recent Mortgage that was taken out on this home.Purchase Details
Purchase Details
Home Financials for this Owner
Home Financials are based on the most recent Mortgage that was taken out on this home.Purchase Details
Similar Homes in the area
Home Values in the Area
Average Home Value in this Area
Purchase History
| Date | Type | Sale Price | Title Company |
|---|---|---|---|
| Warranty Deed | $492,000 | Supreme Title & Escrow Inc | |
| Warranty Deed | $405,000 | Attorney | |
| Interfamily Deed Transfer | -- | Attorney | |
| Deed | $200,000 | -- | |
| Special Warranty Deed | $3,376,200 | -- |
Mortgage History
| Date | Status | Loan Amount | Loan Type |
|---|---|---|---|
| Open | $365,500 | New Conventional | |
| Closed | $385,200 | New Conventional | |
| Previous Owner | $316,000 | New Conventional | |
| Previous Owner | $223,400 | Credit Line Revolving | |
| Previous Owner | $78,000 | New Conventional | |
| Previous Owner | $25,000 | Credit Line Revolving | |
| Previous Owner | $169,990 | New Conventional |
Property History
| Date | Event | Price | Change | Sq Ft Price |
|---|---|---|---|---|
| 08/14/2017 08/14/17 | Sold | $492,000 | -2.6% | $191 / Sq Ft |
| 06/30/2017 06/30/17 | Pending | -- | -- | -- |
| 06/26/2017 06/26/17 | For Sale | $505,000 | +24.7% | $196 / Sq Ft |
| 09/06/2012 09/06/12 | Sold | $405,000 | 0.0% | $157 / Sq Ft |
| 07/19/2012 07/19/12 | Pending | -- | -- | -- |
| 04/27/2012 04/27/12 | For Sale | $405,000 | -- | $157 / Sq Ft |
Tax History Compared to Growth
Tax History
| Year | Tax Paid | Tax Assessment Tax Assessment Total Assessment is a certain percentage of the fair market value that is determined by local assessors to be the total taxable value of land and additions on the property. | Land | Improvement |
|---|---|---|---|---|
| 2025 | $9,855 | $528,280 | -- | -- |
| 2024 | $9,377 | $513,400 | -- | -- |
| 2023 | $9,377 | $487,220 | $0 | $0 |
| 2022 | $8,747 | $473,030 | $0 | $0 |
| 2021 | $8,640 | $459,260 | $0 | $0 |
| 2020 | $8,462 | $452,920 | $0 | $0 |
| 2019 | $8,255 | $442,740 | $0 | $0 |
| 2018 | $7,875 | $434,490 | $71,780 | $362,710 |
| 2017 | $8,221 | $437,870 | $0 | $0 |
| 2016 | $5,463 | $296,390 | $0 | $0 |
| 2015 | $5,531 | $294,330 | $0 | $0 |
| 2014 | $5,527 | $292,000 | $0 | $0 |
| 2013 | -- | $332,690 | $71,780 | $260,910 |
Agents Affiliated with this Home
-
M
Seller's Agent in 2017
Mark Yant
MMLS Assoc.-Inactive Member
-
M
Buyer's Agent in 2017
Mark Yant
Keller Williams Properties
-
M
Seller Co-Listing Agent in 2012
Marek Malarski
MMLS Assoc.-Inactive Member
-
B
Buyer's Agent in 2012
Betty Frongello
Coldwell Banker Residential RE
Map
Source: MIAMI REALTORS® MLS
MLS Number: A1634109
APN: 50-40-29-06-0660
- 4288 Diamond Terrace
- 16412 Diamond Place
- 4357 Magnolia Ridge Dr
- 4304 Beechwood Cir
- 70 Sw Place
- 16420 Sapphire St
- 4310 Diamond Way
- 4112 Pine Ridge Ln
- 17101 SW 48th St
- 4242 Magnolia Ridge Dr
- 16701 SW 49th St
- 4077 Pine Ridge Ln
- 4123 Sapphire Bend
- 3793 San Simeon Cir
- 4370 Pine Ridge Ct
- 3748 San Simeon Cir
- 16410 Sapphire Bend
- 16727 Sapphire Isle
- 4458 Stone Ridge Way
- 4910 SW 166th Ave
