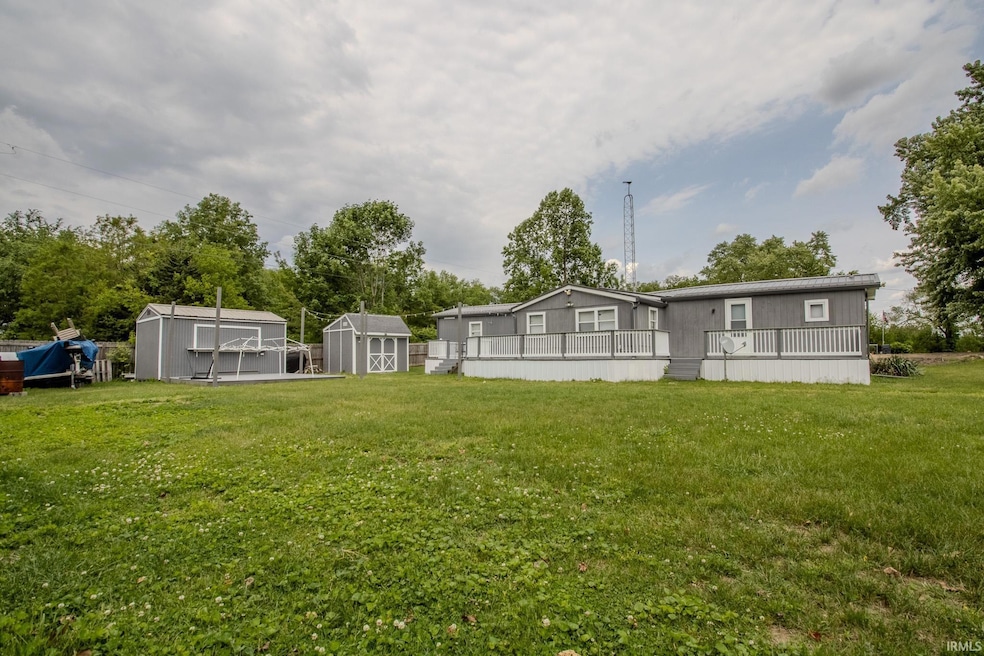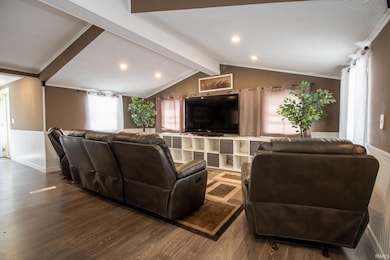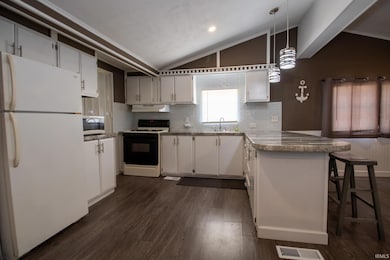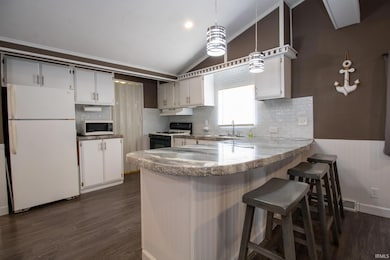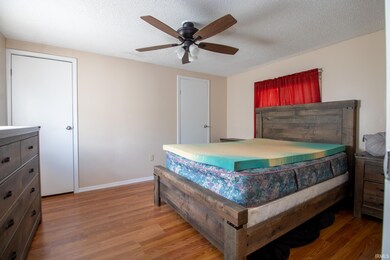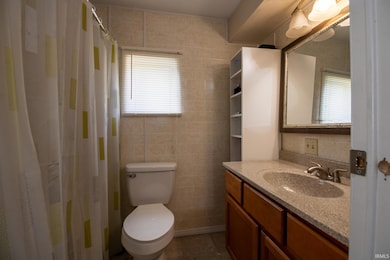
4305 E Garfield Ct Monticello, IN 47960
Highlights
- 23 Feet of Waterfront
- Primary Bedroom Suite
- Cathedral Ceiling
- Pier or Dock
- Ranch Style House
- Formal Dining Room
About This Home
As of June 2025BEAUTIFULLY FINISHED CHANNELFRONT HOME WITH ACCESS TO BIG MONON BAY - Many updates throughout this 3 bedroom, 2 bath home. Excellent open concept room layout with newer paint, flooring and lighting throughout. Large kitchen features beautiful epoxy countertops, glass tile backsplash, breakfast bar and appliances. Formal dining area. Master Bedroom with private bath and plenty of storage. Split floorplan and includes laundry appliances as well. Great wraparound deck overlooking large lot. Newer metal roof. Includes outbuilding that has been converted into a bar/den area and additional deck. Storage shed as well. Additional lot has firepit area channel frontage with small pier and a spot for your boat. E Garfield Ct.
Property Details
Home Type
- Manufactured Home
Est. Annual Taxes
- $506
Year Built
- Built in 1991
Lot Details
- 0.27 Acre Lot
- 23 Feet of Waterfront
- Home fronts a canal
- Rural Setting
- Level Lot
- Irregular Lot
Parking
- Off-Street Parking
Home Design
- Ranch Style House
- Metal Roof
- Wood Siding
- Pier Jacks
Interior Spaces
- 1,128 Sq Ft Home
- Cathedral Ceiling
- Formal Dining Room
- Crawl Space
- Fire and Smoke Detector
Kitchen
- Eat-In Kitchen
- Breakfast Bar
Flooring
- Carpet
- Vinyl
Bedrooms and Bathrooms
- 3 Bedrooms
- Primary Bedroom Suite
- 2 Full Bathrooms
Schools
- North White Primary Elementary School
- North White Jr/Sr Middle School
- North White Jr/Sr High School
Mobile Home
- Manufactured Home
Utilities
- Forced Air Heating System
- Heating System Uses Gas
- The river is a source of water for the property
- Private Company Owned Well
- Well
Community Details
- Pier or Dock
Listing and Financial Details
- Assessor Parcel Number 91-73-05-000-001.200-010
Ownership History
Purchase Details
Home Financials for this Owner
Home Financials are based on the most recent Mortgage that was taken out on this home.Similar Homes in Monticello, IN
Home Values in the Area
Average Home Value in this Area
Purchase History
| Date | Type | Sale Price | Title Company |
|---|---|---|---|
| Grant Deed | -- | Attorney Only |
Property History
| Date | Event | Price | Change | Sq Ft Price |
|---|---|---|---|---|
| 06/27/2025 06/27/25 | Sold | $140,000 | -6.6% | $124 / Sq Ft |
| 06/19/2025 06/19/25 | Pending | -- | -- | -- |
| 05/30/2025 05/30/25 | For Sale | $149,900 | +172.5% | $133 / Sq Ft |
| 08/23/2018 08/23/18 | Sold | $55,000 | -8.2% | $49 / Sq Ft |
| 07/09/2018 07/09/18 | For Sale | $59,900 | +121.9% | $53 / Sq Ft |
| 09/22/2017 09/22/17 | Sold | $27,000 | -26.0% | $24 / Sq Ft |
| 09/08/2017 09/08/17 | Pending | -- | -- | -- |
| 08/04/2017 08/04/17 | For Sale | $36,500 | -- | $32 / Sq Ft |
Tax History Compared to Growth
Tax History
| Year | Tax Paid | Tax Assessment Tax Assessment Total Assessment is a certain percentage of the fair market value that is determined by local assessors to be the total taxable value of land and additions on the property. | Land | Improvement |
|---|---|---|---|---|
| 2024 | $496 | $60,700 | $22,800 | $37,900 |
| 2023 | $1,272 | $56,700 | $22,800 | $33,900 |
| 2022 | $459 | $46,000 | $22,800 | $23,200 |
| 2021 | $398 | $38,800 | $12,300 | $26,500 |
| 2020 | $450 | $40,100 | $12,300 | $27,800 |
| 2019 | $443 | $41,400 | $12,300 | $29,100 |
| 2018 | $423 | $40,400 | $12,300 | $28,100 |
| 2017 | $110 | $40,000 | $12,300 | $27,700 |
| 2016 | $100 | $39,300 | $12,300 | $27,000 |
| 2014 | $97 | $39,500 | $12,300 | $27,200 |
Agents Affiliated with this Home
-
Jason Wampler

Seller's Agent in 2025
Jason Wampler
RE/MAX
(574) 249-1336
414 Total Sales
-
Amy Seedorff

Buyer's Agent in 2025
Amy Seedorff
360 Home Realty
(765) 409-4691
19 Total Sales
-
Gregory Vogel

Seller's Agent in 2018
Gregory Vogel
VOGEL REAL ESTATE
(574) 870-3987
133 Total Sales
-
Michael Sims

Buyer's Agent in 2018
Michael Sims
Redlow Group
(765) 404-9996
201 Total Sales
Map
Source: Indiana Regional MLS
MLS Number: 202520414
APN: 91-73-05-000-001.200-010
- 4967 N Boxman Place
- 4867 NW Shafer Dr
- 5063 NW Shafer Dr
- 4341 E Cherry Dr
- 4319 E Penrod Dr
- 5547 N West Shafer Dr
- 4243 N West Shafer Dr
- 5179 N Crab Apple Loop
- 4697 E Elmer Girtz Dr
- 4703 E Elmer Girtz Dr
- 5981 NW Shafer Dr
- 4033 N Denver Ct
- 3583 E Lake Road 28 W
- 5391 N Stahl Rd
- 5968 NW Shafer Dr
- 3927 E Driftwood Loop
- 4115 N Aquarius Dr
- 4363 E Jennings Loop
- 0 N East Shafer Dr
- 5124 N Point Park Ct
