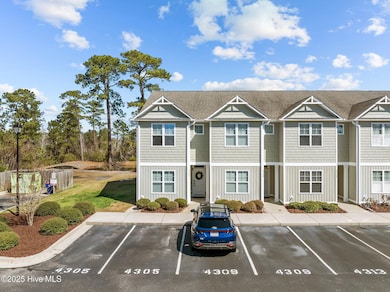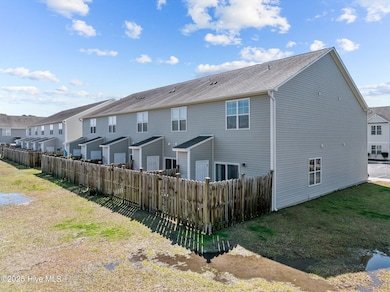
4305 Eleuthera Ln Wilmington, NC 28412
Pine Hollow NeighborhoodEstimated payment $1,983/month
Highlights
- Corner Lot
- Patio
- Combination Dining and Living Room
- Fenced Yard
- Laundry Room
- Ceiling Fan
About This Home
Beautiful end unit townhome located in Saylors Watch! This 3 bedroom 3 bath townhome was built in 2015 and is in great condition! New tile in bathrooms 2022, new carpets in 2022, barn door, reverse osmosis filter in kitchen, paver patio, new light fixtures and ceiling fans, new dishwasher! It has stainless steel appliances, hardwood flooring, upgraded cabinets, granite counters, new paint!It features the cutest private fenced back area with a patio. Very private for a townhome as it is not only an end unit but there is no other building beside of it! Saylors Watch is a very affordable community with a minimal HOA fee. It is located near great schools! The property is in the Monkey Junction area and is convenient to everything Wilmington has to offer!
Townhouse Details
Home Type
- Townhome
Est. Annual Taxes
- $1,001
Year Built
- Built in 2015
Lot Details
- Lot Dimensions are 18 x 62
- Fenced Yard
HOA Fees
- $189 Monthly HOA Fees
Home Design
- Slab Foundation
- Wood Frame Construction
- Architectural Shingle Roof
- Vinyl Siding
- Stick Built Home
Interior Spaces
- 1,454 Sq Ft Home
- 2-Story Property
- Ceiling Fan
- Blinds
- Combination Dining and Living Room
- Pull Down Stairs to Attic
- Laundry Room
Bedrooms and Bathrooms
- 3 Bedrooms
- 3 Full Bathrooms
Parking
- Additional Parking
- Assigned Parking
Outdoor Features
- Patio
Schools
- Williams Elementary School
- Myrtle Grove Middle School
- Ashley High School
Utilities
- Heat Pump System
- Hot Water Heating System
- Heating System Uses Steam
- Co-Op Water
Community Details
- Cepco Association
- Saylors Watch Subdivision
Listing and Financial Details
- Assessor Parcel Number R07100-003-542-000
Map
Home Values in the Area
Average Home Value in this Area
Tax History
| Year | Tax Paid | Tax Assessment Tax Assessment Total Assessment is a certain percentage of the fair market value that is determined by local assessors to be the total taxable value of land and additions on the property. | Land | Improvement |
|---|---|---|---|---|
| 2024 | $1,001 | $181,800 | $35,000 | $146,800 |
| 2023 | $1,001 | $181,800 | $35,000 | $146,800 |
| 2022 | $1,006 | $181,800 | $35,000 | $146,800 |
| 2021 | $1,004 | $181,800 | $35,000 | $146,800 |
| 2020 | $935 | $147,900 | $26,300 | $121,600 |
| 2019 | $935 | $147,900 | $26,300 | $121,600 |
| 2018 | $0 | $147,900 | $26,300 | $121,600 |
| 2017 | $958 | $147,900 | $26,300 | $121,600 |
| 2016 | $1,098 | $158,400 | $54,800 | $103,600 |
Property History
| Date | Event | Price | Change | Sq Ft Price |
|---|---|---|---|---|
| 05/02/2025 05/02/25 | Price Changed | $309,900 | -1.6% | $213 / Sq Ft |
| 03/27/2025 03/27/25 | For Sale | $314,900 | +28.0% | $217 / Sq Ft |
| 02/24/2022 02/24/22 | Sold | $246,000 | +3.4% | $166 / Sq Ft |
| 01/17/2022 01/17/22 | Pending | -- | -- | -- |
| 01/13/2022 01/13/22 | For Sale | $238,000 | +42.1% | $160 / Sq Ft |
| 09/27/2018 09/27/18 | Sold | $167,500 | -4.3% | $114 / Sq Ft |
| 07/30/2018 07/30/18 | Pending | -- | -- | -- |
| 07/09/2018 07/09/18 | For Sale | $175,000 | +8.0% | $119 / Sq Ft |
| 01/31/2018 01/31/18 | Sold | $162,000 | -1.8% | $110 / Sq Ft |
| 12/30/2017 12/30/17 | Pending | -- | -- | -- |
| 12/11/2017 12/11/17 | For Sale | $165,000 | +3.8% | $112 / Sq Ft |
| 11/23/2015 11/23/15 | Sold | $159,000 | +2.9% | $116 / Sq Ft |
| 08/03/2015 08/03/15 | Pending | -- | -- | -- |
| 07/28/2015 07/28/15 | For Sale | $154,590 | -- | $112 / Sq Ft |
Purchase History
| Date | Type | Sale Price | Title Company |
|---|---|---|---|
| Warranty Deed | $167,500 | None Available | |
| Warranty Deed | $162,000 | None Available | |
| Warranty Deed | $159,000 | None Available |
Mortgage History
| Date | Status | Loan Amount | Loan Type |
|---|---|---|---|
| Open | $221,400 | New Conventional | |
| Closed | $169,500 | Adjustable Rate Mortgage/ARM | |
| Previous Owner | $157,102 | FHA | |
| Previous Owner | $156,120 | FHA |
Similar Homes in Wilmington, NC
Source: Hive MLS
MLS Number: 100497275
APN: R07100-003-542-000
- 4541 Exuma Ln
- 4634 Sweet Jasmine Run
- 4636 Sweet Jasmine Run
- 4640 Sweet Jasmine Run
- 4638 Sweet Jasmine Run
- 4644 Sweet Jasmine Run
- 4642 Sweet Jasmine Run
- 5167 Cloverland Way
- 4405 Jasmine Cove Way
- 4622 Turtle Dove Ct
- 5134 Cloverland Way
- 5203 Gate Post Ln
- 4605 Song Sparrow Ct
- 4907 Gate Post Ln
- 5109 Gate Post Ln
- 4606 White Ibis Ct
- 653 Hidden Valley Rd
- 5024 Gate Post Ln
- 2057 Condor Run Unit (Lot 32)
- 605 Mohican Trail
- 4326 Eleuthera Ln
- 4632 Still Meadow Dr
- 4416 Jasmine Cove Way
- 4804 S College Rd Unit 35
- 1517 Willoughby Park Ct Unit A
- 4429 Jay Bird Cir Unit 106
- 4610 Tesla Park Dr
- 513 Mohican Trail
- 4809 Rushing Dr
- 4824 Weybridge Ln
- 1109 Matteo Dr
- 1108 St Andrews Dr
- 1410 Hollybriar Dr
- 4605 Fairview Dr
- 1504 Amhearst Ct
- 3612 Beverly Cove Way
- 4191 Hearthside Dr
- 109 Foxwood Ln
- 109 Foxwood Ln Unit Single Family Main House
- 4129 Hearthside Dr






