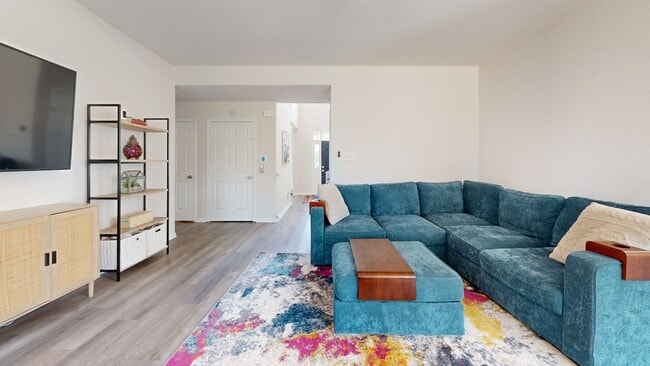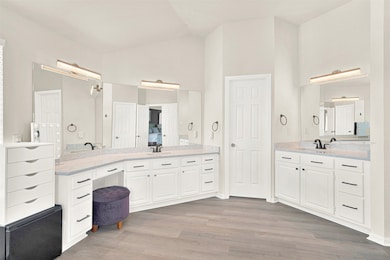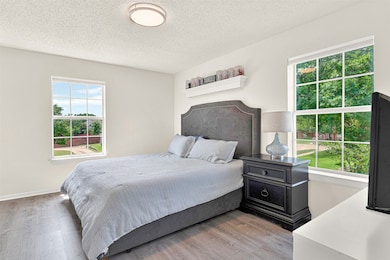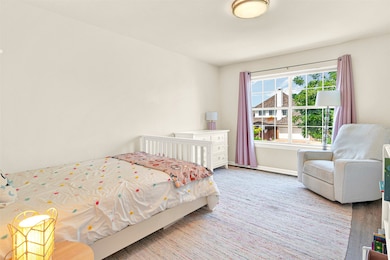
4305 Jeker Dr Plano, TX 75074
Los Rios NeighborhoodEstimated payment $3,899/month
Highlights
- Vaulted Ceiling
- Traditional Architecture
- Private Yard
- Dooley Elementary School Rated A-
- Wood Flooring
- Double Oven
About This Home
HVAC (2024), Tankless Water Heater (2023), New Roof (2022). Ask about a rate buydown! This beautifully updated two story 5-bedroom home offers timeless elegance with a modern touch. Situated in the sought-after Creekside Estates, it features a light-filled, open layout and a sophisticated neutral color palette that enhances its airy, inviting atmosphere. Step through the grand foyer, flanked by a formal dining room and a living room—both showcasing custom built-ins perfect for displaying art, books, or collectibles. Rich wide-plank luxury vinyl flooring flows throughout the main level, adding warmth and charm.The spacious family room centers around a classic brick fireplace, while the bright, updated kitchen boasts crisp white cabinetry, granite countertops, a gas range, large pantry, and abundant storage and prep space—ideal for everyday living and entertaining alike. A flexible room off the formal living space offers the perfect spot for a home office, reading nook, or bedroom. Take the elegant staircase—or the rare residential elevator—to the second floor, where you'll find three generously sized bedrooms, a full bath, and an expansive larger-than-life primary suite. The primary retreat includes a spa-like ensuite bath with dual vanities, soaking tub, separate shower, and a massive walk-in closet. Garage is rear facing within a spacious fenced in backyard and an electric gate entry! This home is a rare blend of comfort, style, and accessibility. Don’t miss your chance to own this beautifully maintained gem—schedule your showing today!
Listing Agent
Keller Williams Central Brokerage Phone: 616-633-5033 License #0752141 Listed on: 08/07/2025

Open House Schedule
-
Saturday, November 01, 202511:00 am to 1:00 pm11/1/2025 11:00:00 AM +00:0011/1/2025 1:00:00 PM +00:00Hosted by SendyAdd to Calendar
Home Details
Home Type
- Single Family
Est. Annual Taxes
- $9,729
Year Built
- Built in 1991
Lot Details
- 9,583 Sq Ft Lot
- Gated Home
- Wood Fence
- Private Yard
- Back Yard
Parking
- 2 Car Attached Garage
- Rear-Facing Garage
- Single Garage Door
- Electric Gate
Home Design
- Traditional Architecture
- Brick Exterior Construction
- Slab Foundation
- Composition Roof
Interior Spaces
- 3,255 Sq Ft Home
- 2-Story Property
- Built-In Features
- Vaulted Ceiling
- Ceiling Fan
- Decorative Lighting
- Living Room with Fireplace
- Wood Flooring
- Washer and Dryer Hookup
Kitchen
- Double Oven
- Built-In Gas Range
- Microwave
- Dishwasher
- Disposal
Bedrooms and Bathrooms
- 5 Bedrooms
- Walk-In Closet
- Soaking Tub
Accessible Home Design
- Accessible Elevator Installed
- Accessible Bedroom
Outdoor Features
- Rain Gutters
Schools
- Dooley Elementary School
- Williams High School
Utilities
- Central Heating and Cooling System
- Heating System Uses Natural Gas
- High Speed Internet
- Cable TV Available
Listing and Financial Details
- Legal Lot and Block 23 / 4
- Assessor Parcel Number R061700402301
Community Details
Overview
- Creekside Estates 2 Subdivision
Recreation
- Park
- Trails
Matterport 3D Tour
Floorplans
Map
Home Values in the Area
Average Home Value in this Area
Tax History
| Year | Tax Paid | Tax Assessment Tax Assessment Total Assessment is a certain percentage of the fair market value that is determined by local assessors to be the total taxable value of land and additions on the property. | Land | Improvement |
|---|---|---|---|---|
| 2025 | $8,070 | $563,271 | $125,000 | $438,271 |
| 2024 | $8,070 | $579,426 | $125,000 | $454,426 |
| 2023 | $8,070 | $450,450 | $125,000 | $427,798 |
| 2022 | $7,826 | $409,500 | $105,000 | $357,569 |
| 2021 | $7,507 | $372,273 | $85,000 | $287,273 |
| 2020 | $7,068 | $346,197 | $80,000 | $266,197 |
| 2019 | $7,284 | $336,999 | $70,000 | $266,999 |
| 2018 | $7,320 | $335,839 | $70,000 | $270,548 |
| 2017 | $6,655 | $324,130 | $70,000 | $254,130 |
| 2016 | $6,126 | $299,068 | $65,000 | $234,068 |
| 2015 | $3,809 | $252,321 | $50,000 | $202,321 |
Property History
| Date | Event | Price | List to Sale | Price per Sq Ft | Prior Sale |
|---|---|---|---|---|---|
| 10/29/2025 10/29/25 | Price Changed | $589,990 | 0.0% | $181 / Sq Ft | |
| 10/20/2025 10/20/25 | Price Changed | $589,999 | -0.7% | $181 / Sq Ft | |
| 10/08/2025 10/08/25 | Price Changed | $594,000 | -1.0% | $182 / Sq Ft | |
| 09/24/2025 09/24/25 | Price Changed | $599,999 | 0.0% | $184 / Sq Ft | |
| 09/15/2025 09/15/25 | Price Changed | $600,000 | -2.4% | $184 / Sq Ft | |
| 09/02/2025 09/02/25 | Price Changed | $615,000 | -0.6% | $189 / Sq Ft | |
| 08/20/2025 08/20/25 | Price Changed | $619,000 | -1.0% | $190 / Sq Ft | |
| 08/07/2025 08/07/25 | For Sale | $625,000 | +8.7% | $192 / Sq Ft | |
| 02/02/2023 02/02/23 | Sold | -- | -- | -- | View Prior Sale |
| 01/09/2023 01/09/23 | Pending | -- | -- | -- | |
| 10/21/2022 10/21/22 | For Sale | $575,000 | 0.0% | $177 / Sq Ft | |
| 10/17/2022 10/17/22 | Pending | -- | -- | -- | |
| 10/07/2022 10/07/22 | For Sale | $575,000 | -- | $177 / Sq Ft |
Purchase History
| Date | Type | Sale Price | Title Company |
|---|---|---|---|
| Deed | -- | Title Forward | |
| Interfamily Deed Transfer | -- | None Available | |
| Interfamily Deed Transfer | -- | None Available |
Mortgage History
| Date | Status | Loan Amount | Loan Type |
|---|---|---|---|
| Open | $427,500 | New Conventional |
About the Listing Agent
Shawna's Other Listings
Source: North Texas Real Estate Information Systems (NTREIS)
MLS Number: 21025994
APN: R-0617-004-0230-1
- 4301 Peggy Ln
- 4212 Dottie Dr
- 4213 Tallulah Dr
- 4213 Karen Ct
- 4324 Angelina Dr
- 2525 Saddleridge Dr
- 4312 Angelina Dr
- 4103 Sonora Dr
- 4105 Angelina Dr
- 4120 Merriman Dr
- 2021 Aliso Rd
- 3000 Bluffs Ln
- 3944 Merriman Dr
- 3948 Camino Dr
- 2300 San Gabriel Dr
- 2004 Hondo Dr
- 2337 San Gabriel Dr
- 2400 Havard Oak Dr
- 3901 Leon Dr
- Merriman Dr
- 4205 Tallulah Dr
- 4325 Angelina Dr Unit ID1019521P
- 4102 Sonora Dr
- 2008 Country Club Dr
- 2300 San Gabriel Dr
- 2309 Dyers Oak Dr
- 2361 Shinnery Oak Dr
- 2320 Shinnery Oak Dr
- 3608 Bent Ridge Dr
- 3829 Walnut Ridge Ln
- 4033 Coronado Dr
- 1528 Vera Cruz Dr
- 1517 Rockshire Dr
- 3500 E Park Blvd
- 1501 Vera Cruz Dr
- 410 Whisperfield Dr
- 3500 E Park Blvd Unit 401
- 4701 14th St
- 3916 Segundo Ln
- 400 Dakota Dr





