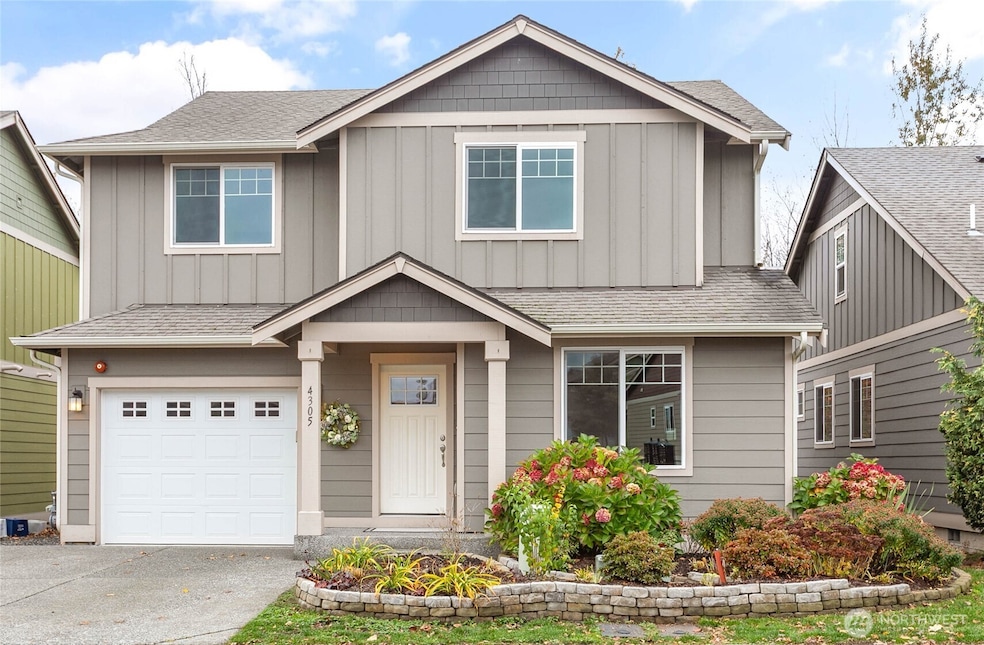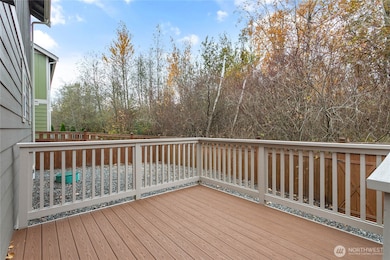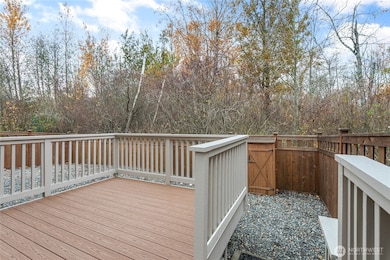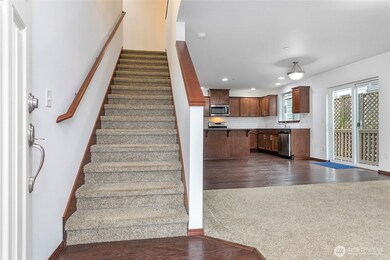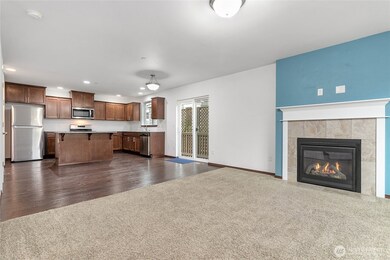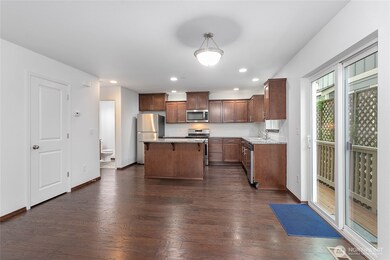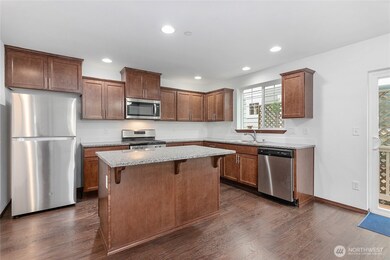4305 Sumac Ln Bellingham, WA 98226
Cordata NeighborhoodEstimated payment $3,461/month
Highlights
- Popular Property
- Unit is on the top floor
- Territorial View
- Squalicum High School Rated A-
- Property is near public transit
- Engineered Wood Flooring
About This Home
Immaculate 3 bedroom, 2.25 bathroom condo in the popular Cordata Neighborhood. Sip coffee on your private back deck overlooking a lush greenspace, or walk to nearby Cordata Park. Minutes from schools, shopping, dining, and healthcare facilities. This gem is in the absolute perfect location! Enjoy entertaining in the spacious main level great room, with cozy gas fireplace, kitchen dining space, and well-appointed kitchen. Upstairs you'll find two guest bedrooms, a full bathroom, plus a primary bedroom with en suite bathroom and walk-in closet. Fresh interior paint and recently cleaned carpets inside. Exterior power washing and new deck railing paint outside. Low-maintenance yard, too. This home is turnkey, move-in ready, and waiting for you!
Source: Northwest Multiple Listing Service (NWMLS)
MLS#: 2453923
Open House Schedule
-
Sunday, November 16, 202511:00 am to 1:00 pm11/16/2025 11:00:00 AM +00:0011/16/2025 1:00:00 PM +00:00Add to Calendar
Property Details
Home Type
- Condominium
Est. Annual Taxes
- $4,370
Year Built
- Built in 2018
Lot Details
- Sprinkler System
- Private Yard
- 181882
HOA Fees
- $103 Monthly HOA Fees
Home Design
- Composition Roof
- Cement Board or Planked
Interior Spaces
- 1,566 Sq Ft Home
- 2-Story Property
- Gas Fireplace
- Insulated Windows
- Territorial Views
Kitchen
- Gas Oven or Range
- Stove
- Microwave
- Ice Maker
- Dishwasher
- Disposal
Flooring
- Engineered Wood
- Carpet
- Vinyl
Bedrooms and Bathrooms
- 3 Bedrooms
- Walk-In Closet
- Bathroom on Main Level
Laundry
- Electric Dryer
- Washer
Parking
- Garage
- Off-Street Parking
Outdoor Features
- Balcony
Location
- Unit is on the top floor
- Property is near public transit
- Property is near a bus stop
Schools
- Cordata Elementary School
- Shuksan Mid Middle School
- Squalicum High School
Utilities
- Forced Air Heating System
- High Efficiency Heating System
- Water Heater
Listing and Financial Details
- Down Payment Assistance Available
- Visit Down Payment Resource Website
- Assessor Parcel Number 3802120663150000
Community Details
Overview
- Association fees include common area maintenance, road maintenance, snow removal
- Chelsea St Pierre Navigate Community Association
- Secondary HOA Phone (360) 512-3820
- June Road Cottages Condominium Condos
- Cordata Subdivision
Recreation
- Trails
Pet Policy
- Pets Allowed
Map
Home Values in the Area
Average Home Value in this Area
Tax History
| Year | Tax Paid | Tax Assessment Tax Assessment Total Assessment is a certain percentage of the fair market value that is determined by local assessors to be the total taxable value of land and additions on the property. | Land | Improvement |
|---|---|---|---|---|
| 2024 | $4,155 | $533,705 | $109,224 | $424,481 |
| 2023 | $4,155 | $533,705 | $109,224 | $424,481 |
| 2022 | $3,631 | $480,816 | $98,400 | $382,416 |
| 2021 | $4,153 | $390,907 | $80,000 | $310,907 |
| 2020 | $3,960 | $421,943 | $100,644 | $321,299 |
| 2019 | $3,464 | $388,890 | $92,760 | $296,130 |
| 2018 | $499 | $341,096 | $81,360 | $259,736 |
| 2017 | -- | $42,012 | $42,012 | $0 |
Property History
| Date | Event | Price | List to Sale | Price per Sq Ft |
|---|---|---|---|---|
| 11/12/2025 11/12/25 | For Sale | $568,000 | -- | $363 / Sq Ft |
Purchase History
| Date | Type | Sale Price | Title Company |
|---|---|---|---|
| Warranty Deed | $380,150 | Whatcom Land Title |
Mortgage History
| Date | Status | Loan Amount | Loan Type |
|---|---|---|---|
| Open | $368,746 | New Conventional |
Source: Northwest Multiple Listing Service (NWMLS)
MLS Number: 2453923
APN: 380212-066315-0000
- 4314 Gale Ln
- 5090 Festival Blvd Unit 1C
- 4252 Northwest Dr
- 1150 E Village Ln Unit A
- 5070 Festival Blvd Unit 2B
- 5064 Festival Blvd Unit 2B
- 4225 Wintergreen Cir Unit 254
- 4225 Wintergreen Cir Unit 156
- 4243 Wintergreen Cir Unit 134
- 4231 Wintergreen Cir Unit 246
- 4121 Village Dr Unit 9
- 4232 Wintergreen Cir Unit 258
- 4247 Wintergreen Ln Unit 106
- 4244 Wintergreen Cir Unit 368
- 516 Darby Dr Unit 207
- 516 Darby Dr Unit 213
- 516 Darby Dr Unit 104
- 508 Darby Dr Unit 315
- 4255 Wintergreen Cir Unit 274
- 1217 Garland Ln
- 4355 Fuchsia Dr
- 4226-4268 Cameo Ln
- 4233 Traverse Dr
- 1300 Mahogany Ave
- 525 Darby Dr
- 430 W Stuart Rd
- 425 W Stuart Rd
- 420 W Stuart Rd
- 418 W Bakerview Rd
- 3928 Northwest Ave
- 135 Prince Ave Unit 139-202
- 200 Tull Place
- 196 E Kellogg Rd
- 2600 Alderwood Ave
- 256 Prince Ave
- 3408-3412 Northwest Ave
- 3428 W Mcleod Rd
- 541-549 E Kellogg Rd
- 3310 Alderwood Ave
- 3930 Affinity Ln
