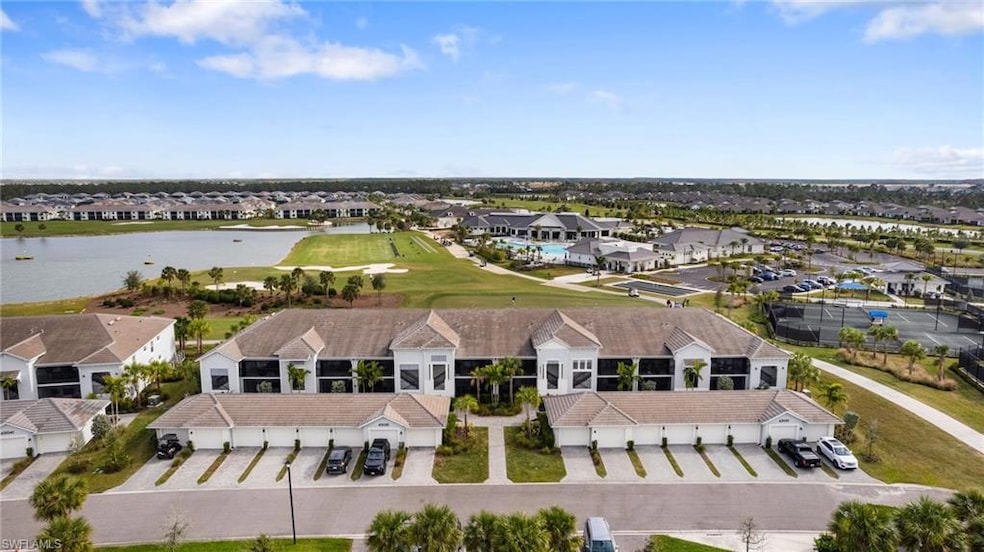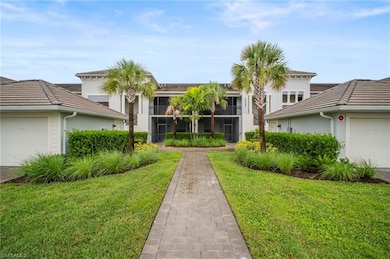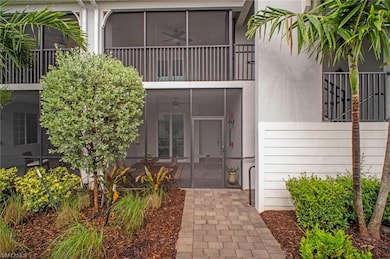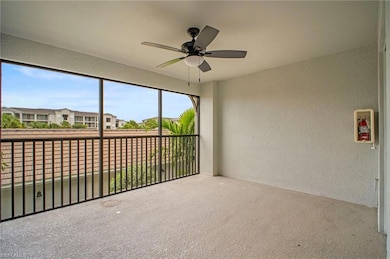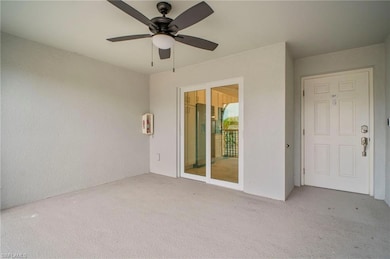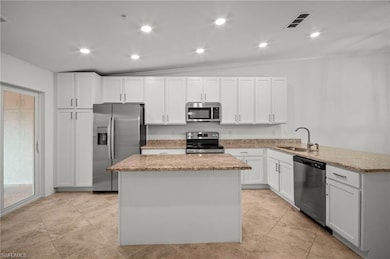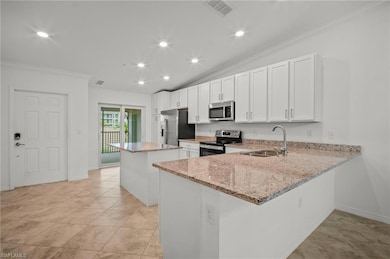43051 Greenway Blvd Unit 827 Punta Gorda, FL 33982
Babcock Ranch NeighborhoodEstimated payment $3,050/month
Highlights
- Full Service Day or Wellness Spa
- Fishing Pier
- Fitness Center
- On Golf Course
- Community Cabanas
- Basketball Court
About This Home
Sweeping golf course views and resort-style living await in this top-floor retreat in Babcock National Golf & Country Club. This veranda-style residence includes coveted Golf Membership, a private 1-car garage, and an open-concept layout that flows seamlessly from the spacious kitchen to the dining area, living room, and large den/flex space. Two screened lanais—one in the front and one in the back—offer peaceful outdoor spots to relax, with the rear lanai showcasing unobstructed views of the manicured greens and fairways. Best of all, this condo is ideally located just a short stroll from the clubhouse, giving you easy access to all the community’s premier amenities. Set within the gates of Babcock National and surrounded by the natural beauty of Babcock Ranch, America’s first solar-powered town, this community features a championship 18-hole golf course designed by Gordon Lewis, a resort-style pool with lap lanes and spa, a clubhouse with both fine and casual dining, a poolside tiki bar, multiple tennis and pickleball courts, and three additional satellite pools. Wellness amenities abound, including a state-of-the-art fitness center, full-service spa, aerobics studio, and steam rooms. As part of Babcock Ranch, residents also enjoy additional pools, outdoor fireplaces, bocce, basketball courts, and miles of scenic trails. Downtown Babcock Ranch is just minutes away, offering restaurants, shops, a coffeehouse, ice cream parlor, and more—making everyday life effortlessly vibrant. This home delivers a front-row seat to nature, recreation, and the elevated Southwest Florida lifestyle you’ve been dreaming of.
Home Details
Home Type
- Single Family
Est. Annual Taxes
- $5,915
Year Built
- Built in 2021
Lot Details
- On Golf Course
HOA Fees
Parking
- 1 Car Garage
- Guest Parking
Property Views
- Golf Course
- Pool
- Tennis Court
Home Design
- Concrete Block With Brick
- Concrete Foundation
- Stucco
- Tile
Interior Spaces
- Property has 1 Level
- Vaulted Ceiling
- Fireplace
- Combination Dining and Living Room
- Den
- Hobby Room
- Screened Porch
Kitchen
- Eat-In Kitchen
- Breakfast Bar
- Self-Cleaning Oven
- Electric Cooktop
- Microwave
- Dishwasher
- Kitchen Island
- Disposal
Flooring
- Carpet
- Tile
Bedrooms and Bathrooms
- 2 Bedrooms
- Split Bedroom Floorplan
- 2 Full Bathrooms
Laundry
- Laundry in unit
- Dryer
- Washer
Home Security
- Fire and Smoke Detector
- Fire Sprinkler System
Outdoor Features
- Cabana
- Fishing Pier
- Basketball Court
- Patio
- Playground
Utilities
- Central Air
- Heating Available
- Underground Utilities
- Internet Available
Listing and Financial Details
- Assessor Parcel Number 422620501118
Community Details
Overview
- 1,422 Sq Ft Building
- Babcock National Subdivision
- Mandatory home owners association
- Electric Vehicle Charging Station
Amenities
- Full Service Day or Wellness Spa
- Community Barbecue Grill
- Shops
- Restaurant
- Beauty Salon
- Sauna
- Clubhouse
- Billiard Room
- Business Center
- Bike Room
- Community Storage Space
Recreation
- Golf Course Community
- Tennis Courts
- Pickleball Courts
- Bocce Ball Court
- Fitness Center
- Community Cabanas
- Community Pool
- Community Spa
- Fishing
- Putting Green
- Park
- Dog Park
- Bike Trail
Security
- Gated Community
Map
Home Values in the Area
Average Home Value in this Area
Tax History
| Year | Tax Paid | Tax Assessment Tax Assessment Total Assessment is a certain percentage of the fair market value that is determined by local assessors to be the total taxable value of land and additions on the property. | Land | Improvement |
|---|---|---|---|---|
| 2024 | $6,089 | $263,497 | -- | $263,497 |
| 2023 | $6,089 | $290,088 | $0 | $290,088 |
| 2022 | $5,352 | $230,862 | $0 | $230,862 |
| 2021 | $0 | $0 | $0 | $0 |
Property History
| Date | Event | Price | List to Sale | Price per Sq Ft |
|---|---|---|---|---|
| 08/06/2025 08/06/25 | For Sale | $270,000 | 0.0% | $190 / Sq Ft |
| 07/25/2025 07/25/25 | For Rent | $2,300 | -- | -- |
Source: Naples Area Board of REALTORS®
MLS Number: 225065499
APN: 422620501118
- 43010 Greenway Blvd Unit 241
- 43040 Greenway Blvd Unit 512
- 43030 Greenway Blvd Unit 425
- 43030 Greenway Blvd Unit 436
- 43050 Greenway Blvd Unit 614
- 43050 Greenway Blvd Unit 645
- 43050 Greenway Blvd Unit 632
- 43020 Greenway Blvd Unit 313
- 43000 Greenway Blvd Unit 114
- 43000 Greenway Blvd Unit 134
- 43000 Greenway Blvd Unit 124
- 43000 Greenway Blvd Unit 112
- 43000 Greenway Blvd Unit 128
- 43997 Boardwalk Loop Unit 1841
- 43997 Boardwalk Loop Unit 1813
- 15990 Grassland Ln Unit 3024
- 43993 Boardwalk Loop Unit 1918
- 43993 Boardwalk Loop Unit 1913
- 43051 Greenway Blvd Unit 822
- 43050 Greenway Blvd Unit 625
- 43050 Greenway Blvd Unit 623
- 43050 Greenway Blvd Unit 616
- 43050 Greenway Blvd Unit 634
- 43040 Greenway Blvd Unit 538
- 43040 Greenway Blvd Unit 532
- 43040 Greenway Blvd Unit 541
- 43040 Greenway Blvd Unit 531
- 43041 Greenway Blvd Unit 918
- 43041 Greenway Blvd Unit 914
- 43041 Greenway Blvd Unit 917
- 43041 Greenway Blvd Unit 928
- 43060 Greenway Blvd Unit 742
- 43060 Greenway Blvd Unit 713
- 43060 Greenway Blvd Unit 715
- 43992 Boardwalk Loop
- 43992 Boardwalk Loop Unit 1522
- 43977 Boardwalk Loop Unit 2338
- 43977 Boardwalk Loop Unit 2321 - Sanctuary retreat
