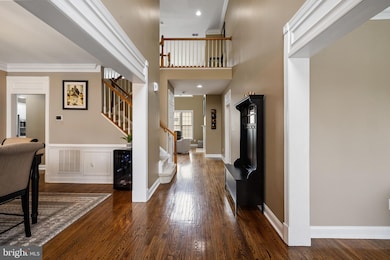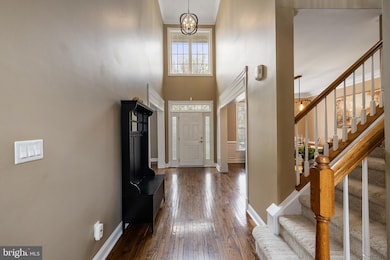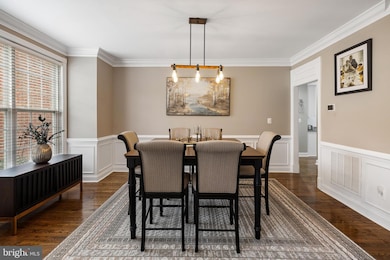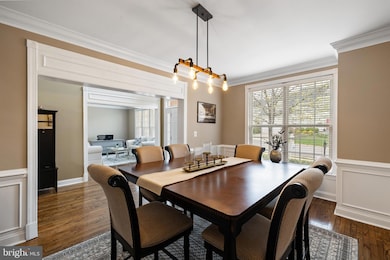
43053 Kingsport Dr Leesburg, VA 20176
Highlights
- Fitness Center
- Gourmet Kitchen
- Deck
- John W. Tolbert Jr. Elementary School Rated A
- Colonial Architecture
- Wood Flooring
About This Home
As of May 2025Spectacular home in Potomac Station with primary suite located on the main level. Enjoy 4661 finished square feet, 6 legal bedrooms and 3.5 baths. Home has been beautifully remodeled and updated. Two story family room has custom built-ins that flank the fireplace - it is open to the kitchen and has a wall of windows. Updates include roof, gutters, HVAC, stainless appliances, refinished kitchen cabinetry, granite countertops and custom built-in pantry. Every closet has custom shelving and organizers. The 4th bedroom on upper level is huge and is ideal for a large playroom. All bathroom vanities have been updated as well as toilets. The finished lower level is perfection. Enjoy the full size windows and French doors. Spread out and play pool in the game room, relax and watch TV in the rec-room, setup your own home gym and have the perfect home office. There is a large deck located off the kitchen and the backyard is fully fenced.
Last Agent to Sell the Property
RE/MAX Distinctive Real Estate, Inc. License #0225156824 Listed on: 04/06/2025

Home Details
Home Type
- Single Family
Est. Annual Taxes
- $7,820
Year Built
- Built in 2000
Lot Details
- 0.26 Acre Lot
- Split Rail Fence
- Back Yard Fenced
- Sprinkler System
- Property is in excellent condition
HOA Fees
- $95 Monthly HOA Fees
Parking
- 2 Car Attached Garage
- 2 Driveway Spaces
- Garage Door Opener
Home Design
- Colonial Architecture
- Architectural Shingle Roof
- Vinyl Siding
- Concrete Perimeter Foundation
- Masonry
Interior Spaces
- Property has 3 Levels
- Wet Bar
- Crown Molding
- Ceiling height of 9 feet or more
- Ceiling Fan
- Fireplace With Glass Doors
- Gas Fireplace
- Family Room Off Kitchen
- Laundry on main level
Kitchen
- Gourmet Kitchen
- Breakfast Area or Nook
- Butlers Pantry
- Built-In Oven
- Down Draft Cooktop
- Built-In Microwave
- Dishwasher
- Stainless Steel Appliances
- Kitchen Island
- Disposal
Flooring
- Wood
- Carpet
Bedrooms and Bathrooms
- Walk-In Closet
Finished Basement
- Walk-Out Basement
- Basement Fills Entire Space Under The House
- Exterior Basement Entry
- Basement Windows
Outdoor Features
- Deck
Schools
- John W. Tolbert Jr. Elementary School
- Harper Park Middle School
- Heritage High School
Utilities
- Forced Air Zoned Heating and Cooling System
- Vented Exhaust Fan
- Natural Gas Water Heater
Listing and Financial Details
- Assessor Parcel Number 112357919000
Community Details
Overview
- Association fees include common area maintenance, reserve funds, pool(s), trash
- Built by Engle Homes
- Potomac Station Subdivision, Belvedere Floorplan
- Property Manager
Amenities
- Common Area
Recreation
- Tennis Courts
- Community Basketball Court
- Community Playground
- Fitness Center
- Community Pool
- Jogging Path
Ownership History
Purchase Details
Home Financials for this Owner
Home Financials are based on the most recent Mortgage that was taken out on this home.Purchase Details
Home Financials for this Owner
Home Financials are based on the most recent Mortgage that was taken out on this home.Purchase Details
Home Financials for this Owner
Home Financials are based on the most recent Mortgage that was taken out on this home.Purchase Details
Home Financials for this Owner
Home Financials are based on the most recent Mortgage that was taken out on this home.Purchase Details
Home Financials for this Owner
Home Financials are based on the most recent Mortgage that was taken out on this home.Purchase Details
Home Financials for this Owner
Home Financials are based on the most recent Mortgage that was taken out on this home.Similar Homes in Leesburg, VA
Home Values in the Area
Average Home Value in this Area
Purchase History
| Date | Type | Sale Price | Title Company |
|---|---|---|---|
| Warranty Deed | $1,040,000 | Stewart Title | |
| Warranty Deed | $839,000 | Attorney | |
| Warranty Deed | $525,000 | Highland Title & Escrow | |
| Warranty Deed | $660,000 | -- | |
| Deed | $460,000 | -- | |
| Deed | $390,000 | -- |
Mortgage History
| Date | Status | Loan Amount | Loan Type |
|---|---|---|---|
| Open | $240,000 | New Conventional | |
| Previous Owner | $839,000 | New Conventional | |
| Previous Owner | $659,643 | Stand Alone Refi Refinance Of Original Loan | |
| Previous Owner | $651,666 | Stand Alone Refi Refinance Of Original Loan | |
| Previous Owner | $647,879 | VA | |
| Previous Owner | $658,457 | VA | |
| Previous Owner | $542,325 | VA | |
| Previous Owner | $607,200 | New Conventional | |
| Previous Owner | $368,000 | New Conventional | |
| Previous Owner | $275,000 | No Value Available |
Property History
| Date | Event | Price | Change | Sq Ft Price |
|---|---|---|---|---|
| 05/02/2025 05/02/25 | Sold | $1,040,000 | -5.5% | $230 / Sq Ft |
| 04/07/2025 04/07/25 | Pending | -- | -- | -- |
| 04/06/2025 04/06/25 | For Sale | $1,100,000 | +31.1% | $243 / Sq Ft |
| 07/14/2021 07/14/21 | Sold | $839,000 | 0.0% | $180 / Sq Ft |
| 05/25/2021 05/25/21 | Pending | -- | -- | -- |
| 05/14/2021 05/14/21 | For Sale | $839,000 | +59.8% | $180 / Sq Ft |
| 03/03/2017 03/03/17 | Sold | $525,000 | -7.4% | $158 / Sq Ft |
| 10/26/2016 10/26/16 | Pending | -- | -- | -- |
| 09/28/2016 09/28/16 | Price Changed | $567,000 | 0.0% | $170 / Sq Ft |
| 09/28/2016 09/28/16 | For Sale | $567,000 | +1.3% | $170 / Sq Ft |
| 09/28/2016 09/28/16 | Price Changed | $560,000 | -5.1% | $168 / Sq Ft |
| 06/21/2016 06/21/16 | Pending | -- | -- | -- |
| 05/25/2016 05/25/16 | For Sale | $590,000 | -- | $177 / Sq Ft |
Tax History Compared to Growth
Tax History
| Year | Tax Paid | Tax Assessment Tax Assessment Total Assessment is a certain percentage of the fair market value that is determined by local assessors to be the total taxable value of land and additions on the property. | Land | Improvement |
|---|---|---|---|---|
| 2024 | $7,820 | $904,090 | $280,100 | $623,990 |
| 2023 | $7,651 | $874,380 | $280,100 | $594,280 |
| 2022 | $7,501 | $842,840 | $225,100 | $617,740 |
| 2021 | $6,901 | $704,220 | $180,100 | $524,120 |
| 2020 | $6,560 | $633,820 | $180,100 | $453,720 |
| 2019 | $6,473 | $619,430 | $180,100 | $439,330 |
| 2018 | $6,488 | $598,010 | $160,100 | $437,910 |
| 2017 | $6,432 | $571,710 | $160,100 | $411,610 |
| 2016 | $6,532 | $570,470 | $0 | $0 |
| 2015 | $6,655 | $426,280 | $0 | $426,280 |
| 2014 | $6,570 | $413,690 | $0 | $413,690 |
Agents Affiliated with this Home
-

Seller's Agent in 2025
Debbie Melia
RE/MAX
(703) 220-8864
77 Total Sales
-

Seller Co-Listing Agent in 2025
Timothy Melia
RE/MAX
(703) 220-6283
66 Total Sales
-

Buyer's Agent in 2025
Carol Strasfeld
Unrepresented Buyer Office
(301) 806-8871
5,805 Total Sales
-

Seller's Agent in 2021
Lisa Jalufka
CENTURY 21 New Millennium
(540) 665-0700
75 Total Sales
-

Seller Co-Listing Agent in 2021
Jurgen Gonzalez
Compass
(703) 732-8165
79 Total Sales
-
S
Seller's Agent in 2017
Samina Khan
Premiere Realty LLC
(703) 231-4734
21 Total Sales
Map
Source: Bright MLS
MLS Number: VALO2093104
APN: 112-35-7919
- 19025 Snowberry Ct
- 18993 Longhouse Place
- 43146 Scenic Creek Way
- 18908 Goose Bluff Ct
- 18778 Trident Square
- 43115 Candlewick Square
- 18814 Farnham Ct
- 19123 Dalton Points Place
- 43044 Sherbrooke Terrace
- 43058 Candlewick Square
- 18722 Timoney Ct
- 18752 Upper Meadow Dr
- 43208 Cardston Place
- 43225 Cavell Ct
- 1787 Moultrie Terrace NE
- 19298 Forked Creek Terrace
- 42973 Running Creek Square
- 43199 Burstall Ct
- 1652 Lismore Terrace NE
- 1543 Kinnaird Terrace NE






