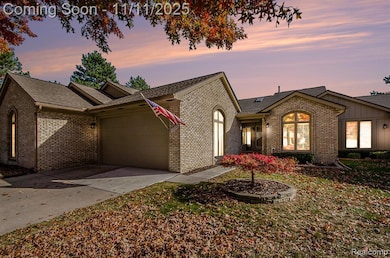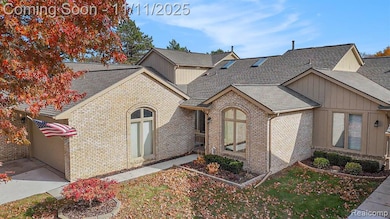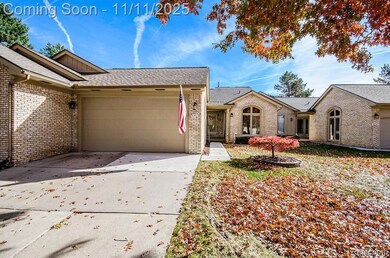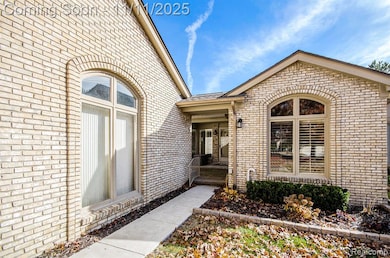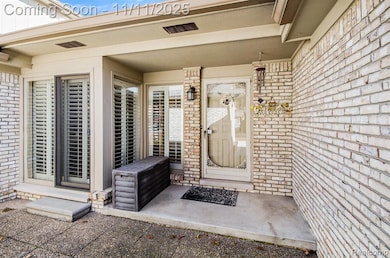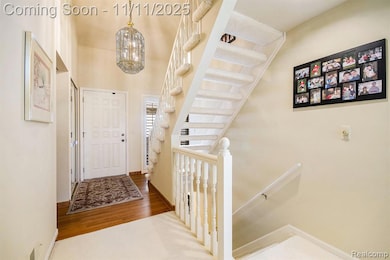43053 W Kirkwood Dr Unit 30 Clinton Township, MI 48038
Estimated payment $2,507/month
Highlights
- Popular Property
- Deck
- 2 Car Direct Access Garage
- Home fronts a pond
- Ground Level Unit
- Cul-De-Sac
About This Home
Tastefully decorated, the home includes plantation shutters in the kitchen, front bedroom, and foyer. A one-year-old furnace and a 50-gallon water heater ensure efficient operation. The roof was replaced six years ago. The open great room connects to a formal dining area, enhanced by vaulted ceilings and skylights. An open staircase leads to the insulated and drywalled basement, which is carpeted and offers ample storage with lighted closets. The home offers numerous amenities. Association papers are available upon request. Please provide at least a two-hour window for viewings, as the property is currently occupied."
Property Details
Home Type
- Condominium
Est. Annual Taxes
- $2,458
Year Built
- Built in 1987
Lot Details
- Home fronts a pond
- Property fronts a private road
- Cul-De-Sac
- Street terminates at a dead end
- Private Entrance
HOA Fees
- $340 Monthly HOA Fees
Home Design
- Split Level Home
- Bi-Level Home
- Brick Exterior Construction
- Brick Foundation
- Pillar, Post or Pier Foundation
- Block Foundation
- Slab Foundation
- Poured Concrete
- Asphalt Roof
- Concrete Siding
- Metal Siding
Interior Spaces
- 2,046 Sq Ft Home
- Gas Fireplace
- Entrance Foyer
- Family Room with Fireplace
- Finished Basement
- Sump Pump
- Dryer
Kitchen
- Electric Cooktop
- Down Draft Cooktop
- Recirculated Exhaust Fan
- Portable Dishwasher
- Disposal
Bedrooms and Bathrooms
- 3 Bedrooms
Parking
- 2 Car Direct Access Garage
- Garage Door Opener
Outdoor Features
- Deck
- Patio
- Porch
Location
- Ground Level Unit
Utilities
- Forced Air Heating and Cooling System
- Heating System Uses Natural Gas
- Natural Gas Water Heater
- Cable TV Available
Listing and Financial Details
- Assessor Parcel Number 1105376030
Community Details
Overview
- Ami Association Manager Association, Phone Number (800) 821-8800
- Knollwood Village Subdivision
Amenities
- Laundry Facilities
Pet Policy
- Pets Allowed
Map
Home Values in the Area
Average Home Value in this Area
Tax History
| Year | Tax Paid | Tax Assessment Tax Assessment Total Assessment is a certain percentage of the fair market value that is determined by local assessors to be the total taxable value of land and additions on the property. | Land | Improvement |
|---|---|---|---|---|
| 2025 | $4,012 | $151,000 | $0 | $0 |
| 2024 | $2,390 | $147,100 | $0 | $0 |
| 2023 | $2,267 | $132,600 | $0 | $0 |
| 2022 | $3,635 | $121,300 | $0 | $0 |
| 2021 | $3,535 | $112,100 | $0 | $0 |
| 2020 | $2,080 | $105,200 | $0 | $0 |
| 2019 | $3,293 | $99,600 | $0 | $0 |
| 2018 | $3,225 | $97,800 | $0 | $0 |
| 2017 | $3,196 | $86,000 | $22,500 | $63,500 |
| 2016 | $3,176 | $86,000 | $0 | $0 |
| 2015 | -- | $79,700 | $0 | $0 |
| 2014 | -- | $77,900 | $0 | $0 |
| 2011 | -- | $77,800 | $0 | $77,800 |
Purchase History
| Date | Type | Sale Price | Title Company |
|---|---|---|---|
| Interfamily Deed Transfer | -- | None Available | |
| Interfamily Deed Transfer | -- | None Available |
Source: Realcomp
MLS Number: 20251048883
APN: 16-11-05-376-030
- 43064 W Kirkwood Dr
- 43058 W Kirkwood Dr
- 43088 W Kirkwood Dr
- 17763 E Kirkwood Dr
- 17610 E Kirkwood Dr Unit 66
- 17630 Eider Dr
- 17814 Merganser Dr
- 17901 Pointe Ct Unit 9
- 17632 Goldeneye Dr
- 16297 Conifer Ln
- 17000 19 Mile Rd
- 43646 Pintail Dr
- 42755 Sheldon Place Unit 115
- 42501 Eldon Cir
- 42246 Toddmark Ln
- 42222 Toddmark Ln Unit 53
- 42201 Toddmark Ln
- 42150 Margaret Dr
- 42808 Arbor Dr
- 42792 Arbor Dr
- 17721 Montage
- 18255 Manorwood S
- 17769 Edloytom Way
- 16900 Preston Ct
- 16870 Edloytom Way Unit 144
- 42280 Garfield Rd
- 42566 Clinton Place Dr
- 18920 Walden St
- 44340 Thunder Bay Dr
- 18970 Bedford Dr
- 43144 Carlyle Place
- 15870 Charleston Dr
- 15817 Charleston Dr
- 45255 Northport Dr
- 15770 Lakeside Village Dr
- 16423 Claremont Dr S
- 15894 Cambridge Dr Unit 23
- 42480 Green Valley Dr
- 16256 Grandview Dr Unit 95
- 15430 Cornell Dr Unit 105

