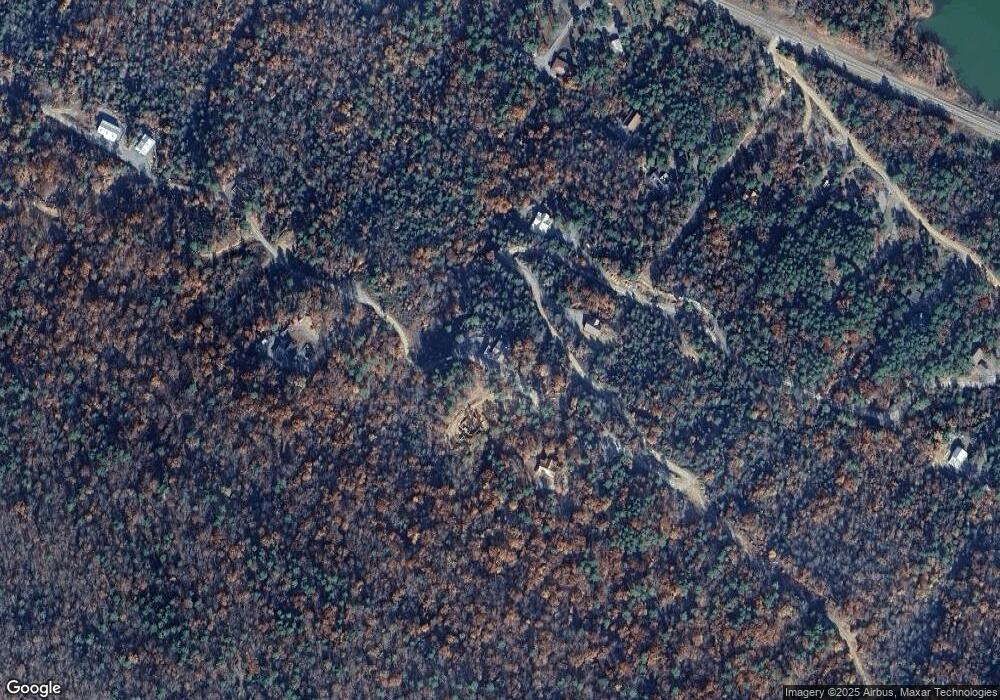430549 E 1648 Ln Clayton, OK 74536
3
Beds
3
Baths
1,900
Sq Ft
2.16
Acres
About This Home
This home is located at 430549 E 1648 Ln, Clayton, OK 74536. 430549 E 1648 Ln is a home located in Pushmataha County with nearby schools including Crain Elementary School and Clayton High School.
Create a Home Valuation Report for This Property
The Home Valuation Report is an in-depth analysis detailing your home's value as well as a comparison with similar homes in the area
Home Values in the Area
Average Home Value in this Area
Tax History Compared to Growth
Map
Nearby Homes
- 00 E 1648 (Rocky Mt) Rd
- 430552 E 1648 Ln
- TBD E 1648 Ln
- 430139 E 1648 (Rocky Mt ) Rd
- N 4309 LANE Rocky Mountain Estates Rd Unit 16 TRACT
- 62 Private Rd
- TBD N 4309 Ln
- E 1654 Flagpole Mountain Rd
- 429355 E 1654 Rd
- Maxwell Creek Rd
- 00000 Flagpole Rd
- 0000 Sardis Lake Rd
- 0001 Sardis Lake Rd
- 33 W Burnett St
- HWY 271 South Wildwood Acres
- N 4357 RD Rowen's Run Hardy Creek Estates
- 36908 State Highway 43
- 172018 Us Highway 271
- 040 acers Maxwell Creek Rd
- 12345 State Hwy 2
- 164617 N 4308 Rd
- 164639 N 4308 Rd
- 164665 N 4308 Rd
- 39819 State Highway 43
- 191 Holly Grove Rd
- 164737 N 4308 Rd
- 164781 N 4308 Rocky Mountain Rd Unit 2.44
- E 1648 LN Rocky Mountain Rd
- 00 E Rocky Mountain Rd
- 1648 Lane Rocky Mountain Rd Unit 39
- 164861 N 4308 RD Rocky Mountain Estate Unit TRACT 6
- 430139 E 1648 Ln Rocky Mountain Rd
- E 1648 Lane Rocky Mountain Estates Unit 36
- 430139 E 1648 Ln
- 430114 E 1648 Ln
- 1660 Flagpole Rd Unit 3
