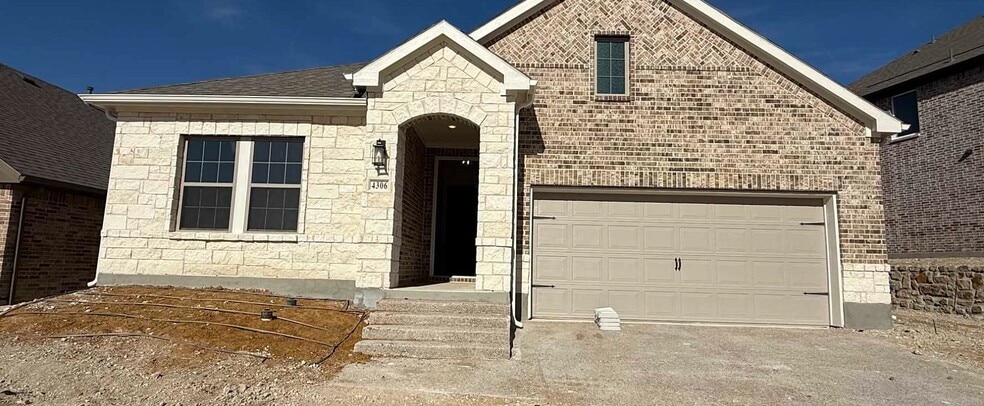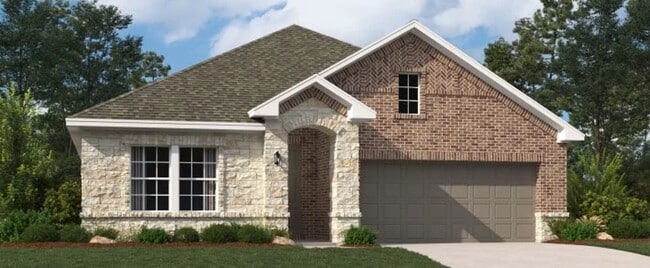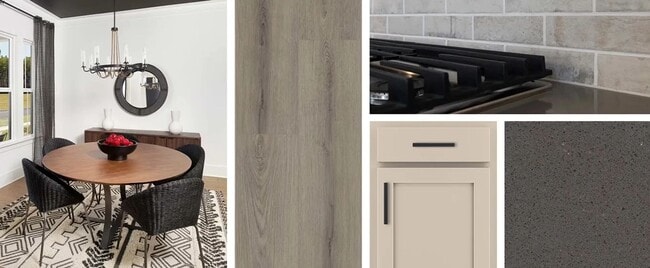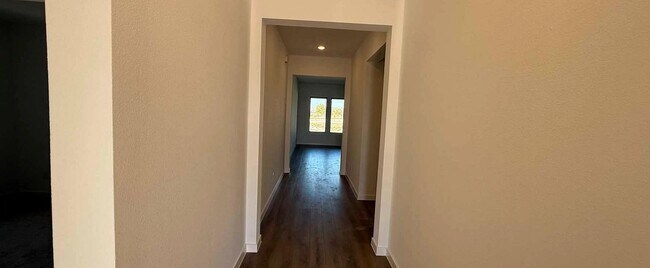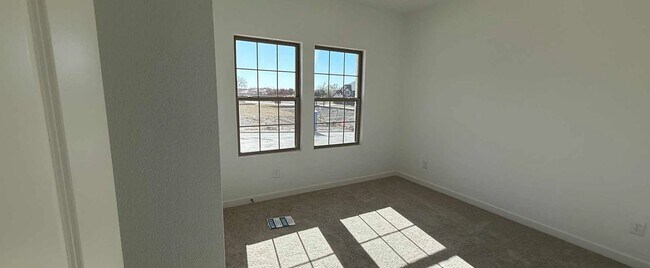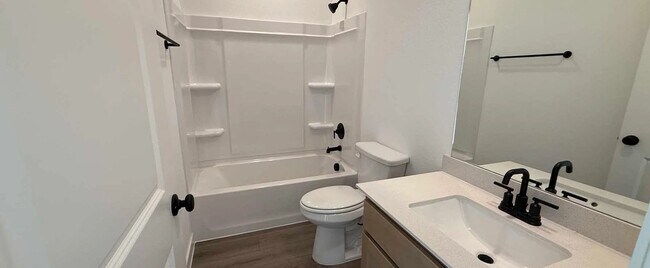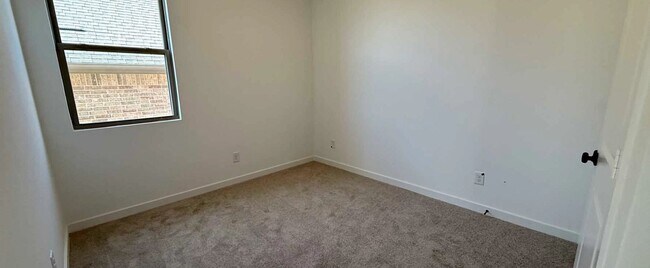
Estimated payment $2,556/month
Highlights
- New Construction
- Pickleball Courts
- Covered Patio or Porch
- Melissa Middle School Rated A
- Outdoor Cooking Area
- Breakfast Area or Nook
About This Home
New one-story home by Ashton Woods. Designed with the Foundry Collection, this home features vintage-modern finishes. At the front of the home, three secondary bedrooms share a full bathroom. Leading into the open kitchen-living-dining area you will find an eat-in kitchen island and storage pantry. The primary suite features a tile walk-in shower, linen closet and an expansive walk-in closet. This new home is complete with a landscaping package, sprinkler system, dual pane energy efficient windows, energy efficient HVAC, and much more!
Builder Incentives
Celebrate the season in a home designed for you—with a 3.625% fixed rate* and up to $10K in closing costs**.
Sales Office
| Monday - Saturday |
10:00 AM - 6:00 PM
|
| Sunday |
12:00 PM - 6:00 PM
|
Home Details
Home Type
- Single Family
Parking
- 2 Car Garage
Home Design
- New Construction
Interior Spaces
- 1-Story Property
- Family Room
- Breakfast Area or Nook
Bedrooms and Bathrooms
- 4 Bedrooms
- Walk-In Closet
- 2 Full Bathrooms
Additional Features
- Green Certified Home
- Covered Patio or Porch
Community Details
Overview
- Lawn Maintenance Included
Amenities
- Outdoor Cooking Area
- Community Fire Pit
Recreation
- Pickleball Courts
Map
Other Move In Ready Homes in Meadow Park
About the Builder
- 4500 Brookfield Dr
- Brookfield - Select Series
- Brookfield
- 2405 Overlook Dr
- 2408 Overlook Dr
- 2413 Belmont Rd
- 2406 Overlook Dr
- Meadow Run
- Meadow Park
- 2505 Rolling Hills Dr
- Meadow Park
- 2108 Meadow Park Dr
- 5598 County Road 413
- 5713 County Road 413
- 5577 County Road 413
- Meadow Run
- 2302 Wheatgrass Way
- 3513 Honeysuckle St
- TBD Milrany Ln
- 2494 Bryan St
