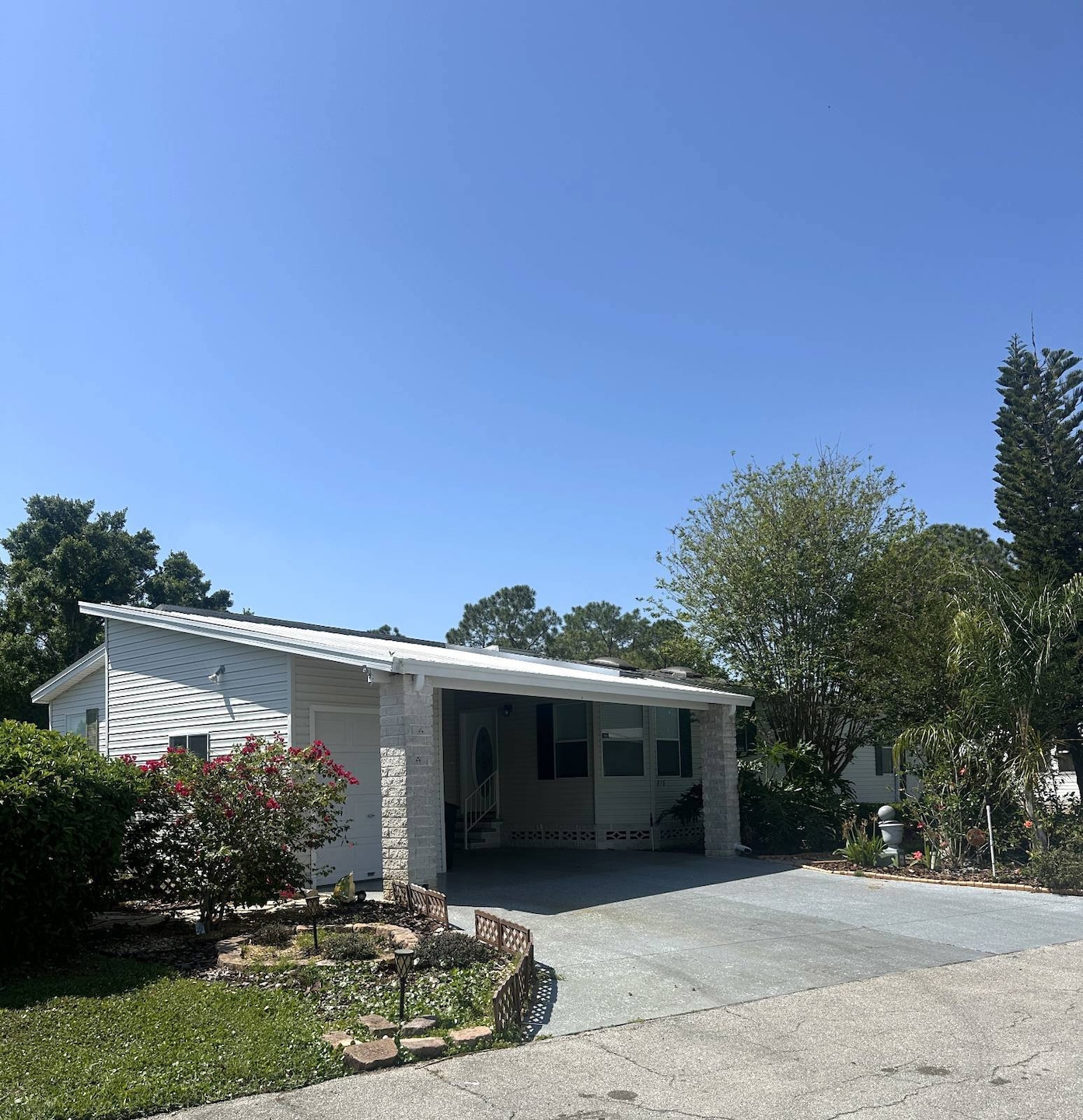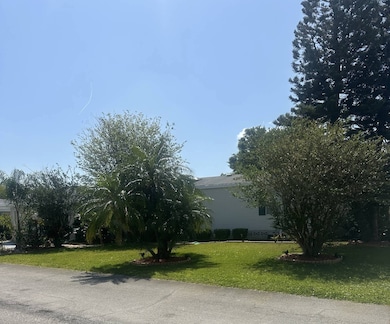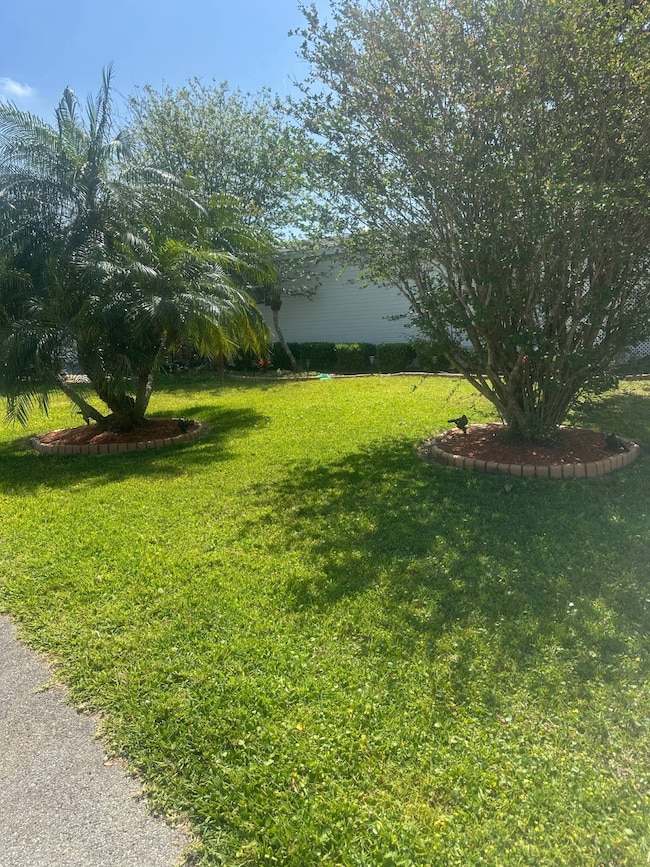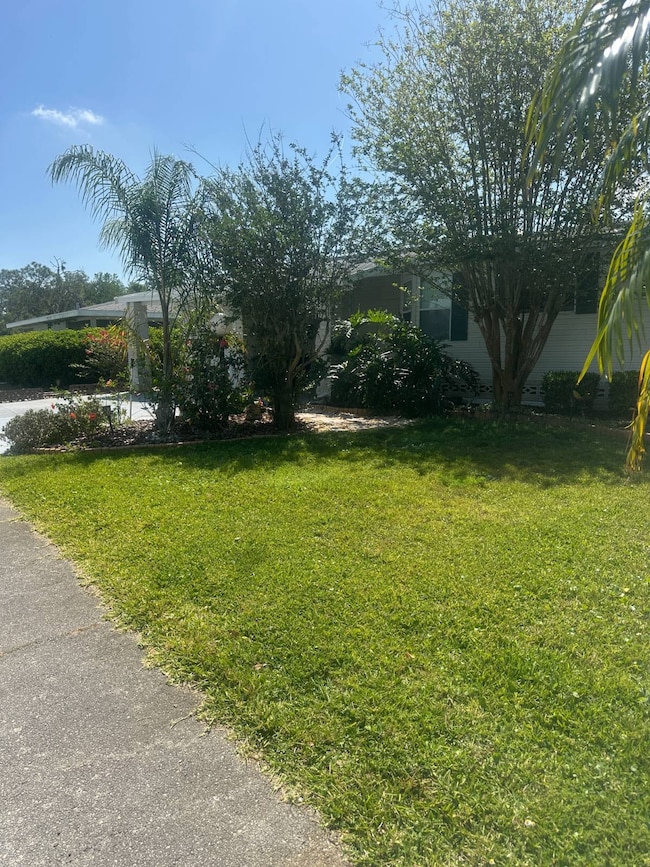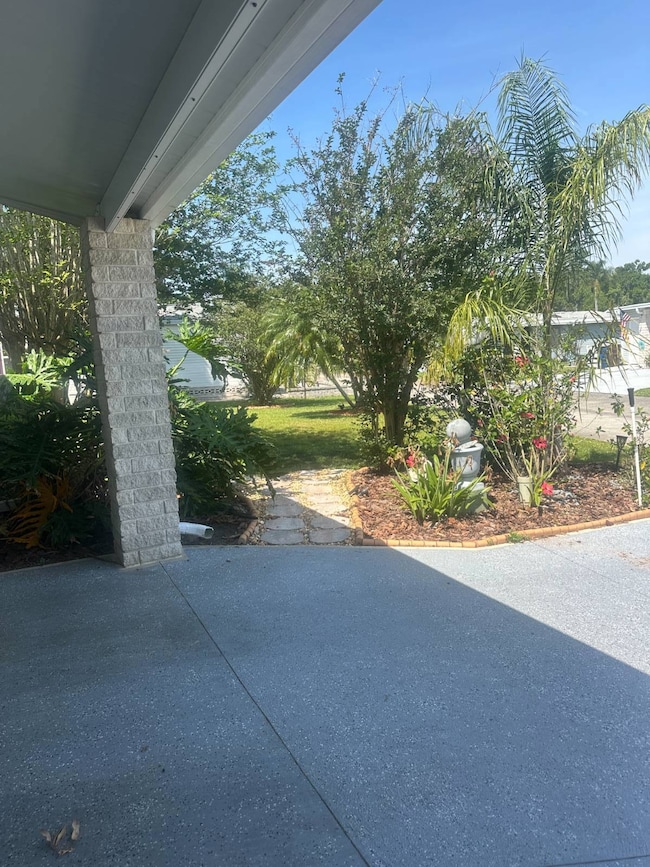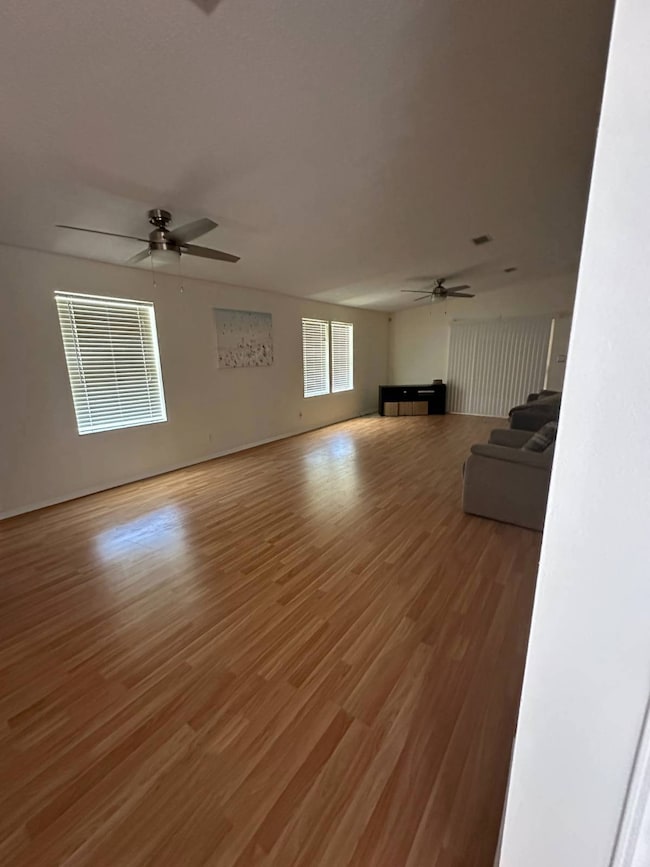4306 Dirkshire Loop Unit 876 Lakeland, FL 33801
Schalamar Creek NeighborhoodEstimated payment $349/month
Highlights
- Doorman
- Active Adult
- Scenic Views
- Fitness Center
- Gated Community
- Clubhouse
About This Home
Discover the perfect blend of privacy and picturesque views in this charming 2-bedroom home. Nestled in a friendly neighborhood, this property boasts a double carport for ample parking and a spacious shed for extra storage. A tall, lush hedge on one side provides exceptional privacy, while the rear of the home offers stunning views of the golf course, visible from both the inviting all-seasons room and the comfortable living area. Indoor-Outdoor Living at Its Best The expansive all-seasons room is a true highlight, offering a bright and airy space for relaxation and entertaining. Step outside onto the private side patio, perfect for grilling or simply enjoying the tranquil surroundings. Shutters around the home provide added shade and enhance the homes curb appeal. Stylish and Comfortable Interiors Enter through the foyer and find a quaint, well-appointed kitchen to your right. The kitchen features a cozy breakfast nook, a convenient pantry, sleek stainless steel appliances, and corner windows that flood the space with natural light. Luxury vinyl plank flooring flows seamlessly throughout the home, offering both style and easy maintenance. The split bedroom layout ensures privacy for guests, while the remodeled bathrooms add a touch of modern elegance. The open-concept dining and living areas create a spacious and inviting atmosphere, perfect for gatherings and everyday living. Unique Primary Suite The primary bedroom is a true sanctuary, featuring custom California closets that provide an abundance of storage, eliminating the need for dressers and maximizing space. The adjoining bathroom boasts a large walk-in closet, dual sinks, and ample counter space. Meticulously Manicured Landscaping The landscaping surrounding this home is a testament to meticulous attention to detail. Every aspect has been carefully curated to create a truly inviting and serene outdoor space. Key Features: Double carport and shed Private corner lot with hedge and golf course views Large all-seasons room with private side patio Shutters for added shade Quaint kitchen with breakfast nook, pantry, and stainless steel appliances Luxury vinyl plank flooring throughout Split bedroom layout Remodeled bathrooms Open-concept dining and living areas Unique primary suite with California closets and large walk-in closet Meticulously manicured landscaping Friendly neighborhood Your Dream Home Awaits! Dont miss the opportunity to own this private and beautifully appointed 2-bedroom home with stunning golf course views. Schedule a FaceTime video tour or call for your appointment today! SCGC is a 55 plus, lot rent, 495 acres manufactured home community which includes a designed Championship 18-hole Golf Course. There is a 22,000 sq ft. clubhouse which houses a 427-seat ballroom for community events, concerts, plays, church services, dances etc. We have a Sports Bar and Grill, beauty shop, arts and crafts room, gift shop, library, fitness area, billiards room, men and women locker rooms with saunas and a full-service Golf Pro Shop. We also have 8 shuffleboard courts, two tennis courts, four pickle ball courts, two swimming pools and a ten-person whirlpool. Great central Florida location. We are a 45-minute drive to the Tampa International Airport, and a 50-minute drive to the Orlando International Airport. You can reach Bush Gardens-Tampa, Walt Disney World, Universal Studios-Orlando, Sea World, and Legoland of Florida all within 45 minutes of your home! With 90 minutes, you can enjoy the beaches of St. Petersburg-Clearwater, Sarasota, Bradenton on the Gulf of Mexico, or Daytona Beach, New Smyrna Beach, Cocoa Beach and the Space Coast on the Atlanta Ocean.
Property Details
Home Type
- Mobile/Manufactured
Est. Annual Taxes
- $1,169
Year Built
- Built in 1995
Parking
- Driveway
Home Design
- Asphalt Roof
- Vinyl Siding
Interior Spaces
- 1,148 Sq Ft Home
- Entrance Foyer
- Living Room
- Breakfast Room
- Dining Room
- Bonus Room
- Scenic Vista Views
Kitchen
- Eat-In Kitchen
- Oven
- Microwave
- Dishwasher
- Stainless Steel Appliances
Bedrooms and Bathrooms
- 2 Bedrooms
- Walk-In Closet
- 2 Full Bathrooms
Laundry
- Laundry Room
- Dryer
- Washer
Outdoor Features
- Enclosed Patio or Porch
- Shed
Lot Details
- Sprinkler System
- Land Lease of $1,091
Location
- Property is near golf course
Utilities
- Central Air
- Heat Pump System
- Water Heater
Community Details
Overview
- Active Adult
- Property has a Home Owners Association
- Schalamar HOA
- Schalamar Creek Community
Amenities
- Doorman
- Clubhouse
- Community Storage Space
Recreation
- Tennis Courts
- Fitness Center
- Community Pool
Pet Policy
- Pets Allowed
Security
- Security Service
- Gated Community
Map
Home Values in the Area
Average Home Value in this Area
Property History
| Date | Event | Price | List to Sale | Price per Sq Ft |
|---|---|---|---|---|
| 12/24/2025 12/24/25 | Price Changed | $49,000 | -18.2% | $43 / Sq Ft |
| 11/18/2025 11/18/25 | For Sale | $59,900 | 0.0% | $52 / Sq Ft |
| 11/03/2025 11/03/25 | Off Market | $59,900 | -- | -- |
| 08/15/2025 08/15/25 | Price Changed | $59,900 | -7.8% | $52 / Sq Ft |
| 06/13/2025 06/13/25 | Price Changed | $65,000 | -7.1% | $57 / Sq Ft |
| 05/02/2025 05/02/25 | Price Changed | $70,000 | -12.5% | $61 / Sq Ft |
| 04/02/2025 04/02/25 | For Sale | $80,000 | -- | $70 / Sq Ft |
Source: My State MLS
MLS Number: 11461816
- 4324 Dirkshire Loop
- 4318 Dirkshire Loop
- 1511 Deverly Dr Unit 363
- 1608 Deverly Dr Unit 850
- 1609 Deverly Dr Unit 849
- 1613 Darrington Ln Unit 819
- 1617 Deverly Dr Unit 841
- 1619 Deverly Dr Unit 839
- 1635 Deverly Dr Unit 808
- 1514 Double Eagle Dr Unit 520
- 1630 Deverly Dr Unit 811
- 1484 Double Eagle Dr
- 1605 Deverly Dr Unit 851
- 1418 Deverly Dr Unit 335
- 1629 Yellow Trail
- 1443 Double Eagle Dr Unit 441
- 1406 Deverly Dr Unit 333
- 4539 Darnell Place Unit 440
- 1654 Deverly Dr Unit 788
- 4564 Dublin Place Unit 508
- 57 Tower Manor Cir W Unit 57
- 48 Tower Manor Dr Unit 48
- 3135 Old Dixie Hwy
- 1742 Red Loop
- 2400 Timbercreek Loop W
- 2416 Timbercreek Loop W
- 3532 Lazy Lake Dr N
- 2860 Orchid Ln
- 4252 Bridle Booster Way
- 2974 Hickory Rd
- 1365 Penny Royal Ct
- 2447 Burns St
- 2341 Weber St Unit 1
- 1234 Reynolds Rd Unit 204
- 1234 Reynolds Rd Unit 259
- 1234 Reynolds Rd Unit 162
- 1234 Reynolds Rd Unit 32
- 1234 Reynolds Rd Unit 137
- 1234 Reynolds Rd Unit 52
- 2167 Lone Oak Ln
Ask me questions while you tour the home.
