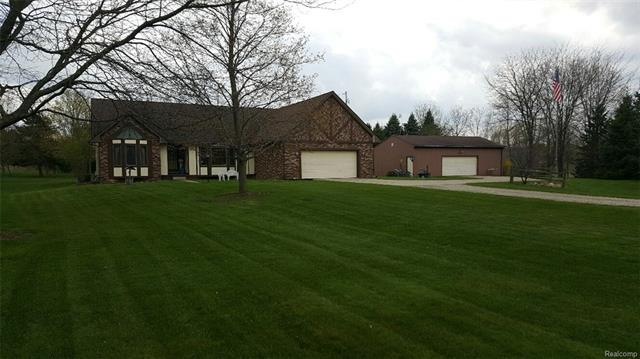
$340,000
- 3 Beds
- 2.5 Baths
- 1,775 Sq Ft
- 5394 Evans Rd
- Holly, MI
Welcome to your private slice of Michigan paradise. Nestled on over 5 peaceful acres, this charming brick ranch offers the perfect blend of rustic serenity and modern updates—just minutes from I-75 and Dixie Highway for unbeatable convenience.As you arrive, the circular drive leads you past mature trees and a small barn with an attached chicken coop, setting the stage for hobby farming,
Kari O’Neill Gorz Century 21 Professionals Clarkston
