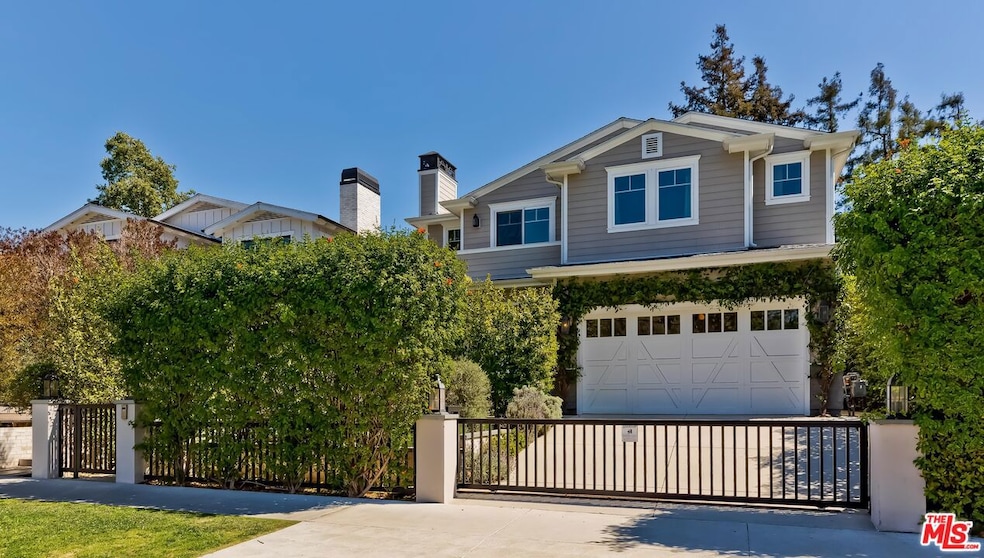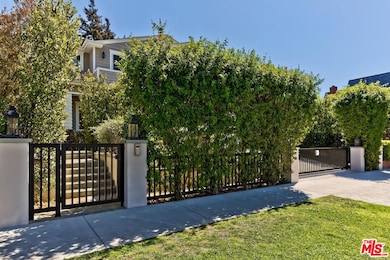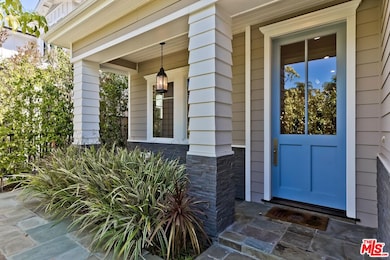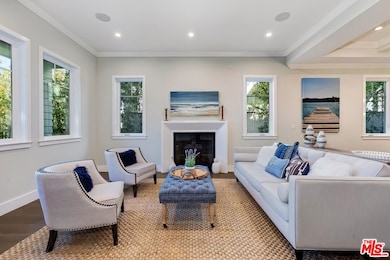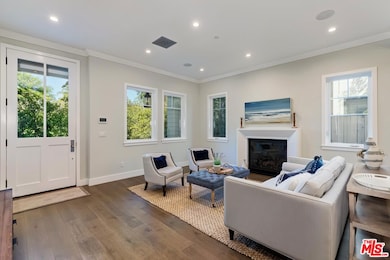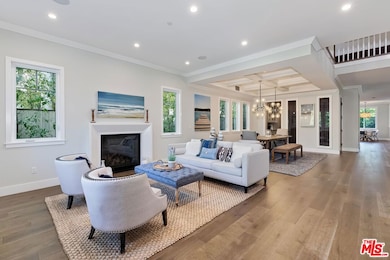4306 Forman Ave Toluca Lake, CA 91602
Highlights
- Wine Cellar
- Newly Remodeled
- Primary Bedroom Suite
- Rio Vista Elementary Rated A-
- Heated In Ground Pool
- Gated Parking
About This Home
Eight years New gated Traditional 5 bedrooms + 5.5 bathrooms Smart home in the heart of Toluca Lake. Impeccably designed, this approximate 4,200 square foot home with European oak floors & exquisite finishes offers an open floor plan for ultimate indoor-outdoor California living. A gourmet Chef's dream kitchen with stunning island has stainless steel high-end appliances including built-in coffee maker and 2 dishwashers. The family room with fireplace and built-ins opens up completely to a lovely patio, landscaped private yard, redwood tree, built-in BBQ, pool and spa. The Primary bedroom offers vaulted ceilings, 2 walk-in closets, sitting area, built-ins with subzero fridge, fireplace, surround sound system, spacious private covered balcony and bathroom with double vanities, free standing tub and expansive rain shower. All the other 4 bedrooms have bathrooms ensuite. Extra features include home office, wine room, large upstairs laundry room and direct entrance 2 car garage. Walking distance to Lakeside Golf Club, Toluca Lake Village, Warner Bros., Disney and Universal Studios with easy access to freeways, downtown and westside.
Home Details
Home Type
- Single Family
Est. Annual Taxes
- $45,820
Year Built
- Built in 2017 | Newly Remodeled
Lot Details
- 7,251 Sq Ft Lot
- Lot Dimensions are 100x145
- West Facing Home
- Electric Fence
- Sprinkler System
- Lawn
- Property is zoned LAR1
Parking
- 2 Car Direct Access Garage
- Garage Door Opener
- Gated Parking
Property Views
- Trees
- Hills
Home Design
- Traditional Architecture
- Shingle Roof
- Composition Roof
- Copper Plumbing
Interior Spaces
- 4,175 Sq Ft Home
- 2-Story Property
- Built-In Features
- Vaulted Ceiling
- Double Pane Windows
- Custom Window Coverings
- Sliding Doors
- Wine Cellar
- Family Room with Fireplace
- 3 Fireplaces
- Living Room with Fireplace
- Dining Area
- Home Office
- Bonus Room
- Utility Room
- Engineered Wood Flooring
Kitchen
- Breakfast Area or Nook
- Walk-In Pantry
- Double Convection Oven
- Gas Oven
- Gas Cooktop
- Microwave
- Freezer
- Ice Maker
- Dishwasher
- Kitchen Island
- Quartz Countertops
- Disposal
Bedrooms and Bathrooms
- 5 Bedrooms
- Fireplace in Primary Bedroom
- Primary Bedroom Suite
- Walk-In Closet
- Powder Room
- Freestanding Bathtub
- Double Shower
Laundry
- Laundry Room
- Laundry on upper level
- Washer
Home Security
- Security Lights
- Alarm System
- Carbon Monoxide Detectors
- Fire and Smoke Detector
- Fire Sprinkler System
Pool
- Heated In Ground Pool
- Heated Spa
- In Ground Spa
- Gunite Spa
- Gunite Pool
Outdoor Features
- Balcony
- Deck
- Covered Patio or Porch
- Outdoor Grill
- Rain Gutters
Location
- City Lot
Utilities
- Air Conditioning
- Two cooling system units
- Central Heating
- Property is located within a water district
- Sewer in Street
Listing and Financial Details
- Security Deposit $39,000
- Tenant pays for cable TV, electricity, gas, water
- Rent includes gardener, pool
- 12 Month Lease Term
- Assessor Parcel Number 2424-032-019
Community Details
Overview
- Classic Properties Association
Pet Policy
- Call for details about the types of pets allowed
Map
Source: The MLS
MLS Number: 25603829
APN: 2424-032-019
- 10061 Valley Spring Ln
- 9928 Toluca Lake Ave
- 4402 Ledge Ave
- 10352 Riverside Dr Unit 103
- 10441 Bloomfield St
- 4444 Moorpark Way Unit 201
- 4544 Talofa Ave
- 112 S Valley St
- 10409 Riverside Dr Unit 204
- 10409 Riverside Dr Unit 203
- 225 N Rose St Unit 410
- 4140 Warner Blvd Unit 302
- 4140 Warner Blvd Unit 205
- 4547 Ledge Ave
- 10530 Moorpark St
- 10542 Moorpark St
- 8441 W Franklin Ave
- 4310 Cahuenga Blvd Unit 304
- 4426 W Kling St
- 4436 W Kling St
- 4339 Mariota Ave
- 4416 Arcola Ave
- 4315 Clybourn Ave
- 4419 Clybourn Ave
- 10352 Riverside Dr Unit 201
- 4217 W Mcfarlane Ave
- 4555 Mariota Ave
- 225 N Rose St Unit 410
- 4629 Forman Ave
- 10514 Moorpark St
- 4140 Warner Blvd Unit 103
- 4635 Clybourn Ave
- 4121 W Mcfarlane Ave
- 4649 Sancola Ave
- 10555 Bloomfield St
- 4722 Forman Ave
- 4205 Cahuenga Blvd
- 10621 Valley Spring Ln
- 10620 Whipple St
- 10626 Valley Spring Ln Unit 108
