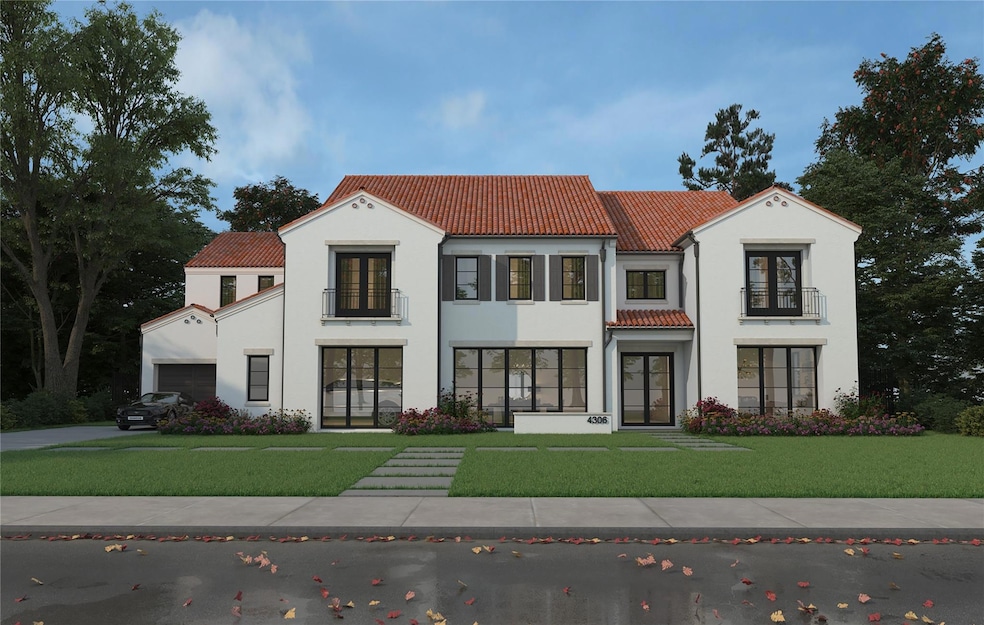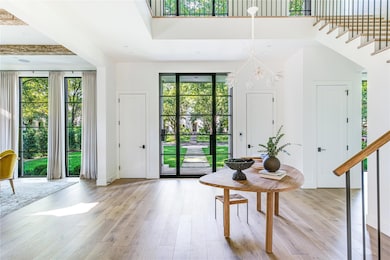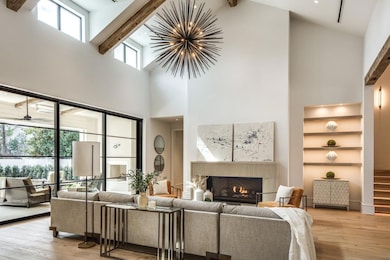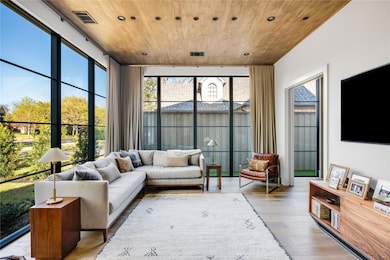
4306 Gloster Rd Dallas, TX 75220
Preston Hollow NeighborhoodEstimated payment $37,811/month
Highlights
- New Construction
- Built-In Refrigerator
- Vaulted Ceiling
- Commercial Range
- Open Floorplan
- Wood Flooring
About This Home
New construction by Alford Homes! Santa Barbara clean transitional with rustic accents! Buy the best in Preston Hollow now and fully customize this 5 bedroom beauty! Designed to have an abundance of natural light throughout, this home features a vaulted family room with a linear exterior door system that opens up entirely to the patio. The covered patio features heaters & phantom screens that enable you to FULLY open the living room to the outdoors - perfect for entertaining your friends and family. A climate-controlled wine storage area with backlit Onyx is featured in the dining room. The kitchen features commercial grade appliances and a showcase pantry. The downstairs study features large windows and an office nook . A media room and secondary bedroom with an en suite bathroom is also featured on the 1st floor. Additionally, a HUGE media or game room completes the 1st floor for multi-generational entertaining all on one level! The upstairs features 3 bedrooms with full baths and walk-in closets. A game room and yoga studio or wellness room are also on the 2nd level. Pictures are from builder's previous projects. Come see this one and buy the best there is!
Listing Agent
Brexen Real Estate, Llc Brokerage Phone: 214-448-8223 License #0593925 Listed on: 04/17/2025
Home Details
Home Type
- Single Family
Est. Annual Taxes
- $16,501
Year Built
- Built in 2025 | New Construction
Lot Details
- 0.41 Acre Lot
- Lot Dimensions are 100' x 180'
- Wood Fence
- Landscaped
- Sprinkler System
Parking
- 3 Car Direct Access Garage
- Epoxy
- Garage Door Opener
- Driveway
Home Design
- Mediterranean Architecture
- Slab Foundation
- Tile Roof
Interior Spaces
- 7,718 Sq Ft Home
- 2-Story Property
- Open Floorplan
- Wet Bar
- Sound System
- Wired For A Flat Screen TV
- Wired For Data
- Dry Bar
- Vaulted Ceiling
- Chandelier
- Decorative Lighting
- 2 Fireplaces
- Wood Burning Fireplace
- Gas Log Fireplace
- Brick Fireplace
- ENERGY STAR Qualified Windows
Kitchen
- Commercial Range
- Built-In Gas Range
- Commercial Grade Vent
- Warming Drawer
- Microwave
- Built-In Refrigerator
- Ice Maker
- Dishwasher
- Wine Cooler
- Disposal
Flooring
- Wood
- Carpet
- Tile
Bedrooms and Bathrooms
- 5 Bedrooms
- Walk-In Closet
- Double Vanity
Laundry
- Laundry in Utility Room
- Full Size Washer or Dryer
- Washer and Gas Dryer Hookup
Home Security
- Burglar Security System
- Smart Home
- Carbon Monoxide Detectors
- Fire and Smoke Detector
- Fire Sprinkler System
Accessible Home Design
- Accessible Bedroom
- Accessibility Features
- Accessible Doors
Eco-Friendly Details
- Energy-Efficient Appliances
- Energy-Efficient HVAC
- Energy-Efficient Insulation
- ENERGY STAR Qualified Equipment for Heating
- Energy-Efficient Thermostat
- Energy-Efficient Hot Water Distribution
Outdoor Features
- Covered Patio or Porch
- Outdoor Grill
Schools
- Walnuthill Elementary School
- Jefferson High School
Utilities
- Forced Air Zoned Heating and Cooling System
- Vented Exhaust Fan
- Individual Gas Meter
- Tankless Water Heater
- High Speed Internet
- Phone Available
- Cable TV Available
Community Details
- Manchester Downs Rev Subdivision
Listing and Financial Details
- Legal Lot and Block 5 / 25572
- Assessor Parcel Number 00000420418000000
- $29,930 per year unexempt tax
Map
Home Values in the Area
Average Home Value in this Area
Tax History
| Year | Tax Paid | Tax Assessment Tax Assessment Total Assessment is a certain percentage of the fair market value that is determined by local assessors to be the total taxable value of land and additions on the property. | Land | Improvement |
|---|---|---|---|---|
| 2025 | $16,501 | $1,260,000 | $1,260,000 | -- |
| 2024 | $16,501 | $1,339,120 | $1,260,000 | $79,120 |
| 2023 | $16,501 | $1,019,780 | $990,000 | $29,780 |
| 2022 | $22,859 | $914,240 | $900,000 | $14,240 |
| 2021 | $22,687 | $860,000 | $720,000 | $140,000 |
| 2020 | $23,662 | $872,220 | $720,000 | $152,220 |
| 2019 | $23,397 | $822,310 | $720,000 | $102,310 |
| 2018 | $18,776 | $690,500 | $648,000 | $42,500 |
| 2017 | $20,140 | $740,640 | $648,000 | $92,640 |
| 2016 | $19,161 | $704,640 | $612,000 | $92,640 |
| 2015 | $11,845 | $649,320 | $576,000 | $73,320 |
| 2014 | $11,845 | $577,320 | $504,000 | $73,320 |
Property History
| Date | Event | Price | Change | Sq Ft Price |
|---|---|---|---|---|
| 04/17/2025 04/17/25 | For Sale | $6,700,000 | -- | $868 / Sq Ft |
Purchase History
| Date | Type | Sale Price | Title Company |
|---|---|---|---|
| Deed | -- | None Listed On Document | |
| Interfamily Deed Transfer | -- | None Available |
Mortgage History
| Date | Status | Loan Amount | Loan Type |
|---|---|---|---|
| Open | $5,344,879 | Construction | |
| Closed | $1,886,000 | New Conventional | |
| Previous Owner | $89,700 | Unknown |
Similar Homes in Dallas, TX
Source: North Texas Real Estate Information Systems (NTREIS)
MLS Number: 20906482
APN: 00000420418000000
- 4311 Brookview Dr
- 4415 Gloster Rd
- 4184 Rosa Rd
- 4206 Woodfin Dr
- 4415 Enfield Dr
- 9111 Bluff Hollow Ct
- 4180 Wilada Dr
- 4350 Cochran Chapel Cir
- 9143 Bluff Hollow Ct
- 4181 Lively Ln
- 4420 Park Ln
- 4184 Park Ln
- 4241 Park Ln
- 9102 Bluff Hollow Ct
- 3989 Highgrove Dr
- 4015 Wellingshire Ln
- 9630 Lakemont Dr
- 9131 Valley Chapel Ln
- 4130 Cochran Chapel Rd
- 4207 Valley Ridge Rd
- 4311 Brookview Dr
- 4159 Clover Ln
- 4150 Woodcreek Dr
- 9123 Chapel Valley Rd
- 9127 Valley Chapel Ln
- 4922 W Northwest Hwy
- 4120 Cochran Chapel Rd
- 4280 Shorecrest Dr
- 3932 Cortez Dr
- 3943 Bowie Ln
- 3984 Park Ln
- 4522 Walnut Hill Ln
- 3900 W Northwest Hwy
- 3938 Valley Ridge Rd
- 3928 Valley Ridge Rd
- 3917 Hawick Ln
- 3933 Park Ln
- 4423 Southcrest Rd
- 8728 Glencrest Ln
- 8525 Briarwood Ln






