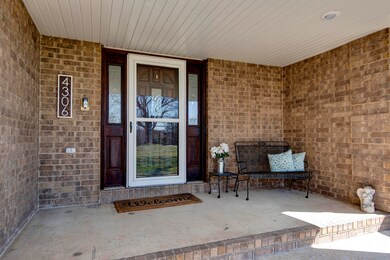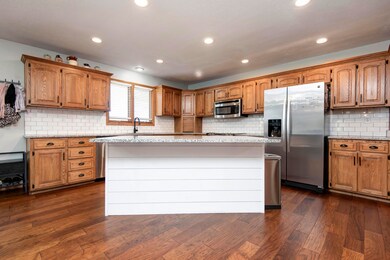Estimated payment $3,424/month
Highlights
- Second Kitchen
- 2 Acre Lot
- Traditional Architecture
- P.S. 11 Kathryn Phelan Rated A-
- Deck
- Wood Flooring
About This Home
This all-brick walkout basement home offers the perfect blend of style, updates, and space—set on 2 flat, usable, and fully fenced acres in North Ozark. Since its complete remodel, the owners have continued to invest in major improvements, including a new roof, gutters, and gutter guards (2022), septic system (2022), upstairs carpet and blinds (2022), chimney repair (2023), HVAC unit (2023), concrete lifting (2025), and water heater (2025). Peace of mind comes standard here. Inside, the open main level features rich hardwood floors in the living areas, new tile in the bathrooms and laundry, fresh carpet in the bedrooms, and waterproof vinyl plank in the basement. The kitchen shines with granite countertops, stainless appliances, updated faucets, lighting, a pantry, and an open flow into the dining and living spaces. The primary suite includes a showstopping bath with a modern flat-bottom soaking tub, a walk-in glass shower with a wall of tile, and dual vanities. Two additional bedrooms, a full bath, and a spacious laundry complete the main level. The walkout basement provides incredible flexibility with three additional bedrooms (two non-conforming), a large living room, sitting area, and a huge wet bar with granite—perfect for entertaining or multi-generational living. Outside, the expansive lot is a rare find—flat, usable, and fenced! It is paired with an oversized 3-car garage for storage, hobbies, or workshop needs. With every major update complete and thoughtful finishes throughout, this property offers both timeless appeal and modern peace of mind. Don't miss the chance to make this Ozark gem your own!
Home Details
Home Type
- Single Family
Est. Annual Taxes
- $3,184
Year Built
- Built in 1992
Lot Details
- 2 Acre Lot
- Property fronts a county road
- Chain Link Fence
- Landscaped
- Level Lot
Home Design
- Traditional Architecture
- Four Sided Brick Exterior Elevation
Interior Spaces
- 3,867 Sq Ft Home
- 1-Story Property
- Ceiling Fan
- Wood Burning Fireplace
- Brick Fireplace
- Double Pane Windows
- Shutters
- Blinds
- Family Room
- Living Room with Fireplace
- Laundry Room
Kitchen
- Second Kitchen
- Stove
- Dishwasher
- Kitchen Island
- Disposal
Flooring
- Wood
- Carpet
- Tile
- Luxury Vinyl Tile
Bedrooms and Bathrooms
- 6 Bedrooms
- 3 Full Bathrooms
- Soaking Tub
Finished Basement
- Walk-Out Basement
- Basement Fills Entire Space Under The House
- Bedroom in Basement
- Basement Storage
Parking
- 3 Car Attached Garage
- Side Facing Garage
- Garage Door Opener
- Additional Parking
Outdoor Features
- Deck
- Patio
- Rain Gutters
Schools
- Oz North Elementary School
- Ozark High School
Utilities
- Forced Air Heating and Cooling System
- Heating System Uses Wood
- Gas Water Heater
- Septic Tank
Community Details
- No Home Owners Association
- Quail Run Subdivision
Listing and Financial Details
- Assessor Parcel Number 110112000000086000
Map
Home Values in the Area
Average Home Value in this Area
Tax History
| Year | Tax Paid | Tax Assessment Tax Assessment Total Assessment is a certain percentage of the fair market value that is determined by local assessors to be the total taxable value of land and additions on the property. | Land | Improvement |
|---|---|---|---|---|
| 2024 | $2,978 | $49,800 | -- | -- |
| 2023 | $2,978 | $49,800 | $0 | $0 |
| 2022 | $2,983 | $49,800 | $0 | $0 |
| 2021 | $2,883 | $49,800 | $0 | $0 |
| 2020 | $2,427 | $42,500 | $0 | $0 |
| 2019 | $2,427 | $42,500 | $0 | $0 |
| 2018 | $2,235 | $39,430 | $0 | $0 |
| 2017 | $2,235 | $39,430 | $0 | $0 |
| 2016 | $2,197 | $39,430 | $0 | $0 |
| 2015 | $2,197 | $39,430 | $39,430 | $0 |
| 2014 | $2,163 | $39,310 | $0 | $0 |
| 2013 | $21 | $39,310 | $0 | $0 |
| 2011 | $21 | $78,620 | $0 | $0 |
Property History
| Date | Event | Price | List to Sale | Price per Sq Ft | Prior Sale |
|---|---|---|---|---|---|
| 09/30/2025 09/30/25 | For Sale | $600,000 | +20.0% | $155 / Sq Ft | |
| 11/07/2022 11/07/22 | Sold | -- | -- | -- | View Prior Sale |
| 10/07/2022 10/07/22 | Pending | -- | -- | -- | |
| 08/27/2022 08/27/22 | For Sale | $499,900 | -- | $129 / Sq Ft |
Purchase History
| Date | Type | Sale Price | Title Company |
|---|---|---|---|
| Warranty Deed | -- | Great American Title | |
| Warranty Deed | -- | Great American Title | |
| Warranty Deed | -- | Great American Title | |
| Warranty Deed | -- | Great American Title |
Mortgage History
| Date | Status | Loan Amount | Loan Type |
|---|---|---|---|
| Open | $469,480 | New Conventional | |
| Closed | $469,480 | New Conventional | |
| Previous Owner | $172,000 | Commercial |
Source: Southern Missouri Regional MLS
MLS Number: 60305981
APN: 11-0.1-12-000-000-086.000
- 4402 N Willow Rd
- 1837 E Cobblestone Dr
- 1772 E Cobblestone Dr
- 1702 E Cobblestone Dr
- 1676 E Cobblestone Dr
- 1874 E Cobblestone Dr
- 1744 E Cobblestone Dr
- 1849 E Cobblestone Dr
- 1688 E Cobblestone Dr
- 1526 E Lakecrest Dr
- 1511 E Groves Dr
- 5208 N Mesa Dr
- 1125 Stonebrook Rd
- 5511 N 10th Ave
- 1108 E Lily Dr
- 607 E Falls Cir
- 2050 N 23rd Ave
- 201 W River Bluff Dr
- 924 Rivers Edge Rd
- 3512 N Ledgestone Dr
- 5622 N 11th Ave
- 5513 N 12th St
- 5612 N 17th St
- 4800 N 22nd St
- 2349 N 20th St
- 5551 N Graze St
- 2390 W Spring Dr
- 2011 W Bingham St
- 2145 W Bingham St
- 1012-1014 N 26th St
- 1424 S Solaria St
- 801-817 W Warren Ave
- 706 W Snider St
- 1000 W Snider St
- 120 N Peach Brook
- 656 E Spring Valley Cir
- 829 S Parkside Cir
- 836 S Black Sands Ave
- 106 E Greenbriar Dr
- 226-236 W Tracker Rd







