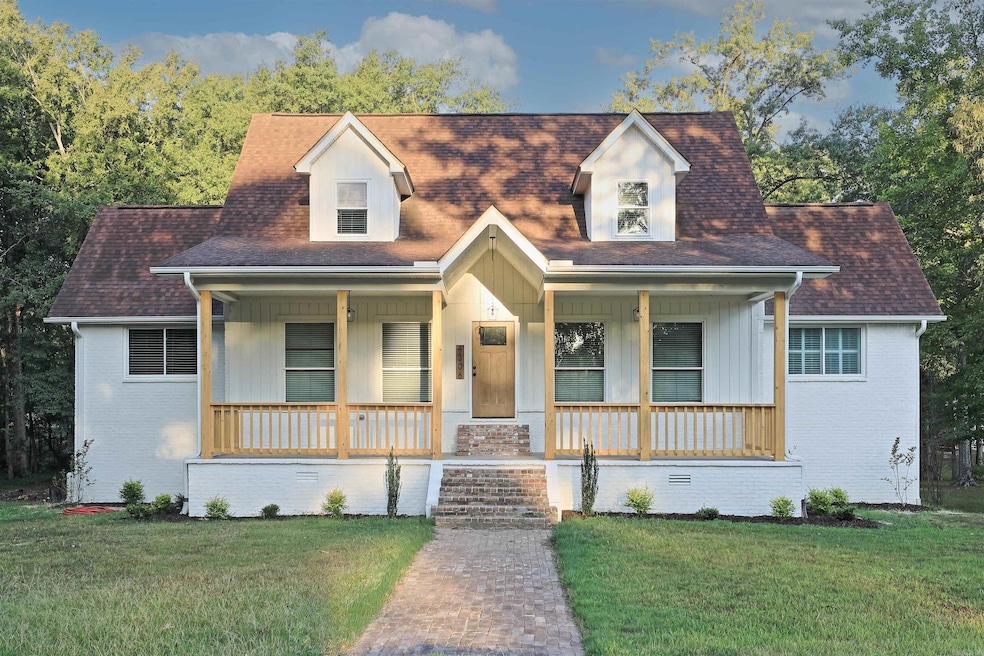
4306 Oakhaven Dr White Hall, AR 71602
Estimated payment $2,400/month
Highlights
- Deck
- Wood Flooring
- Bonus Room
- Traditional Architecture
- Main Floor Primary Bedroom
- Formal Dining Room
About This Home
Spacious & Updated 5-Bedroom Home on 1.25 Acres in White Hall School District! Located in a quiet cul-de-sac within a Rural Development eligible area, this beautifully updated home has so much to offer! Featuring 5 bedrooms with an optional 6th—ideal as a guest suite, second living area, or den—you'll love the flexibility of the layout. The main floor boasts a spacious primary suite with a tiled walk-in shower, an additional bedroom, and a large open-concept living room that flows seamlessly into the formal dining area and a fully updated kitchen with gas range. Step right outside to your back deck, perfect for grilling and relaxing in your peaceful backyard setting. Upstairs, you'll find two more generously sized bedrooms, a full bathroom, and bonus attic storage easily accessible from the bedrooms. Outside, enjoy the convenience of a dedicated storage/shop area, new siding, new gutters, new front door, and fresh interior and exterior paint—all recently updated! Additional highlights: Huge gun safe included with an acceptable offer, quiet cul-de-sac location, & plenty of room for outdoor living and future additions. Schedule your showing for this move in ready, stunning home!
Home Details
Home Type
- Single Family
Est. Annual Taxes
- $2,649
Year Built
- Built in 1998
Lot Details
- 1.21 Acre Lot
- Level Lot
Parking
- 2 Car Garage
Home Design
- Traditional Architecture
- Brick Exterior Construction
- Architectural Shingle Roof
- Metal Siding
Interior Spaces
- 2,305 Sq Ft Home
- 3-Story Property
- Ceiling Fan
- Insulated Windows
- Insulated Doors
- Family Room
- Formal Dining Room
- Bonus Room
- Crawl Space
Kitchen
- Breakfast Bar
- Gas Range
- Dishwasher
Flooring
- Wood
- Tile
- Luxury Vinyl Tile
Bedrooms and Bathrooms
- 5 Bedrooms
- Primary Bedroom on Main
- Walk-In Closet
- Walk-in Shower
Laundry
- Laundry Room
- Washer Hookup
Outdoor Features
- Deck
- Outdoor Storage
Utilities
- Central Heating and Cooling System
- Electric Water Heater
- Septic System
Map
Home Values in the Area
Average Home Value in this Area
Tax History
| Year | Tax Paid | Tax Assessment Tax Assessment Total Assessment is a certain percentage of the fair market value that is determined by local assessors to be the total taxable value of land and additions on the property. | Land | Improvement |
|---|---|---|---|---|
| 2024 | $2,649 | $51,180 | $2,530 | $48,650 |
| 2023 | $2,649 | $51,180 | $2,530 | $48,650 |
| 2022 | $1,647 | $39,070 | $4,100 | $34,970 |
| 2021 | $1,647 | $39,070 | $4,100 | $34,970 |
| 2020 | $1,647 | $39,070 | $4,100 | $34,970 |
| 2019 | $1,517 | $39,070 | $4,100 | $34,970 |
| 2018 | $1,456 | $39,070 | $4,100 | $34,970 |
| 2017 | $1,370 | $35,210 | $4,100 | $31,110 |
| 2016 | $1,370 | $35,210 | $4,100 | $31,110 |
| 2015 | $1,361 | $35,210 | $4,100 | $31,110 |
| 2014 | -- | $35,210 | $4,100 | $31,110 |
Property History
| Date | Event | Price | Change | Sq Ft Price |
|---|---|---|---|---|
| 08/24/2025 08/24/25 | For Sale | $400,000 | -- | $174 / Sq Ft |
Purchase History
| Date | Type | Sale Price | Title Company |
|---|---|---|---|
| Deed | $255,000 | -- | |
| Grant Deed | $185,000 | -- | |
| Warranty Deed | $182,500 | -- | |
| Quit Claim Deed | -- | -- | |
| Quit Claim Deed | -- | -- | |
| Deed | $11,000 | -- |
Mortgage History
| Date | Status | Loan Amount | Loan Type |
|---|---|---|---|
| Previous Owner | $216,930 | New Conventional | |
| Previous Owner | $186,423 | Unknown |
Similar Homes in White Hall, AR
Source: Cooperative Arkansas REALTORS® MLS
MLS Number: 25033973
APN: 379-00017-000
- 4401 Wagon Trace Cove
- 2508 Creekview Ln
- 0 Arabian Dr Unit 24032613
- 0000 Lanni Ln
- 226 Shamsie Ln
- 102 Farah Dr
- 1005 W Baldwin Rd
- 0 Michael Ann Dr
- 1107 Katie Ln
- 1003 Camp Rd
- 00 E Hoadley Rd
- 2915 Ashley Rd
- 6100 Olloway Rd
- 301 Billingsley Rd
- 1018 W Holland Ave
- 204 Whitefield Dr
- 199 Hardin Reed Rd
- 6200 Olloway Rd
- 10115 Highway 270
- 1101 Rock St
- 800 W Hoadley Rd
- 106 W Little Ln
- 1600 Lane St
- 300 Sunset Valley Dr
- 1002 N Hemlock St
- 200 S Elm St Unit B
- 107 S Beech St
- 1115 S Elm St
- 2101 W 24th Ave
- 1805 S Beech St
- 214 W 17th Ave Unit 216
- 4100 Old Warren Rd
- 818 W 28th Ave
- 1507 E 17th Ave
- 1719 S Ohio St
- 2100 W 40th Ave
- 1402 Boston Dr
- 2406 Belmoor Dr
- 3301 Ridgway Rd
- 520 S Rose St






