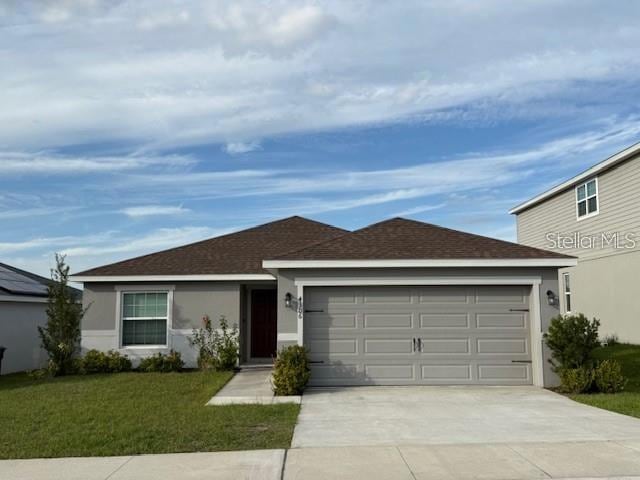
4306 Swan St Haines City, FL 33844
Estimated payment $2,359/month
Highlights
- Open Floorplan
- 2 Car Attached Garage
- Living Room
- High Ceiling
- Walk-In Closet
- Laundry Room
About This Home
Welcome to this Beautiful Home located in peaceful and desirable Community! As a new, open concept home with 4 bedrooms, 2 baths, huge
living and dinning room. You will be impressed with the spacious kitchen with walk in pantry and all appliances. The comfortable master bedroom is located in the back of the home with amazing view to the back yard from the window. This suite has walk-in closet and bathroom with beautiful shower and two sink. Sliding doors in the dinning room give you access to a spacious terrace with views to the huge patio making it an ideal space for family gatherings, barbecues, or simply enjoying the outdoors the excellent weather of Florida. Community amenities; recreation and swimming pool, gazebo and kid's playground. Good Schools. Great Opportunity to join this exquisite area located minutes away from HWY 27 for easy and quick access to I-4 HWY, restaurants, supermarkets, shopping, pharmacies, hospital and medical offices. With this beautiful community, ample space, comfortable living areas and ideal layout, this property is the perfect place to call home!
Buyer is purchasing control of the holding trust that the property is in until the seller's loan is satisfied/paid off. Buyer enjoys all the benefits of home ownership, same as the title holder. Seller is available to explain numbers, structure, and protections
Listing Agent
LA ROSA REALTY LLC Brokerage Phone: 321-939-3748 License #3589768 Listed on: 08/04/2025

Open House Schedule
-
Thursday, August 14, 202510:00 am to 1:00 pm8/14/2025 10:00:00 AM +00:008/14/2025 1:00:00 PM +00:00Add to Calendar
Home Details
Home Type
- Single Family
Est. Annual Taxes
- $5,866
Year Built
- Built in 2021
Lot Details
- 5,523 Sq Ft Lot
- North Facing Home
HOA Fees
- $8 Monthly HOA Fees
Parking
- 2 Car Attached Garage
Home Design
- Slab Foundation
- Shingle Roof
- Block Exterior
- Stucco
Interior Spaces
- 1,547 Sq Ft Home
- 1-Story Property
- Open Floorplan
- High Ceiling
- Ceiling Fan
- Sliding Doors
- Living Room
- Dining Room
- Vinyl Flooring
Kitchen
- Range
- Microwave
- Dishwasher
- Disposal
Bedrooms and Bathrooms
- 4 Bedrooms
- Walk-In Closet
- 2 Full Bathrooms
Laundry
- Laundry Room
- Dryer
- Washer
Utilities
- Central Heating and Cooling System
- Electric Water Heater
Community Details
- Highland Community Management Association, Phone Number (863) 940-2863
- Visit Association Website
- Highland Mdws Ph 7 Subdivision
Listing and Financial Details
- Visit Down Payment Resource Website
- Tax Lot 121
- Assessor Parcel Number 27-27-16-740508-001210
- $1,646 per year additional tax assessments
Map
Home Values in the Area
Average Home Value in this Area
Tax History
| Year | Tax Paid | Tax Assessment Tax Assessment Total Assessment is a certain percentage of the fair market value that is determined by local assessors to be the total taxable value of land and additions on the property. | Land | Improvement |
|---|---|---|---|---|
| 2023 | $5,745 | $229,838 | $0 | $0 |
| 2022 | $5,491 | $223,144 | $40,000 | $183,144 |
| 2021 | $2,640 | $37,000 | $37,000 | $0 |
| 2020 | $1,860 | $9,338 | $9,338 | $0 |
Property History
| Date | Event | Price | Change | Sq Ft Price |
|---|---|---|---|---|
| 08/04/2025 08/04/25 | Price Changed | $340,000 | -22.7% | $220 / Sq Ft |
| 08/04/2025 08/04/25 | For Sale | $440,000 | +40.7% | $284 / Sq Ft |
| 04/21/2025 04/21/25 | Sold | $312,700 | +6.0% | $202 / Sq Ft |
| 03/12/2025 03/12/25 | Pending | -- | -- | -- |
| 03/11/2025 03/11/25 | For Sale | $295,000 | +23.4% | $191 / Sq Ft |
| 04/28/2021 04/28/21 | Sold | $239,000 | -2.0% | $150 / Sq Ft |
| 01/17/2021 01/17/21 | Pending | -- | -- | -- |
| 12/15/2020 12/15/20 | For Sale | $243,764 | -- | $153 / Sq Ft |
Purchase History
| Date | Type | Sale Price | Title Company |
|---|---|---|---|
| Special Warranty Deed | $100 | Vesta Title Llc | |
| Special Warranty Deed | $100 | Vesta Title Llc | |
| Warranty Deed | $312,700 | Vesta Title Llc | |
| Special Warranty Deed | $239,000 | Innovation Title Llc |
Mortgage History
| Date | Status | Loan Amount | Loan Type |
|---|---|---|---|
| Open | $233,000 | New Conventional | |
| Previous Owner | $240,404 | New Conventional |
Similar Homes in the area
Source: Stellar MLS
MLS Number: O6332992
APN: 27-27-16-740508-001210
- 255 Towerview Dr W
- 4115 Ruby Run
- 475 Monticelli Dr
- 213 Milestone Dr
- 649 Meadow Pointe Dr
- 4231 Swan St
- 4215 Swan St
- 4505 Hummingbird Ln
- 4501 Hummingbird Ln
- 264 Milestone Dr
- 914 Fallon Hills Dr
- 137 Milestone Dr
- 562 Stonewall Ave
- 416 Monticelli Dr
- 503 Meadow Pointe Dr
- 499 Meadow Pointe Dr
- 566 Pawnee Ct
- 315 Villa Sorrento Cir
- 388 Rooks Loop
- 476 Meadow Pointe Dr
- 4090 Ruby Run
- 246 Tower View Dr W
- 202 Tower View Dr W
- 211 E Tower View Dr Dr E
- 929 Fallon Hills Dr
- 9002 Orange Blossom Loop
- 209 Minniehaha Cir
- 237 Minniehaha Cir
- 566 Pawnee Ct
- 310 Flint St
- 308 Flint St
- 452 Hammerstone Ave
- 849 Sheen Cir
- 141 Sandestin Dr
- 705 Persian Dr
- 730 Franklin Ct
- 160 Minniehaha Cir Unit ID1259819P
- 127 Minniehaha Cir
- 2905 Kokomo Loop
- 137 Minniehaha Cir Unit ID1259822P
