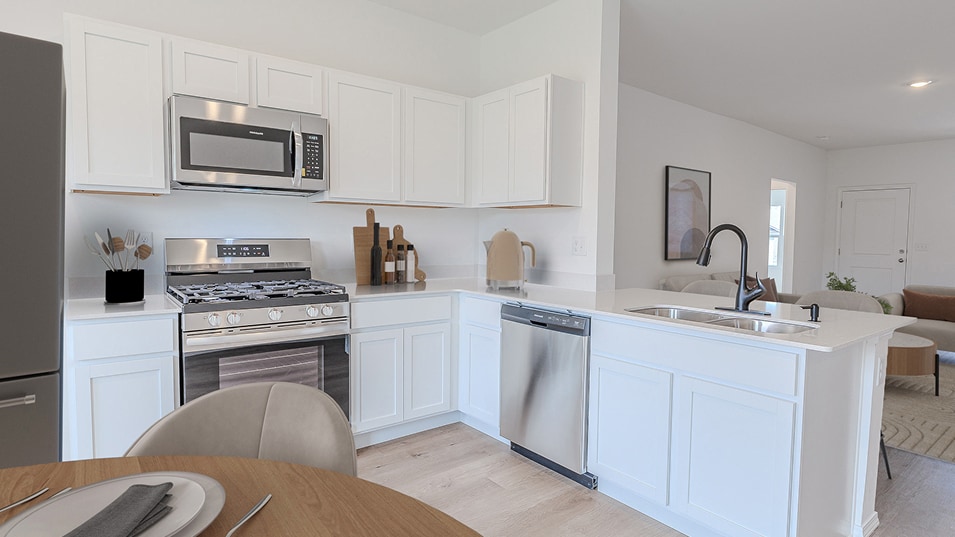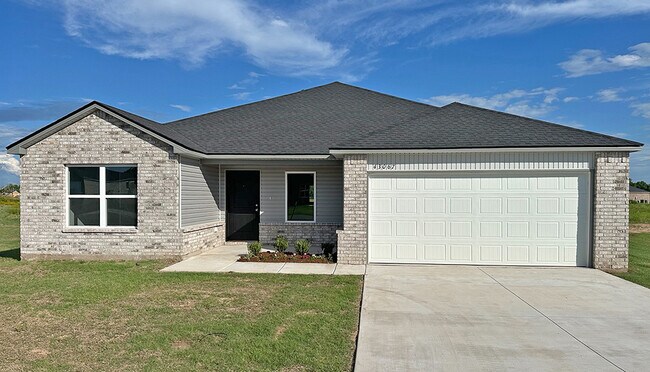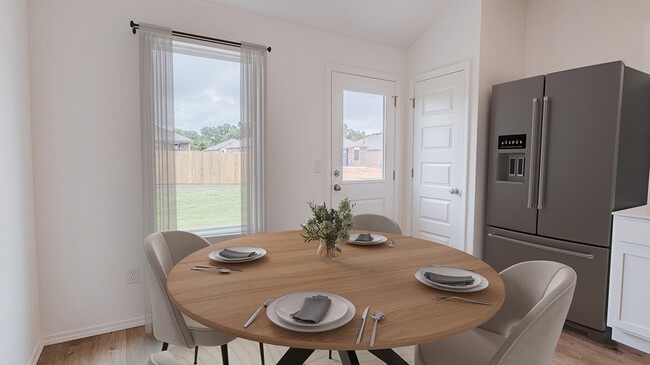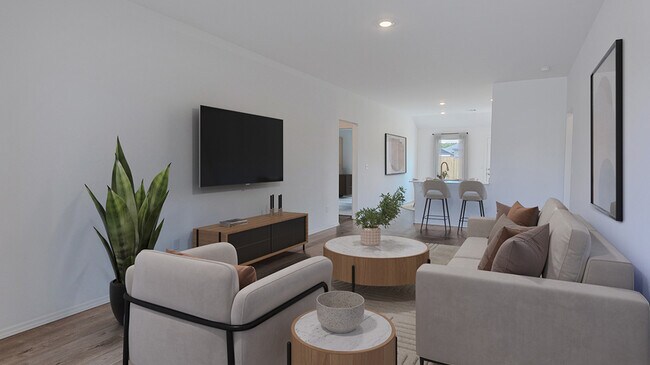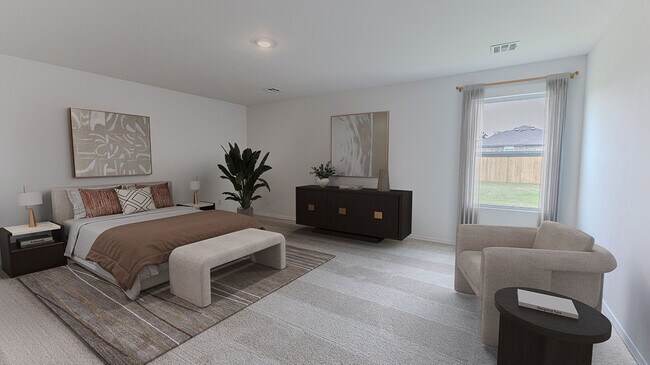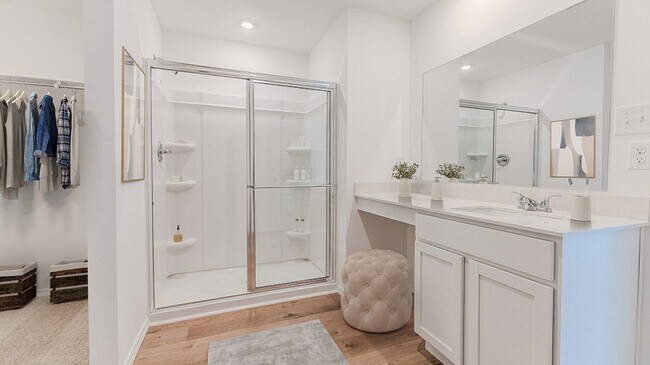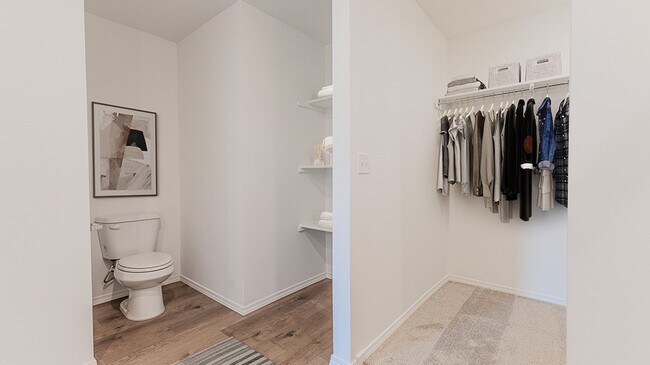
NEW CONSTRUCTION
AVAILABLE
Estimated payment $1,394/month
Total Views
13,749
4
Beds
2
Baths
1,640
Sq Ft
$134
Price per Sq Ft
Highlights
- New Construction
- Family Room
- 1-Story Property
- Dining Room
About This Home
This new single-story home offers ample space to live and grow, with three secondary bedrooms and a luxurious owner’s suite featuring a full bathroom and walk-in closet. An open-concept floorplan blends the kitchen, living and dining areas, with a nearby patio for simple indoor-outdoor living.
Sales Office
Hours
| Monday - Saturday |
9:00 AM - 6:00 PM
|
| Sunday |
Closed
|
Office Address
43088 Green Grass Cir
Shawnee, OK 74804
Home Details
Home Type
- Single Family
HOA Fees
- $18 Monthly HOA Fees
Parking
- 2 Car Garage
Taxes
- No Special Tax
- 1.42% Estimated Total Tax Rate
Home Design
- New Construction
Interior Spaces
- 1-Story Property
- Family Room
- Dining Room
Bedrooms and Bathrooms
- 4 Bedrooms
- 2 Full Bathrooms
Map
Other Move In Ready Homes in Prairie Ranch
About the Builder
Since 1954, Lennar has built over one million new homes for families across America. They build in some of the nation’s most popular cities, and their communities cater to all lifestyles and family dynamics, whether you are a first-time or move-up buyer, multigenerational family, or Active Adult.
Nearby Homes
- Prairie Ranch
- 0 Carmin Dr
- 7110 Brangus Rd
- 42773 Garrett's Lake Rd
- 103 Trimble Dr
- 138 Trimble Dr
- 126 Hope Ave
- 207 Hope Ave
- 213 Hope Ave
- 219 Hope Ave
- 10400 Bryan (40 Acres Tract #2) Rd
- 10400 Rd
- 0 58 47 Acres Garretts Lake Rd
- 42072 Cadens Trail
- 0 Brangus Rd
- 7300 N Kickapoo Ave
- 42847 Garrett's Lake Rd
- 42883 Garrett's Lake Rd
- 6 Garrett's Lake Rd
- 42501 Garrett's Lake Rd
