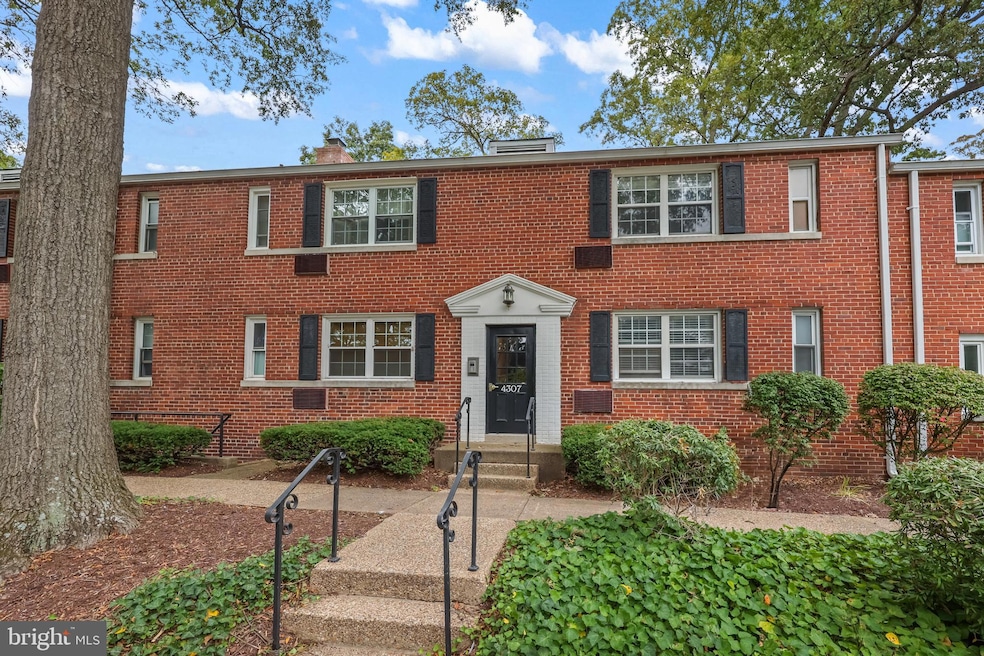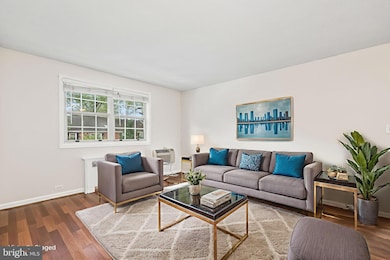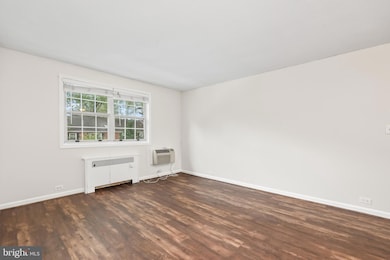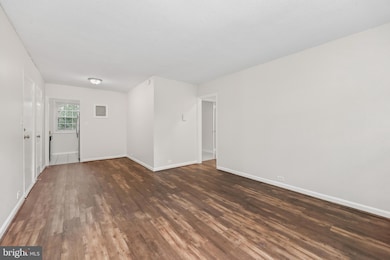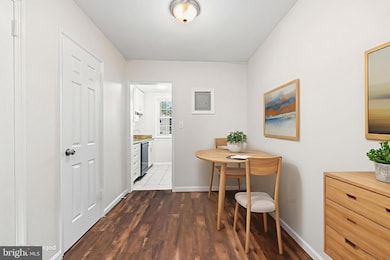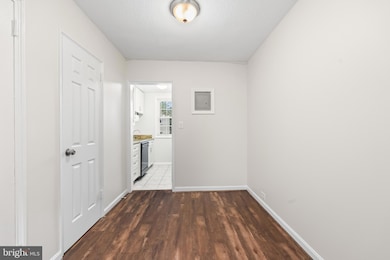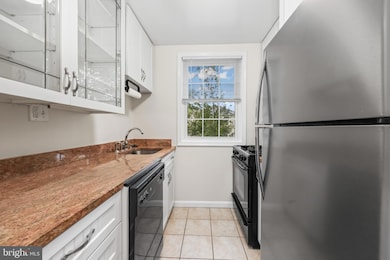4307 2nd Rd N Unit 43074 Arlington, VA 22203
Buckingham NeighborhoodEstimated payment $1,941/month
Highlights
- Gourmet Kitchen
- Colonial Architecture
- Upgraded Countertops
- Swanson Middle School Rated A
- Traditional Floor Plan
- Community Center
About This Home
Price drop! The seller is offering a CREDIT TO COVER CONDO FEES FOR AN ENTIRE YEAR with full price offer! Looking for a fabulous TOP-FLOOR condo just minutes from Ballston Metro, shops, dining, and more? Nestled on a quiet, tree-lined street, this beautifully renovated home combines comfort, style, and convenience. From the moment you step inside, you’ll appreciate the fresh, modern finishes and bright, open layout designed for easy living and entertaining. The kitchen has been thoughtfully updated with sleek cabinetry, granite countertops, and ample storage. The spacious living area is filled with natural light and flows effortlessly into the dining space, creating a welcoming and functional environment. A separate laundry closet with a full-size washer and dryer is a rare feature at this price point, adding everyday convenience. The generously sized bedroom offers ample closet space, while the updated bathroom features contemporary fixtures and finishes. This home is truly move-in ready, allowing you to settle in and enjoy your new lifestyle immediately. Again, the seller is even offering a CREDIT TO COVER CONDO FEES FOR AN ENTIRE YEAR with a full price offer! Monthly fees include fantastic amenities such as a fitness center, community gardens, additional storage, and on-site management, plus heat and hot water, providing exceptional value and peace of mind. Located less than a mile from both Ballston and Virginia Square Metro stations, this home offers unbeatable access to all that Arlington has to offer. Bus stops and Capital Bikeshare are just around the corner, making commuting and exploring effortless. Enjoy proximity to Ballston Quarter, Quincy Park, shopping, dining, and entertainment, with a quick commute to the Pentagon, Crystal City, Amazon HQ2, and downtown DC.
Listing Agent
Patricia Shannon
(571) 237-4767 pat.shannon@longandfoster.com Redfin Corporation License #0225073419 Listed on: 10/14/2025

Property Details
Home Type
- Condominium
Est. Annual Taxes
- $2,369
Year Built
- Built in 1940
HOA Fees
- $506 Monthly HOA Fees
Home Design
- Colonial Architecture
- Entry on the 2nd floor
- Brick Exterior Construction
Interior Spaces
- 666 Sq Ft Home
- Property has 1 Level
- Traditional Floor Plan
Kitchen
- Gourmet Kitchen
- Dishwasher
- Upgraded Countertops
- Disposal
Flooring
- Ceramic Tile
- Luxury Vinyl Plank Tile
Bedrooms and Bathrooms
- 1 Main Level Bedroom
- 1 Full Bathroom
Laundry
- Laundry in unit
- Dryer
- Washer
Parking
- 2 Open Parking Spaces
- 2 Parking Spaces
- Parking Lot
Utilities
- Cooling System Mounted In Outer Wall Opening
- Wall Furnace
Listing and Financial Details
- Assessor Parcel Number 20-029-009
Community Details
Overview
- Association fees include common area maintenance, heat, management, reserve funds, insurance, sewer, trash, water
- Low-Rise Condominium
- Arlington Oaks Condos
- Arlington Oaks Subdivision
Amenities
- Common Area
- Community Center
- Community Storage Space
Pet Policy
- No Pets Allowed
Map
Home Values in the Area
Average Home Value in this Area
Tax History
| Year | Tax Paid | Tax Assessment Tax Assessment Total Assessment is a certain percentage of the fair market value that is determined by local assessors to be the total taxable value of land and additions on the property. | Land | Improvement |
|---|---|---|---|---|
| 2025 | $2,442 | $236,400 | $51,300 | $185,100 |
| 2024 | $2,369 | $229,300 | $51,300 | $178,000 |
| 2023 | $2,458 | $238,600 | $51,300 | $187,300 |
| 2022 | $2,366 | $229,700 | $51,300 | $178,400 |
| 2021 | $2,366 | $229,700 | $51,300 | $178,400 |
| 2020 | $2,118 | $206,400 | $37,300 | $169,100 |
| 2019 | $2,065 | $201,300 | $37,300 | $164,000 |
| 2018 | $2,001 | $198,900 | $37,300 | $161,600 |
| 2017 | $1,962 | $195,000 | $37,300 | $157,700 |
| 2016 | $1,932 | $195,000 | $37,300 | $157,700 |
| 2015 | $2,025 | $203,300 | $37,300 | $166,000 |
| 2014 | $1,992 | $200,000 | $37,300 | $162,700 |
Property History
| Date | Event | Price | List to Sale | Price per Sq Ft |
|---|---|---|---|---|
| 11/06/2025 11/06/25 | Price Changed | $235,000 | -4.1% | $353 / Sq Ft |
| 10/14/2025 10/14/25 | For Sale | $245,000 | 0.0% | $368 / Sq Ft |
| 09/08/2025 09/08/25 | Price Changed | $245,000 | 0.0% | $368 / Sq Ft |
| 09/16/2023 09/16/23 | Rented | $1,750 | 0.0% | -- |
| 09/12/2023 09/12/23 | Under Contract | -- | -- | -- |
| 09/05/2023 09/05/23 | Price Changed | $1,750 | -2.8% | $3 / Sq Ft |
| 08/22/2023 08/22/23 | For Rent | $1,800 | +9.1% | -- |
| 03/25/2022 03/25/22 | Rented | $1,650 | 0.0% | -- |
| 03/06/2022 03/06/22 | For Rent | $1,650 | +10.0% | -- |
| 03/10/2020 03/10/20 | Rented | $1,500 | 0.0% | -- |
| 03/01/2020 03/01/20 | Price Changed | $1,500 | -6.3% | $2 / Sq Ft |
| 02/20/2020 02/20/20 | For Rent | $1,600 | +10.3% | -- |
| 04/01/2018 04/01/18 | Rented | $1,450 | 0.0% | -- |
| 03/02/2018 03/02/18 | Under Contract | -- | -- | -- |
| 02/13/2018 02/13/18 | For Rent | $1,450 | +3.6% | -- |
| 10/09/2013 10/09/13 | Rented | $1,400 | -3.4% | -- |
| 10/07/2013 10/07/13 | Under Contract | -- | -- | -- |
| 09/24/2013 09/24/13 | For Rent | $1,450 | -- | -- |
Purchase History
| Date | Type | Sale Price | Title Company |
|---|---|---|---|
| Warranty Deed | $175,000 | -- | |
| Deed | $48,300 | -- |
Mortgage History
| Date | Status | Loan Amount | Loan Type |
|---|---|---|---|
| Open | $131,250 | New Conventional |
Source: Bright MLS
MLS Number: VAAR2063246
APN: 20-029-009
- 231 N Thomas St Unit 105
- 4324 2nd Rd N Unit 43241
- 110 N George Mason Dr Unit 1103
- 4378 N Pershing Dr Unit 43781
- 4374 N Pershing Dr Unit 1
- 4501 Arlington Blvd Unit 807
- 3851 2nd St N
- 4141 N Henderson Rd Unit 809
- 4141 N Henderson Rd Unit 702
- 4141 N Henderson Rd Unit 303
- 504 B N Thomas St
- 102 S Glebe Rd
- 11 S Abingdon St
- 4810 3rd St N
- 143 N Abingdon St
- 30 S Old Glebe Rd Unit 106E
- 24 S Abingdon St
- 4223 N Carlin Springs Rd
- 3726 3rd St S
- 615 N Tazewell St
- 248 N Thomas St Unit 1
- 4315 2nd Rd N Unit 43154
- 201 N Trenton St Unit 1
- 206 N George Mason Dr Unit 1
- 100 N George Mason Dr Unit 1003
- 4370 N Pershing Dr Unit 2
- 4501 Arlington Blvd Unit 603
- 4501 Arlington Blvd Unit 502
- 4501 Arlington Blvd Unit 329
- 4501 Arlington Blvd Unit 123
- 4309 4th St N
- 4301 N Henderson Rd
- 4141 N Henderson Rd Unit 925
- 461 N Thomas St
- 470 N Thomas St
- 22 S Old Glebe Rd Unit 106D
- 518-532 N Thomas St
- 624 N Glebe Rd
- 624 N Glebe Rd Unit FL5-ID966
- 624 N Glebe Rd Unit FL4-ID965
