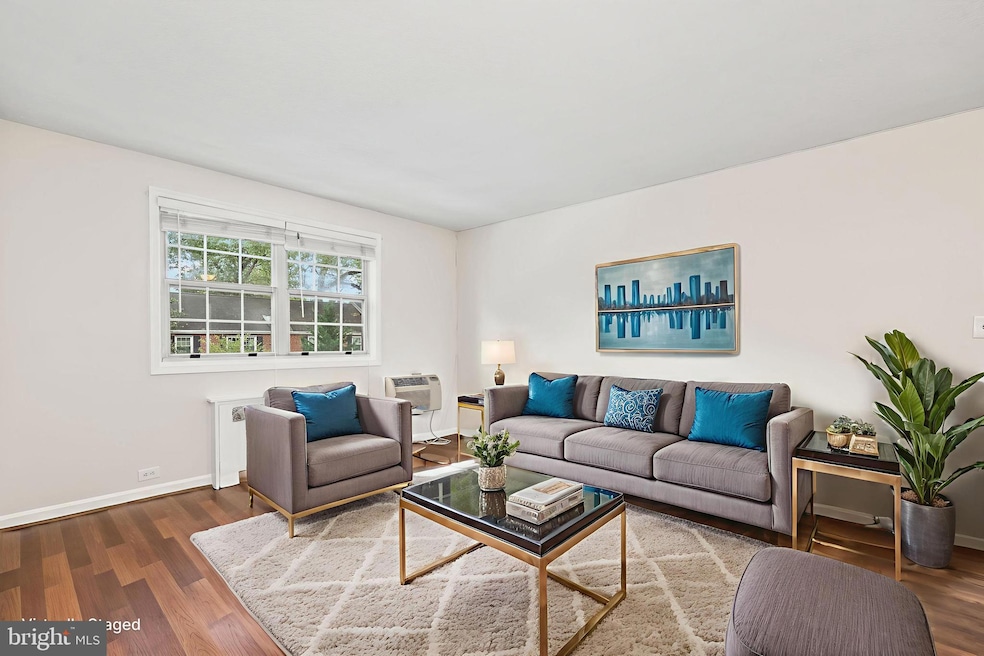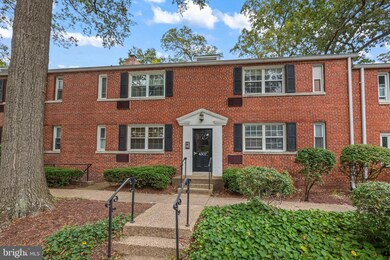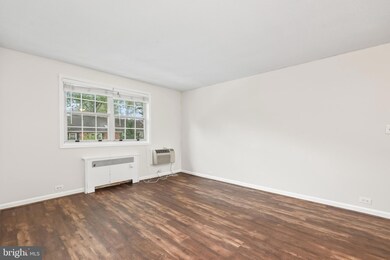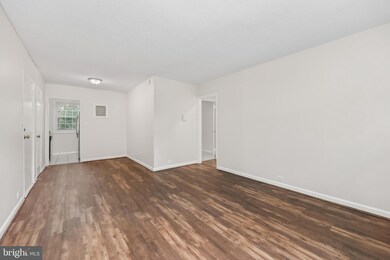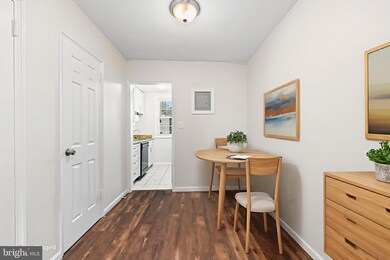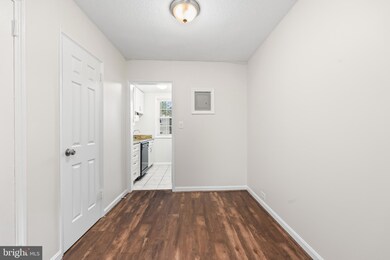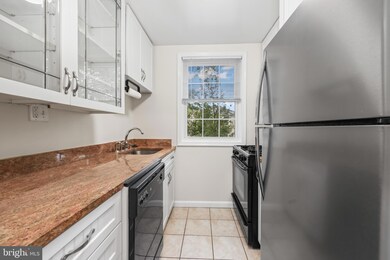4307 2nd Rd N Unit 43074 Arlington, VA 22203
Buckingham NeighborhoodHighlights
- Gourmet Kitchen
- Colonial Architecture
- Upgraded Countertops
- Swanson Middle School Rated A
- Traditional Floor Plan
- Community Center
About This Home
Discover the perfect blend of style, convenience, and modern comfort in this stunning TOP-FLOOR condo — ideally located just minutes from Ballston Metro, vibrant dining, shopping, and urban amenities. Tucked away on a quiet, tree-lined street, this beautifully renovated home offers a serene retreat in the heart of Arlington. Step inside to a bright, open layout featuring fresh contemporary finishes, abundant natural light, and a seamless flow ideal for both relaxing and entertaining. WASHER AND DRYER in unit!! The thoughtfully updated kitchen boasts sleek cabinetry, granite countertops, and generous storage — a true delight! The spacious living and dining areas create a warm, welcoming atmosphere, while the in-unit washer and dryer provide exceptional convenience rarely found at this price point. The oversized bedroom offers excellent closet space, and the modernized bathroom showcases stylish fixtures and finishes. Every detail has been curated to make this home truly move-in ready. Monthly fees cover heat and hot water, on-site management, premium amenities, including a fitness center, community gardens, extra storage or added peace of mind. TENANT pays Electricity and Gas (cooking only) With both Ballston and Virginia Square Metro stations less than a mile away, this location is a commuter’s dream. Bus routes, Capital Bikeshare, and walkable conveniences are just steps from your door. Enjoy effortless access to Ballston Quarter, cafés, restaurants, and nightlife — as well as quick commutes to the Pentagon, Crystal City and downtown DC. Stylish, convenient, and move-in ready — this top-floor gem offers an unbeatable lifestyle in one of Arlington’s most sought-after neighborhoods.
Listing Agent
Patricia Shannon
(571) 237-4767 pat.shannon@longandfoster.com Redfin Corporation License #0225073419 Listed on: 11/22/2025

Condo Details
Home Type
- Condominium
Est. Annual Taxes
- $2,442
Year Built
- Built in 1940 | Remodeled in 2025
Lot Details
- Property is in excellent condition
Home Design
- Colonial Architecture
- Entry on the 2nd floor
- Brick Exterior Construction
Interior Spaces
- 666 Sq Ft Home
- Property has 1 Level
- Traditional Floor Plan
- Intercom
Kitchen
- Gourmet Kitchen
- Dishwasher
- Upgraded Countertops
- Disposal
Flooring
- Ceramic Tile
- Luxury Vinyl Plank Tile
Bedrooms and Bathrooms
- 1 Main Level Bedroom
- 1 Full Bathroom
Laundry
- Laundry in unit
- Dryer
- Washer
Parking
- 2 Open Parking Spaces
- 2 Parking Spaces
- Parking Lot
Utilities
- Cooling System Utilizes Natural Gas
- Cooling System Mounted In Outer Wall Opening
- Radiant Heating System
- Natural Gas Water Heater
Listing and Financial Details
- Residential Lease
- Security Deposit $1,800
- $300 Move-In Fee
- Tenant pays for electricity, cooking fuel, gas
- No Smoking Allowed
- 12-Month Min and 24-Month Max Lease Term
- Available 11/23/25
- $50 Application Fee
- Assessor Parcel Number 20-029-009
Community Details
Overview
- Property has a Home Owners Association
- Association fees include common area maintenance, heat, management, reserve funds, insurance, sewer, trash, water
- Low-Rise Condominium
- Arlington Oaks Condos
- Arlington Oaks Subdivision
Amenities
- Common Area
- Community Center
Pet Policy
- No Pets Allowed
Matterport 3D Tour
Map
Source: Bright MLS
MLS Number: VAAR2066350
APN: 20-029-009
- 231 N Thomas St Unit 105
- 110 N George Mason Dr Unit 1103
- 4378 N Pershing Dr Unit 43781
- 4374 N Pershing Dr Unit 1
- 4501 Arlington Blvd Unit 807
- 3851 2nd St N
- 4141 N Henderson Rd Unit 107
- 4141 N Henderson Rd Unit 809
- 4141 N Henderson Rd Unit 702
- 4141 N Henderson Rd Unit 303
- 504 B N Thomas St
- 102 S Glebe Rd
- 11 S Abingdon St
- 4810 3rd St N
- 24 S Abingdon St
- 4223 N Carlin Springs Rd
- 3726 3rd St S
- 205 S Pershing Dr
- 3701 5th St S Unit 406
- 3701 5th St S Unit 212
- 4315 2nd Rd N Unit 43154
- 206 N George Mason Dr Unit 1
- 100 N George Mason Dr Unit 1003
- 4370 N Pershing Dr Unit 2
- 4501 Arlington Blvd Unit 502
- 4501 Arlington Blvd Unit 123
- 4309 4th St N
- 4108 4th St N
- 4301 N Henderson Rd
- 470 N Thomas St
- 22 S Old Glebe Rd Unit 106D
- 518-532 N Thomas St
- 624 N Glebe Rd
- 624 N Glebe Rd Unit FL5-ID966
- 624 N Glebe Rd Unit FL4-ID965
- 3727 2nd St S
- 4314-4316 N Carlin Springs Rd
- 4300 N Carlin Springs Rd
- 4300 N Carlin Springs Rd
- 4200 N Carlin Springs Rd
