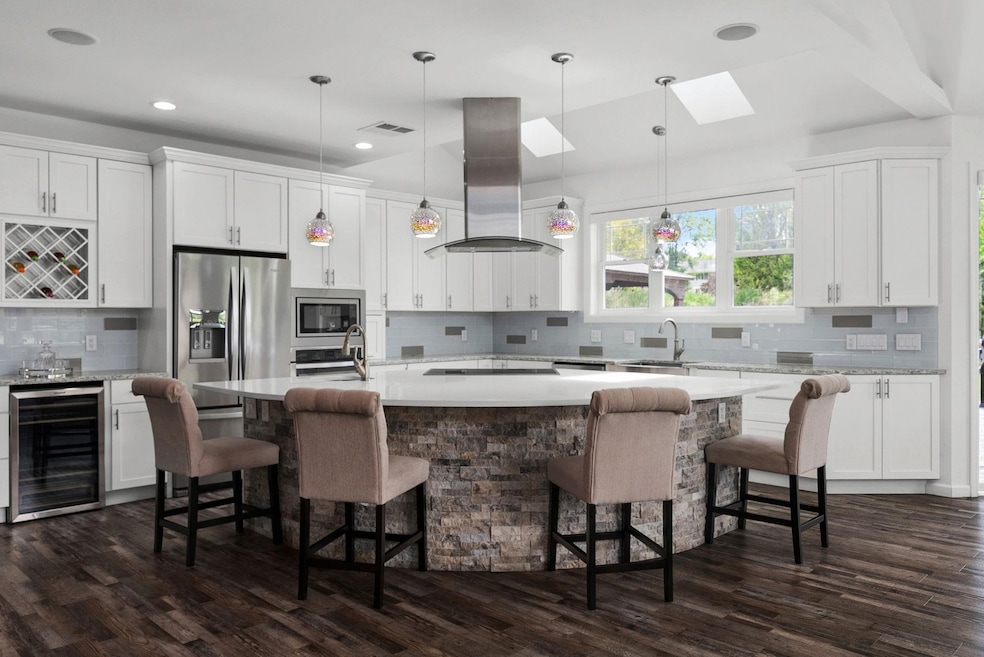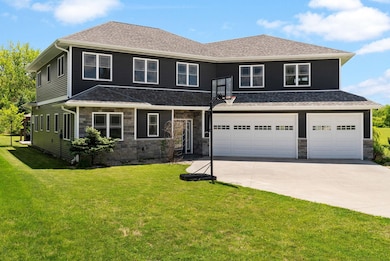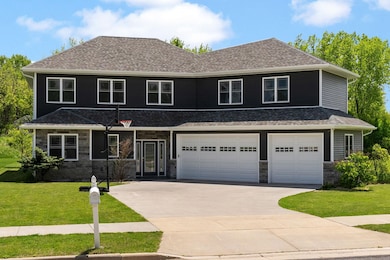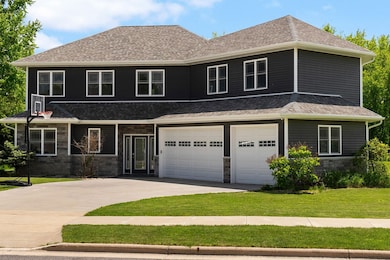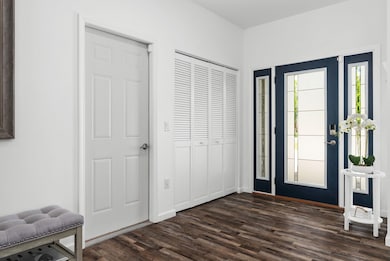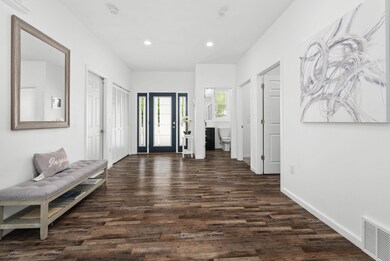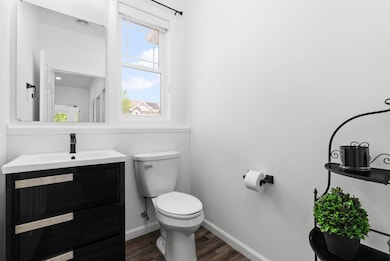4307 Bellgrove Ln Madison, WI 53704
Greater Sandburg NeighborhoodEstimated payment $4,960/month
Highlights
- Home Theater
- Spa
- Contemporary Architecture
- Windsor Elementary School Rated A-
- Open Floorplan
- Property is near a park
About This Home
Welcome home to this stunning custom-built retreat spanning over 4,300 sq. ft., 5 bedrooms, and 3.5 baths. Enjoy in-floor radiant heat throughout the main level, including the expansive gourmet kitchen—complete with quartz countertops, and generous custom cabinetry. The main-level primary suite offers a spa-inspired retreat with soaking tub, dual vanities, and a walk-in shower. A second main-level bedroom adds flexible living options. Upstairs features three oversized bedrooms, a flex space, and a showstopping home theater/game room with blackout shades, projector, surround sound, and built-in bar. Outdoors, relax in the private yard with a gazebo, fire pit, patio, and in-ground hot tub. This home has no basement, but an abundance of storage and safety options available.
Listing Agent
Stark Company, REALTORS Brokerage Phone: 608-345-9496 License #59073-90 Listed on: 05/27/2025

Home Details
Home Type
- Single Family
Est. Annual Taxes
- $12,123
Year Built
- Built in 2019
Lot Details
- 0.3 Acre Lot
- Level Lot
- Wooded Lot
Home Design
- Contemporary Architecture
- Vinyl Siding
- Stone Exterior Construction
Interior Spaces
- 4,304 Sq Ft Home
- 2-Story Property
- Open Floorplan
- Wet Bar
- Vaulted Ceiling
- Skylights
- Gas Fireplace
- Mud Room
- Great Room
- Home Theater
- Den
- Home Security System
- Basement
Kitchen
- Breakfast Bar
- Oven or Range
- Microwave
- Dishwasher
- ENERGY STAR Qualified Appliances
- Kitchen Island
- Disposal
Flooring
- Wood
- Radiant Floor
Bedrooms and Bathrooms
- 5 Bedrooms
- Main Floor Bedroom
- Split Bedroom Floorplan
- Walk-In Closet
- Primary Bathroom is a Full Bathroom
- Bathroom on Main Level
- Hydromassage or Jetted Bathtub
- Shower Only in Primary Bathroom
- Walk-in Shower
Laundry
- Dryer
- Washer
Parking
- 3 Car Attached Garage
- Garage ceiling height seven feet or more
- Heated Garage
- Extra Deep Garage
- Garage Door Opener
- Driveway Level
Accessible Home Design
- Roll-in Shower
- Accessible Approach with Ramp
- Low Pile Carpeting
- Smart Technology
- Ramped or Level from Garage
Outdoor Features
- Spa
- Patio
- Gazebo
Location
- Property is near a park
- Property is near a bus stop
Schools
- Windsor Elementary School
- Deforest Middle School
- Deforest High School
Utilities
- Forced Air Zoned Heating and Cooling System
- Tankless Water Heater
- Water Softener
- High Speed Internet
- Internet Available
- Cable TV Available
Map
Home Values in the Area
Average Home Value in this Area
Tax History
| Year | Tax Paid | Tax Assessment Tax Assessment Total Assessment is a certain percentage of the fair market value that is determined by local assessors to be the total taxable value of land and additions on the property. | Land | Improvement |
|---|---|---|---|---|
| 2024 | $23,359 | $756,900 | $106,600 | $650,300 |
| 2023 | $12,123 | $694,400 | $97,800 | $596,600 |
| 2021 | $9,034 | $473,400 | $89,700 | $383,700 |
| 2020 | $9,673 | $426,500 | $80,800 | $345,700 |
| 2019 | $2,642 | $117,900 | $76,200 | $41,700 |
| 2018 | $0 | $0 | $0 | $0 |
Property History
| Date | Event | Price | List to Sale | Price per Sq Ft | Prior Sale |
|---|---|---|---|---|---|
| 09/22/2025 09/22/25 | Price Changed | $750,000 | -3.2% | $174 / Sq Ft | |
| 09/02/2025 09/02/25 | Price Changed | $775,000 | -3.1% | $180 / Sq Ft | |
| 07/28/2025 07/28/25 | Price Changed | $800,000 | -2.4% | $186 / Sq Ft | |
| 06/04/2025 06/04/25 | For Sale | $820,000 | 0.0% | $191 / Sq Ft | |
| 05/29/2025 05/29/25 | Off Market | $820,000 | -- | -- | |
| 05/27/2025 05/27/25 | For Sale | $820,000 | +32.3% | $191 / Sq Ft | |
| 11/04/2021 11/04/21 | Sold | $620,000 | -4.6% | $144 / Sq Ft | View Prior Sale |
| 10/25/2021 10/25/21 | Pending | -- | -- | -- | |
| 05/21/2021 05/21/21 | For Sale | $650,000 | -- | $151 / Sq Ft |
Purchase History
| Date | Type | Sale Price | Title Company |
|---|---|---|---|
| Warranty Deed | $620,000 | None Available |
Source: South Central Wisconsin Multiple Listing Service
MLS Number: 2000869
APN: 0810-214-1622-8
- 3708 Portage Rd
- 3704 Portage Rd
- 3626 Portage Rd
- 3622 Portage Rd
- 3618 Portage Rd
- 3614 Portage Rd
- 4650 Hayes Rd
- 3528 Old Gate Rd
- 3333 Basil Dr
- 5525 Portage Rd
- 3381 Basil Dr
- 4609 Armistice Ln
- 4318 Melody Ln Unit 204
- 2420 Independence Ln Unit 212
- 4330 Melody Ln Unit 208
- 4322 Melody Ln Unit 6
- 4324 Melody Ln Unit 106
- 2406 Independence Ln Unit 202
- 2404 Independence Ln Unit 204
- 4340 Melody Ln Unit 104
- 820 Village Green Ln E
- 4603 Diloreto Ave
- 3734 Morning Rd
- 3362 Forest Run Ct
- 4741 Hayes
- 4757 Hayes Rd
- 4011 David Rd
- 2301 Columbus Ln
- 2402 Columbus Ln
- 4402 Dwight Dr Unit A
- 5022 American Pkwy
- 5601 Fraser Cir
- 5440 Congress Ave
- 2461 Old Camden Square
- 3515 Cross Hill Dr
- 2015 E Springs Dr
- 5020 Pendleton Dr
- 5201 Brookside Dr
- 5110 Autumn Leaf Ln
- 3841 Ridgeway Ave
