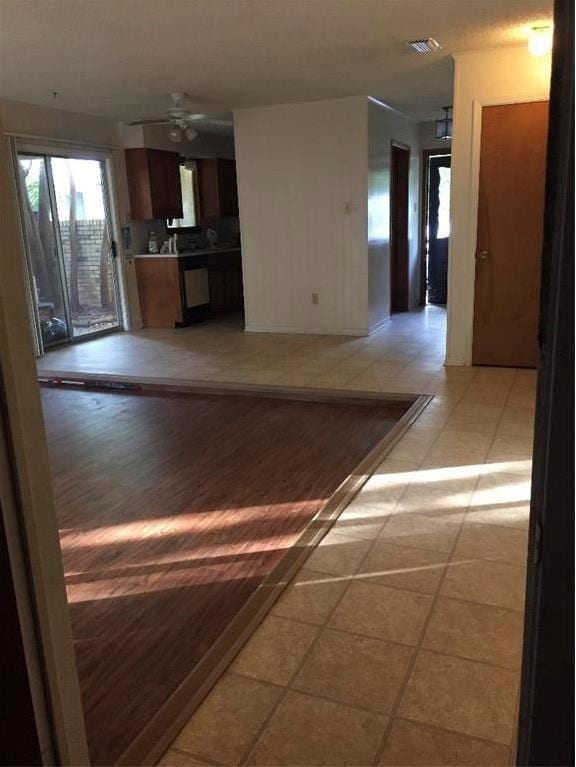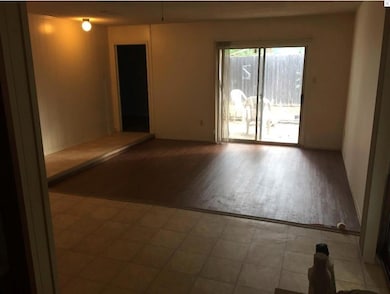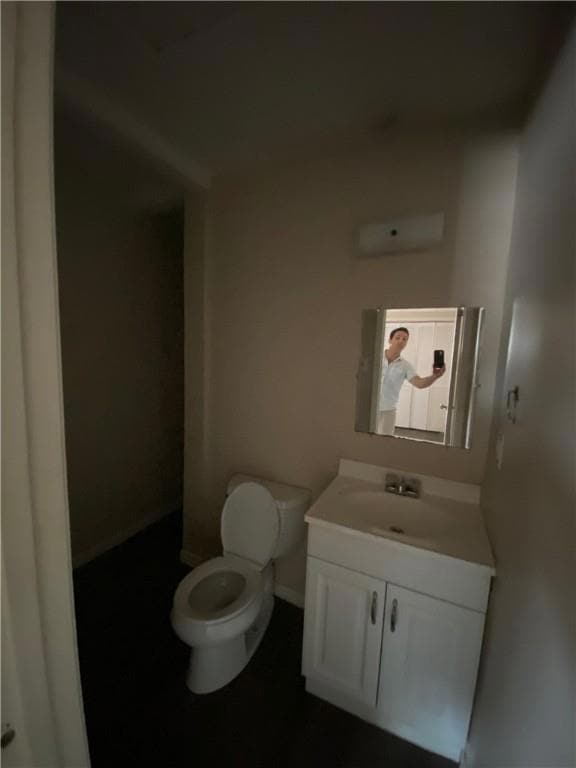4307 Caswell Ave Unit D Austin, TX 78751
Hyde Park NeighborhoodHighlights
- 0.52 Acre Lot
- No HOA
- 1-Story Property
- Russell Lee Elementary School Rated A-
- 2 Car Attached Garage
- Central Heating and Cooling System
About This Home
Excellent Hyde Park location just blocks from UT & walkable to cool local restaurants & shopping. 70 walk score, 53 transit score and 99 bike score. The space has been remodeled w/ new vinyl plank flooring, paint, and new stainless steel dishwasher. It is approximately 1200 SF, featuring 2 large bedrooms & 2 large bathroom. Private yard that is perfect for pets (under 40lbs & no aggressive breeds). Property is a house w/ (3) duplexes behind it. Lives like a house, not an apartment. Community washer/dryer.
Listing Agent
Joseph Companies, LLC Brokerage Phone: (512) 222-7866 License #0530455 Listed on: 08/27/2025
Home Details
Home Type
- Single Family
Est. Annual Taxes
- $36,931
Year Built
- Built in 1967
Lot Details
- 0.52 Acre Lot
- West Facing Home
- Back Yard Fenced
Home Design
- Wood Siding
- Masonry Siding
Interior Spaces
- 1,200 Sq Ft Home
- 1-Story Property
Kitchen
- Free-Standing Gas Range
- Microwave
- Dishwasher
Bedrooms and Bathrooms
- 2 Main Level Bedrooms
- 2 Full Bathrooms
Laundry
- Dryer
- Washer
Parking
- 2 Car Attached Garage
- Assigned Parking
Schools
- Lee Elementary School
- Kealing Middle School
- Mccallum High School
Utilities
- Central Heating and Cooling System
Listing and Financial Details
- Security Deposit $1,600
- Tenant pays for all utilities
- 12 Month Lease Term
- $200 Application Fee
- Assessor Parcel Number 3
Community Details
Overview
- No Home Owners Association
- Ridgetop Annex Subdivision
- Property managed by Cater Joseph
Pet Policy
- Limit on the number of pets
- Pet Deposit $250
- Dogs and Cats Allowed
- Breed Restrictions
- Large pets allowed
Map
Source: Unlock MLS (Austin Board of REALTORS®)
MLS Number: 3857860
APN: 214988
- 809 E 44th St
- 4308 Red River St
- 4310 Red River St
- 712 E 44th St Unit A
- 810 Keasbey St
- 811 E 45th St
- 810 E 45th St
- 611 E 45th St Unit 8
- 4510 Caswell Ave
- 4512 Depew Ave
- 4313 Duval St
- 4314 Duval St
- 4404 Clarkson Ave
- 407 E 45th St Unit 111
- 703 E 47th St
- 4525 Avenue H Unit A
- 4701 Red River St Unit 102
- 3907 Becker Ave
- 4718 Clarkson Ave
- 4709 Red River St
- 4210 Red River St
- 812 E 44th St
- 4305 Red River St
- 4414 Red River St
- 609 E 43rd St
- 701 E 45th St Unit A
- 607 E 43rd St Unit B
- 714 E 45th St
- 710 E 45th St Unit 710 E 45th St
- 4405 Barrow Ave
- 4501 Depew Ave
- 4303 Duval St Unit 302
- 4412 Barrow Ave Unit B
- 1020 Ellingson Ln Unit A
- 4517 Depew Ave
- 1023 E 45th St Unit 1
- 915 E 41st St
- 919 E 46th St
- 407 E 45th St Unit 210
- 407 E 45th St Unit 216



