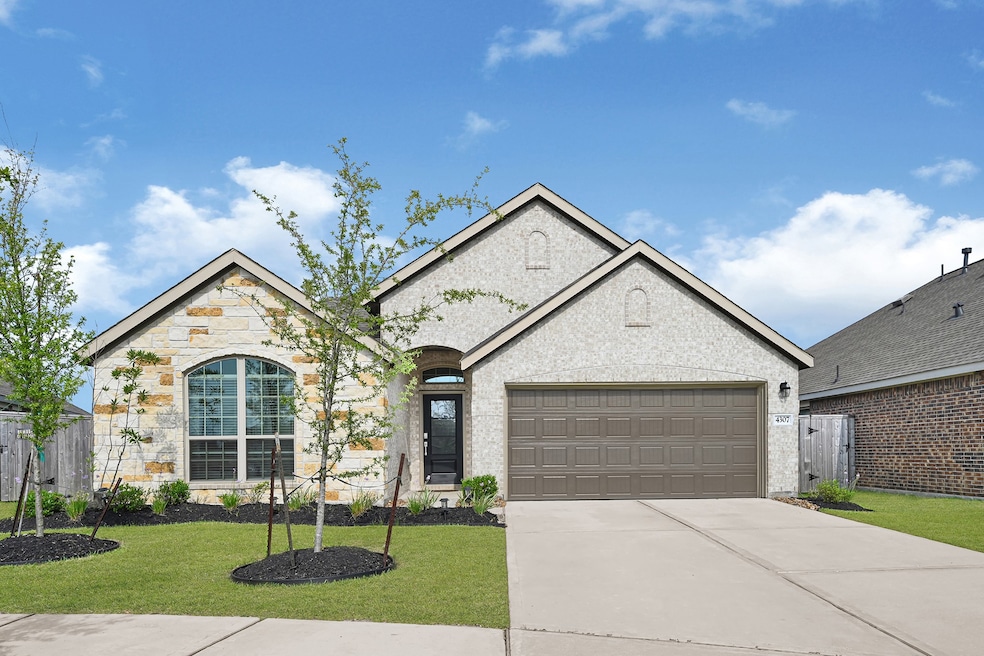
4307 Mulberry Sage Dr Baytown, TX 77521
Highlights
- Deck
- Community Pool
- Covered Patio or Porch
- Traditional Architecture
- Home Office
- Family Room Off Kitchen
About This Home
As of July 2025Welcome to this beautifully maintained 3-bedroom, 2-bathroom home where style, space, and comfort come together seamlessly! This open-concept layout features a spacious kitchen with sleek quartz countertops, stainless steel appliances, and modern gray cabinetry. It flows effortlessly into a bright and inviting living area perfect for both entertaining and relaxing. The home includes a dedicated office area, ideal for remote work, studying, or a quiet retreat. Luxury vinyl plank flooring, abundant natural light, and thoughtful finishes throughout enhance the modern charm of this home. Step outside to a large backyard, perfect for outdoor gatherings, play, or gardening. Located in a vibrant and welcoming community, you’ll enjoy access to top-tier amenities including a neighborhood pool, playground, and scenic walking trails. Don't miss the chance to make this move-in ready home your own!
Home Details
Home Type
- Single Family
Est. Annual Taxes
- $9,178
Year Built
- Built in 2023
Lot Details
- 6,676 Sq Ft Lot
- Cul-De-Sac
- Back Yard Fenced
- Sprinkler System
HOA Fees
- $79 Monthly HOA Fees
Parking
- 2 Car Attached Garage
Home Design
- Traditional Architecture
- Brick Exterior Construction
- Slab Foundation
- Composition Roof
- Wood Siding
Interior Spaces
- 2,103 Sq Ft Home
- 1-Story Property
- Formal Entry
- Family Room Off Kitchen
- Living Room
- Home Office
- Utility Room
Kitchen
- Gas Oven
- Gas Range
- Microwave
- Dishwasher
- Kitchen Island
- Disposal
Bedrooms and Bathrooms
- 3 Bedrooms
- 2 Full Bathrooms
- Bathtub with Shower
Outdoor Features
- Deck
- Covered Patio or Porch
Schools
- Jessie Lee Pumphrey Elementary School
- E F Green Junior Middle School
- Goose Creek Memorial High School
Utilities
- Central Heating and Cooling System
- Heating System Uses Gas
Listing and Financial Details
- Exclusions: Refrigerator, Washer, Dryer
Community Details
Overview
- Acmi Association, Phone Number (281) 251-2292
- Sterling Point Subdivision
Recreation
- Community Playground
- Community Pool
- Park
- Trails
Ownership History
Purchase Details
Home Financials for this Owner
Home Financials are based on the most recent Mortgage that was taken out on this home.Purchase Details
Home Financials for this Owner
Home Financials are based on the most recent Mortgage that was taken out on this home.Similar Homes in Baytown, TX
Home Values in the Area
Average Home Value in this Area
Purchase History
| Date | Type | Sale Price | Title Company |
|---|---|---|---|
| Deed | -- | Riverway Title Group | |
| Special Warranty Deed | -- | Lennar Title | |
| Special Warranty Deed | -- | Lennar Title |
Mortgage History
| Date | Status | Loan Amount | Loan Type |
|---|---|---|---|
| Open | $299,475 | FHA | |
| Previous Owner | $293,574 | FHA |
Property History
| Date | Event | Price | Change | Sq Ft Price |
|---|---|---|---|---|
| 07/11/2025 07/11/25 | Sold | -- | -- | -- |
| 06/03/2025 06/03/25 | Pending | -- | -- | -- |
| 05/25/2025 05/25/25 | For Sale | $305,000 | -- | $145 / Sq Ft |
Tax History Compared to Growth
Tax History
| Year | Tax Paid | Tax Assessment Tax Assessment Total Assessment is a certain percentage of the fair market value that is determined by local assessors to be the total taxable value of land and additions on the property. | Land | Improvement |
|---|---|---|---|---|
| 2024 | $3,485 | $275,357 | $48,541 | $226,816 |
| 2023 | $1,087 | $32,900 | $32,900 | -- |
Agents Affiliated with this Home
-
Rocio Perez
R
Seller's Agent in 2025
Rocio Perez
PAK Home Realty
(832) 417-6064
2 in this area
9 Total Sales
-
Juliet Valladares
J
Buyer's Agent in 2025
Juliet Valladares
Monarch & Co
(832) 514-5905
1 in this area
2 Total Sales
Map
Source: Houston Association of REALTORS®
MLS Number: 79004902
APN: 1463970020029
- 4122 Holland View Ln
- 4206 Barrington Cove Ln
- 9114 Burnet Fields Dr
- 9639 Sterling Arbor Dr
- 9627 Sterling Arbor Dr
- 4166 Brazos Brook Trail
- 4627 Sterling Prairie Trail
- 9906 Lockridge Manor Dr
- 4122 Brazos Brook Trail
- 4414 Painted Bunting Ln
- 4430 Painted Bunting Ln
- 4506 Painted Bunting Ln
- 4703 Painted Bunting Ln
- 5123 Red Drum Dr
- 9323 Coral Trout Way
- 5127 Red Drum Dr
- 9315 Coral Trout Way
- 5131 Red Drum Dr
- 9303 Coral Trout Way
- 5134 Red Drum Dr






