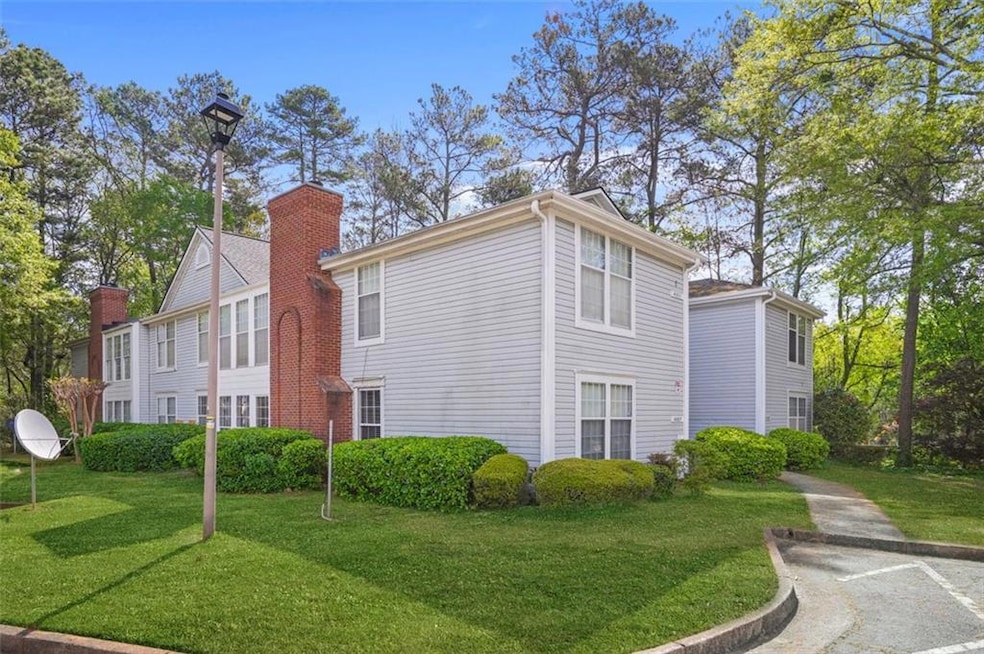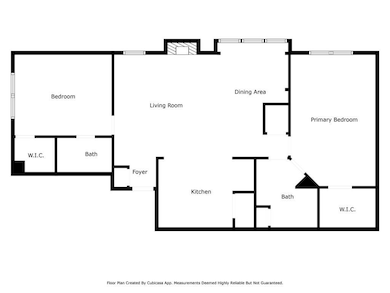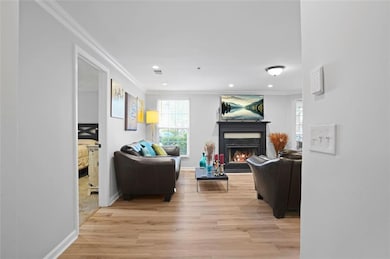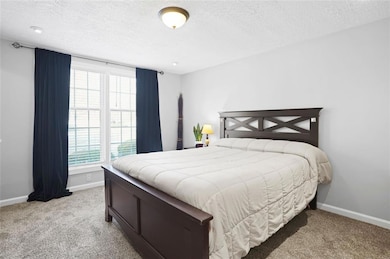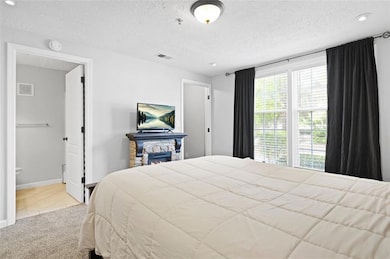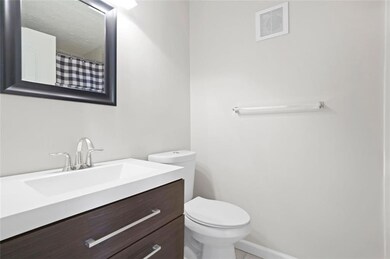4307 Orchard Park Ct Unit A Stone Mountain, GA 30083
Estimated payment $1,581/month
Highlights
- View of Trees or Woods
- Traditional Architecture
- L-Shaped Dining Room
- Property is near public transit
- End Unit
- Open to Family Room
About This Home
**PRICE REDUCTION, MOTIVATED SELLER** Beautifully updated 2BR/2BA ground-level end unit in the desirable Orchard Park community of Stone Mountain! One of the first units in OPI to receive scheduled exterior renovations, including new paint and window framing! Ideally located just inside the subdivision entrance for quick and easy access, this move-in-ready condo offers a spacious, open roommate floor plan with fresh interior paint throughout. Upgrades include brand-new water heater, new vinyl flooring in the living and dining areas, new carpet in both bedrooms, and elegant crown molding in the living room and kitchen. The kitchen features updated countertops, refreshed cabinetry, and opens to the dining area—perfect for both daily living and entertaining. The primary suite offers a walk-in closet with a new custom closet system and a renovated en-suite bath with a new vanity and matching mirrors. The secondary bedroom also includes a walk-in closet and private access to the guest bath, now enhanced with a new exhaust fan. Additional highlights include in-unit laundry, a cozy fireplace in the great room, and well-sealed windows that help maintain interior comfort year-round. The community is conveniently located just minutes from Stone Mountain Park, shopping, and dining—with multiple MARTA bus stops within walking distance along the main road, offering an easy commute to nearby transit hubs. Don’t miss this upgraded, move-in-ready gem in a prime location!
Property Details
Home Type
- Condominium
Est. Annual Taxes
- $2,789
Year Built
- Built in 1988
Lot Details
- Property fronts a private road
- End Unit
- Private Entrance
HOA Fees
- $565 Monthly HOA Fees
Property Views
- Woods
- Neighborhood
Home Design
- Traditional Architecture
- Slab Foundation
- Composition Roof
- Vinyl Siding
Interior Spaces
- 1,248 Sq Ft Home
- 1-Story Property
- Roommate Plan
- Crown Molding
- Factory Built Fireplace
- Fireplace With Gas Starter
- Insulated Windows
- Living Room with Fireplace
- L-Shaped Dining Room
Kitchen
- Open to Family Room
- Eat-In Kitchen
- Gas Oven
- Gas Range
- Range Hood
- Microwave
- Dishwasher
Flooring
- Carpet
- Ceramic Tile
- Vinyl
Bedrooms and Bathrooms
- 2 Main Level Bedrooms
- Walk-In Closet
- 2 Full Bathrooms
- Dual Vanity Sinks in Primary Bathroom
- Bathtub and Shower Combination in Primary Bathroom
Laundry
- Laundry on main level
- Laundry in Kitchen
- Dryer
- Washer
Home Security
Parking
- 2 Parking Spaces
- Unassigned Parking
Accessible Home Design
- Accessible Entrance
Outdoor Features
- Patio
- Rain Gutters
Location
- Property is near public transit
- Property is near schools
Schools
- Idlewood Elementary School
- Tucker Middle School
- Tucker High School
Utilities
- Forced Air Heating and Cooling System
- Heating System Uses Natural Gas
- 220 Volts
- 110 Volts
- Gas Water Heater
- High Speed Internet
Listing and Financial Details
- Assessor Parcel Number 18 122 12 072
Community Details
Overview
- Exclusive Association Management Association, Phone Number (770) 949-5663
- Orchard Park Subdivision
- FHA/VA Approved Complex
Security
- Fire and Smoke Detector
- Fire Sprinkler System
Map
Home Values in the Area
Average Home Value in this Area
Tax History
| Year | Tax Paid | Tax Assessment Tax Assessment Total Assessment is a certain percentage of the fair market value that is determined by local assessors to be the total taxable value of land and additions on the property. | Land | Improvement |
|---|---|---|---|---|
| 2025 | $3,053 | $66,600 | $10,000 | $56,600 |
| 2024 | $2,789 | $61,520 | $10,000 | $51,520 |
| 2023 | $2,789 | $62,840 | $10,000 | $52,840 |
| 2022 | $2,222 | $50,480 | $5,040 | $45,440 |
| 2021 | $2,043 | $45,680 | $5,040 | $40,640 |
| 2020 | $1,566 | $35,320 | $5,040 | $30,280 |
| 2019 | $1,264 | $28,440 | $5,040 | $23,400 |
| 2018 | $935 | $24,200 | $3,960 | $20,240 |
| 2017 | $1,036 | $22,400 | $3,960 | $18,440 |
| 2016 | $814 | $17,880 | $3,960 | $13,920 |
| 2014 | $515 | $10,840 | $3,960 | $6,880 |
Property History
| Date | Event | Price | List to Sale | Price per Sq Ft |
|---|---|---|---|---|
| 08/15/2025 08/15/25 | Price Changed | $149,300 | -2.4% | $120 / Sq Ft |
| 05/21/2025 05/21/25 | Price Changed | $152,900 | -5.9% | $123 / Sq Ft |
| 04/11/2025 04/11/25 | For Sale | $162,500 | -- | $130 / Sq Ft |
Purchase History
| Date | Type | Sale Price | Title Company |
|---|---|---|---|
| Warranty Deed | $135,000 | -- | |
| Foreclosure Deed | $58,000 | -- |
Mortgage History
| Date | Status | Loan Amount | Loan Type |
|---|---|---|---|
| Open | $114,750 | New Conventional |
Source: First Multiple Listing Service (FMLS)
MLS Number: 7555257
APN: 18-122-12-072
- 1343 Orchard Park Dr
- 4252 Parkview Ct
- 4315 Orchard Park Ct
- 1349 Orchard Park Dr
- 4263 Parkview Ct
- 4245 Parkview Ct Unit H
- 4028 Orchard Hill Terrace
- 4000 Orchard Hill Terrace Unit 4000
- 4008 Orchard Hill Terrace
- 1432 Tilbury Place
- 1399 Sagewood Cir
- 1394 Orchard Park Dr
- 1367 Wenlock Edge Cove
- 1428 Orchard Park Dr Unit 1428
- 1406 Briers Dr Unit 3
- 1264 Cedar Park Place
- 4166 Idlevale Dr
- 4201 Chatford Cove
- 4549 Erskine Rd
- 1572 Darwen Ln
- 5130 E Ponce de Leon Ave
- 4402 Newfangle Rd
- 1423 Cedar Heights Dr
- 4284 Morning View
- 1553 Spring Hollow Way
- 4692 E Ponce de Leon Ave
- 4650 E Ponce de Leon Ave
- 1418 Stonegate Point
- 4083 Cedar Knoll Dr
- 1281 Brockett Rd
- 1101 Old Saybrook Ct
- 1099 Old Saybrook Ct
- 4719 Central Dr
- 1700 Weatherly Dr
- 1500 Post Oak Dr
- 1 Chatfield Dr
- 1250 Brockett Rd
- 4295 Youngstown Cir
- 1401 N Hairston Rd
- 1173 N Hairston Rd
