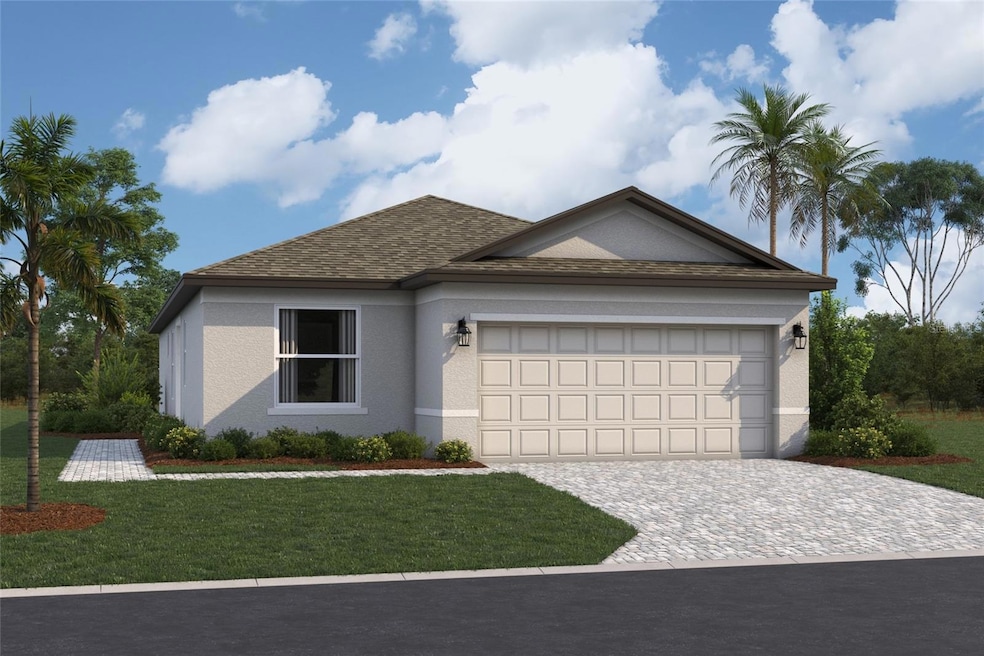4307 Outhaul Run Palmetto, FL 34221
Estimated payment $2,157/month
Highlights
- Under Construction
- 2 Car Attached Garage
- Walk-In Closet
- Great Room
- Tray Ceiling
- Tile Flooring
About This Home
Under Construction. ****SPECIAL FINANCING AVAILABLE FOR A LIMITED TIME ONLY FROM PREFERRED LENDER. RESTRICTIONS APPLY, FOR QUALIFIED BUYERS, SUBJECT TO APPLICABLE TERMS AND CONDITIONS. SUBJECT TO CHANGE WITHOUT NOTICE****
Impeccable Living at Southpointe.
Experience the perfect blend of elegance and comfort in this thoughtfully designed home. From the moment you enter through the side entry, you’re welcomed into a bright, inviting foyer that sets the tone for modern living.
To one side, a private bedroom and bath create an ideal retreat for guests, while the convenient laundry area leads directly to the two-car garage. On the other side, the heart of the home unfolds—a chef-inspired kitchen with a stylish island, seamlessly connected to the dining area for effortless entertaining.
The spacious great room offers the perfect setting for relaxation, with sliding glass doors opening to a sun-kissed patio, where you can savor Florida’s outdoor lifestyle.
At the rear of the home, the owner’s suite provides a serene escape, featuring a walk-in closet, a dual-vanity, and a private water closet—a true oasis of comfort and sophistication.
Listing Agent
FLORIWEST REALTY GROUP, LLC Brokerage Phone: 407-436-6109 License #3060803 Listed on: 11/19/2025
Home Details
Home Type
- Single Family
Est. Annual Taxes
- $500
Year Built
- Built in 2025 | Under Construction
Lot Details
- 5,070 Sq Ft Lot
- North Facing Home
- Irrigation Equipment
- Property is zoned PDR
HOA Fees
- $222 Monthly HOA Fees
Parking
- 2 Car Attached Garage
Home Design
- Home is estimated to be completed on 11/28/25
- Slab Foundation
- Shingle Roof
- Block Exterior
Interior Spaces
- 1,530 Sq Ft Home
- Tray Ceiling
- Great Room
- Laundry in unit
Kitchen
- Range
- Microwave
- Dishwasher
- Disposal
Flooring
- Carpet
- Tile
Bedrooms and Bathrooms
- 3 Bedrooms
- Walk-In Closet
- 2 Full Bathrooms
Schools
- James Tillman Elementary School
- Buffalo Creek Middle School
- Palmetto High School
Utilities
- Central Air
- Heat Pump System
- Cable TV Available
Community Details
- Signature One / Keith Wilking Association, Phone Number (941) 300-2275
- Built by M/I HOMES
- Southpointe Subdivision, Impeccable Floorplan
Listing and Financial Details
- Tax Lot 367
- Assessor Parcel Number 646012059
- $1,680 per year additional tax assessments
Map
Home Values in the Area
Average Home Value in this Area
Tax History
| Year | Tax Paid | Tax Assessment Tax Assessment Total Assessment is a certain percentage of the fair market value that is determined by local assessors to be the total taxable value of land and additions on the property. | Land | Improvement |
|---|---|---|---|---|
| 2025 | -- | $34,334 | $34,334 | -- |
Property History
| Date | Event | Price | List to Sale | Price per Sq Ft |
|---|---|---|---|---|
| 11/19/2025 11/19/25 | For Sale | $359,094 | -- | $235 / Sq Ft |
Source: Stellar MLS
MLS Number: R4910281
- 9122 Optimist Way
- 9118 Optimist Way
- 9114 Optimist Way
- 9110 Optimist Way
- 9233 Optimist Way
- 9237 Optimist Way
- 9241 Optimist Way
- 9245 Optimist Way
- 4125 89th St E
- 4015 86th St E
- 9007 49th Ave E
- 9510 36th Ave E
- 4129 Moccasin Wallow Rd
- 9902 Craftsman Park Way
- 9620 36th Ave E
- 8910 52nd Ave E
- 9914 Craftsman Park Way
- 10105 Batchelder Terrace
- 3813 101st St E
- 3432 97th Ln E
- 8633 40th Cir E
- 8629 40th Cir E
- 9023 49th Ave E
- 8617 40th Cir E
- 8526 40th Cir E
- 4202 84th Ct E
- 8612 37th Terrace E
- 8604 37th Terrace E
- 4125 84th Ct E
- 4109 84th Ct E
- 4230 84th Ct E
- 8950 52nd Ave E
- 9650 52nd Ave E
- 9650 52nd Ave E Unit 2-202.1407525
- 9650 52nd Ave E Unit 1-113.1406384
- 9650 52nd Ave E Unit 1-203.1406385
- 9650 52nd Ave E Unit 1-313.1406389
- 9650 52nd Ave E Unit 1-310.1406386
- 9650 52nd Ave E Unit 2-210.1407532
- 9650 52nd Ave E Unit 2-103.1407526

