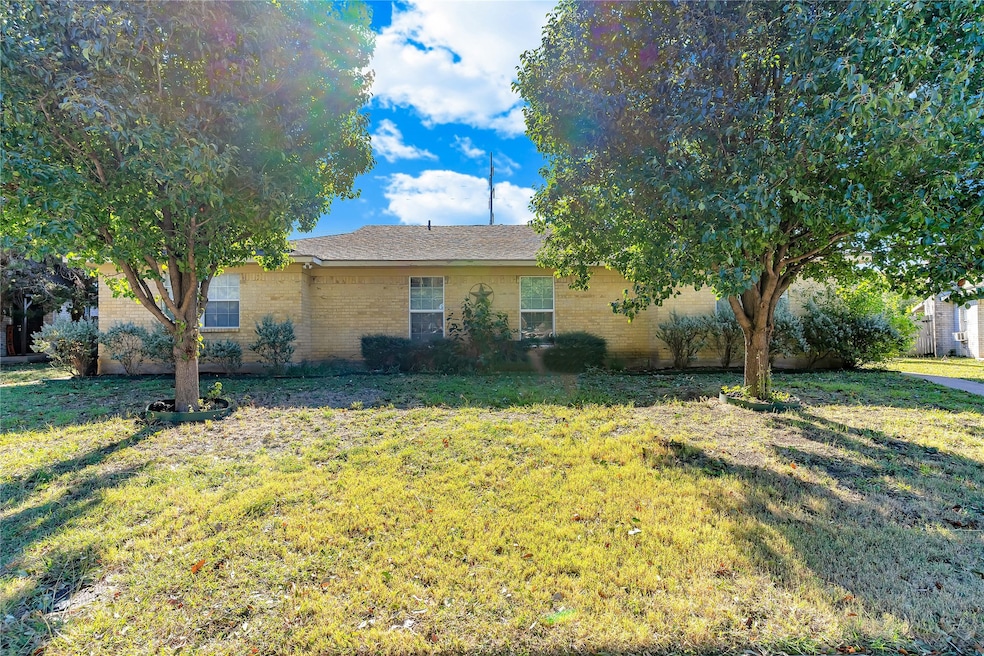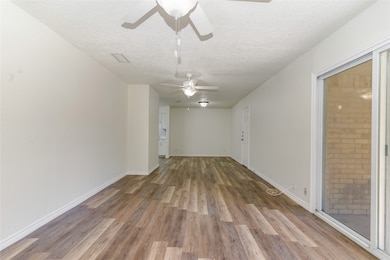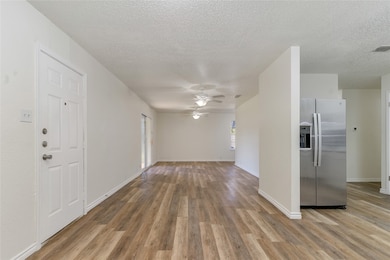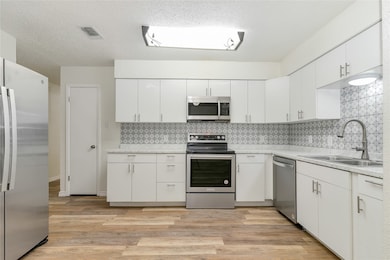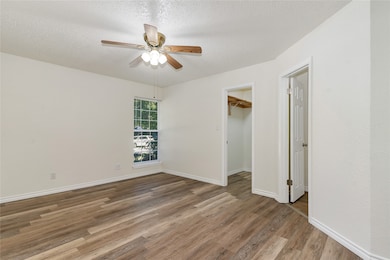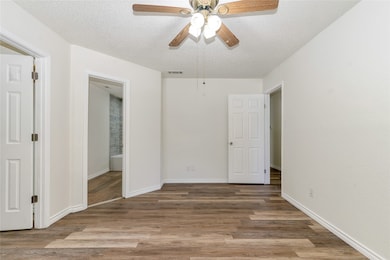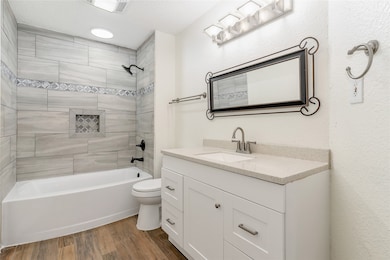4307 Segura Ct S Unit 4309 Fort Worth, TX 76132
Wedgwood NeighborhoodHighlights
- Open Floorplan
- Granite Countertops
- 2 Car Attached Garage
- Traditional Architecture
- Covered Patio or Porch
- Walk-In Closet
About This Home
Welcome Home! This beautifully maintained 3-bedroom, 2-bath home perfectly blends comfort, style, and convenience — ideal for anyone seeking modern living in a prime location. Step inside to an open-concept layout that feels bright and inviting, enhanced by thoughtful custom details throughout. The bathrooms feature elegant tile work and quality finishes that bring a spa-like touch to your daily routine. The primary suite is a true retreat, complete with a private ensuite bath and a custom walk-in closet offering generous storage and organization. Love to cook? You’ll enjoy the chef-inspired kitchen featuring sleek granite countertops, stainless steel appliances, and a spacious design that makes meal prep a pleasure. A large pantry and abundant cabinetry provide plenty of storage to keep everything neat and functional. A separate laundry area, tucked behind a stylish barn door, includes full-size washer and dryer hookups — adding both charm and practicality. Outside, enjoy a private, fenced backyard with a covered porch, perfect for relaxing evenings or weekend gatherings. A two-car garage ensures convenient and secure parking. Located near the bus line, Hulen Mall, and Hulen Fashion Center, this home offers easy access to shopping, dining, and entertainment. Don’t miss out — schedule your tour today and make this beautiful home yours!
Townhouse Details
Home Type
- Townhome
Est. Annual Taxes
- $8,633
Year Built
- Built in 1972
Lot Details
- Wood Fence
- Back Yard
Parking
- 2 Car Attached Garage
- Alley Access
- Rear-Facing Garage
- Single Garage Door
Home Design
- Duplex
- Traditional Architecture
- Attached Home
- Brick Exterior Construction
- Slab Foundation
- Composition Roof
Interior Spaces
- 1,406 Sq Ft Home
- 1-Story Property
- Open Floorplan
- Ceiling Fan
- Decorative Lighting
- Window Treatments
- Luxury Vinyl Plank Tile Flooring
Kitchen
- Electric Range
- Microwave
- Dishwasher
- Granite Countertops
- Disposal
Bedrooms and Bathrooms
- 3 Bedrooms
- Walk-In Closet
- 2 Full Bathrooms
Laundry
- Laundry in Utility Room
- Washer and Electric Dryer Hookup
Home Security
Outdoor Features
- Covered Patio or Porch
Schools
- Bruceshulk Elementary School
- Southwest High School
Utilities
- Cooling Available
- Heating Available
- Electric Water Heater
- High Speed Internet
Listing and Financial Details
- Residential Lease
- Property Available on 11/3/25
- Tenant pays for all utilities
- 12 Month Lease Term
- Legal Lot and Block 22 / 111
- Assessor Parcel Number 03419282
Community Details
Overview
- 1-Story Building
- Westcliff Add Subdivision
Pet Policy
- Pet Size Limit
- Pet Deposit $300
- 1 Pet Allowed
- Dogs Allowed
- Breed Restrictions
Security
- Fire and Smoke Detector
Map
Source: North Texas Real Estate Information Systems (NTREIS)
MLS Number: 21103518
APN: 03419282
- 4323 Segura Ct S
- 5417 Westhaven Dr
- 5305 Westhaven Dr
- 5537 Wheaton Dr
- 5116 South Dr
- 4629 Fawn Dr
- 5108 South Dr
- 4637 Ivanhoe Dr
- 5013 South Dr
- 5432 Wedgmont Cir N
- 5608 Winifred Dr
- 5005 South Dr
- 5708 Wheaton Dr
- 5608 Wales Ave
- 4806 Inverness Ave
- 4732 Darla Dr
- 5801 Walraven Cir
- 5308 Wentworth St
- 5344 Wonder Dr
- 4801 Willow Run Ct
- 4304 Segura Ct N
- 4305 Gorman Dr
- 4309 Gorman Dr Unit A
- 5314 South Dr
- 4308 Gorman Dr
- 5308 South Dr
- 5408 Waltham Ave
- 5504 Winifred Dr
- 4629 Fawn Dr
- 4713 South Dr W
- 4720 South Dr W
- 4728 Everest Dr
- 5300 Wonder Dr Unit B
- 5302 Wonder Dr
- 4151 SW Loop 820
- 4857 Ledgestone Ct
- 5103 Ledgestone Dr
- 5201 Ledgestone Dr
- 4914 Ledgestone Dr
- 5617 Ridgerock Rd
