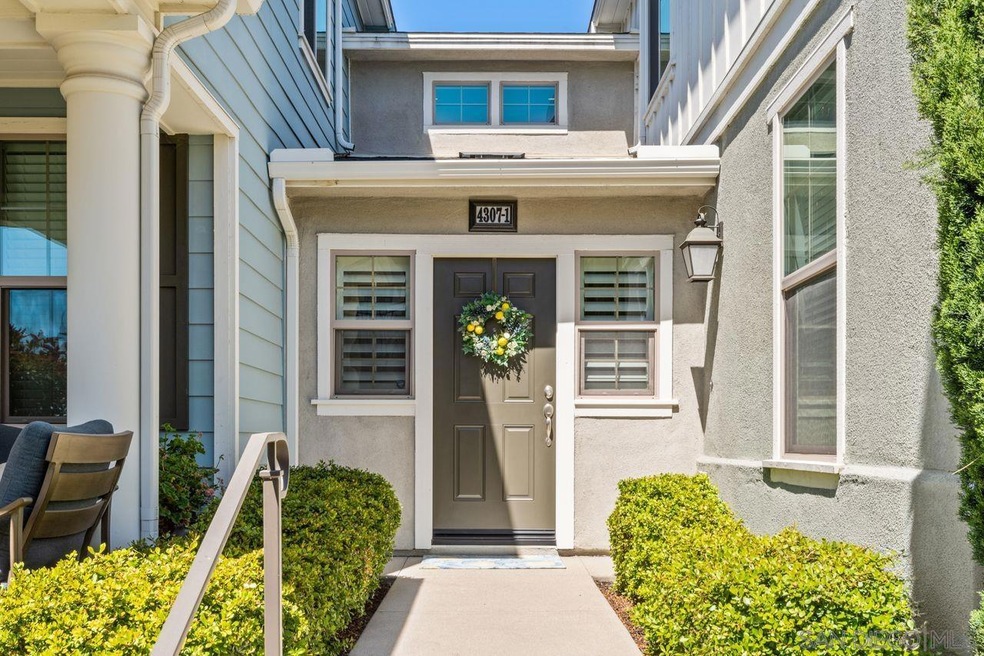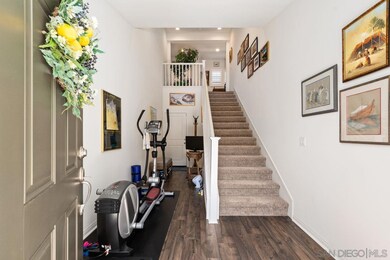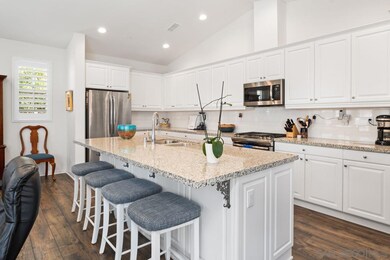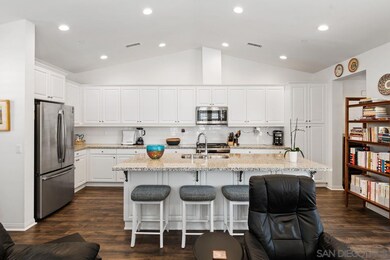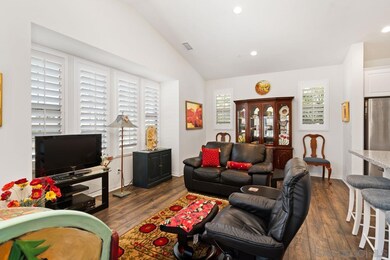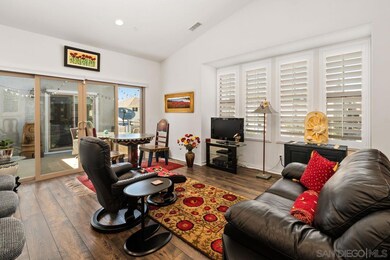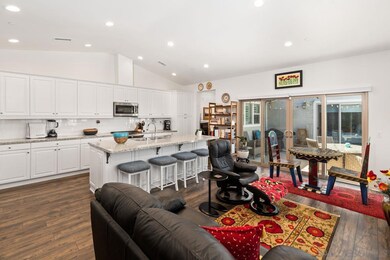
4307 Star Path Way Unit 1 Oceanside, CA 92056
Ivey Ranch-Rancho Del Oro NeighborhoodHighlights
- Gated Community
- Deck
- 2 Car Attached Garage
- Ivey Ranch Elementary School Rated A-
- Community Pool
- 3-minute walk to Martin Luther King Junior Park
About This Home
As of August 2022This gorgeous condo in the desirable gated St Cloud community has been meticulously maintained and shows like a model. Perfect for entertaining, the modern, spacious kitchen features a large center island with seating, granite counters, stainless steel appliances, open to the great room with vaulted ceilings and abundant windows with plantation shutters. Double door access from the great room to the spacious patio offers expanded indoor-outdoor living. The living area and bedrooms are all on one level. The primary bedroom features a large walk-in closet with custom built-in organizer system, ceiling fan and plantations shutters. The secondary bedroom offers a slider to the patio, custom closet organizer and ceiling fan. Additional cabinets were installed in the hallway for extra storage. The home also features a tankless water heater, and an electric car charger has been installed in the garage. St Cloud offers wonderful amenities including a resort style pool, spa, clubhouse, fitness center, tot lot, basketball court and BBQ stations.
Last Agent to Sell the Property
Coldwell Banker Realty License #01186526 Listed on: 07/15/2022

Last Buyer's Agent
Eric Enciso
Compass License #02124100

Property Details
Home Type
- Condominium
Est. Annual Taxes
- $8,235
Year Built
- Built in 2017
HOA Fees
- $314 Monthly HOA Fees
Parking
- 2 Car Attached Garage
- Garage Door Opener
Home Design
- Clay Roof
- Stucco Exterior
Interior Spaces
- 1,470 Sq Ft Home
- 2-Story Property
Kitchen
- Built-In Range
- Microwave
- Dishwasher
- Disposal
Bedrooms and Bathrooms
- 2 Bedrooms
- 2 Full Bathrooms
Laundry
- Laundry closet
- Full Size Washer or Dryer
- Gas Dryer Hookup
Utilities
- Separate Water Meter
- Tankless Water Heater
Additional Features
- Deck
- Property is Fully Fenced
Listing and Financial Details
- Assessor Parcel Number 160-690-18-08
- $591 annual special tax assessment
Community Details
Overview
- Association fees include common area maintenance, exterior bldg maintenance, gated community
- 3 Units
- First Service Residential Association, Phone Number (760) 607-4037
- St Cloud Community
Recreation
- Community Pool
- Community Spa
Pet Policy
- Breed Restrictions
Security
- Gated Community
Ownership History
Purchase Details
Home Financials for this Owner
Home Financials are based on the most recent Mortgage that was taken out on this home.Purchase Details
Purchase Details
Home Financials for this Owner
Home Financials are based on the most recent Mortgage that was taken out on this home.Similar Homes in Oceanside, CA
Home Values in the Area
Average Home Value in this Area
Purchase History
| Date | Type | Sale Price | Title Company |
|---|---|---|---|
| Grant Deed | $685,000 | Equity Title | |
| Interfamily Deed Transfer | -- | None Available | |
| Grant Deed | $497,000 | First American Title Company |
Mortgage History
| Date | Status | Loan Amount | Loan Type |
|---|---|---|---|
| Open | $479,500 | New Conventional | |
| Previous Owner | $300,000 | No Value Available | |
| Previous Owner | $310,000 | New Conventional |
Property History
| Date | Event | Price | Change | Sq Ft Price |
|---|---|---|---|---|
| 08/26/2022 08/26/22 | Sold | $685,000 | -1.4% | $466 / Sq Ft |
| 07/27/2022 07/27/22 | Pending | -- | -- | -- |
| 07/15/2022 07/15/22 | For Sale | $695,000 | +39.9% | $473 / Sq Ft |
| 12/28/2017 12/28/17 | Sold | $496,773 | +2.4% | $338 / Sq Ft |
| 09/19/2017 09/19/17 | Pending | -- | -- | -- |
| 06/14/2017 06/14/17 | For Sale | $485,000 | -- | $330 / Sq Ft |
Tax History Compared to Growth
Tax History
| Year | Tax Paid | Tax Assessment Tax Assessment Total Assessment is a certain percentage of the fair market value that is determined by local assessors to be the total taxable value of land and additions on the property. | Land | Improvement |
|---|---|---|---|---|
| 2025 | $8,235 | $698,034 | $412,016 | $286,018 |
| 2024 | $8,235 | $684,348 | $403,938 | $280,410 |
| 2023 | $8,032 | $668,000 | $389,000 | $279,000 |
| 2022 | $6,473 | $532,638 | $310,937 | $221,701 |
| 2021 | $6,482 | $522,195 | $304,841 | $217,354 |
| 2020 | $6,294 | $516,842 | $301,716 | $215,126 |
| 2019 | $6,153 | $506,708 | $295,800 | $210,908 |
| 2018 | $6,192 | $496,773 | $290,000 | $206,773 |
Agents Affiliated with this Home
-

Seller's Agent in 2022
Edith Broyles
Coldwell Banker Realty
(858) 735-9446
1 in this area
31 Total Sales
-
E
Buyer's Agent in 2022
Eric Enciso
Compass
-
J
Seller's Agent in 2017
Jon Robertson
Taylor Morrison Services, Inc
Map
Source: San Diego MLS
MLS Number: 220018386
APN: 160-690-18-08
- 4304 Pacifica Way Unit 2
- 4314 Star Path Way Unit 1
- 4336 Harbor Way Unit 1
- 4366 Pacifica Way Unit 7
- 431 Avenida Canora
- 4376 Pacifica Way Unit 2
- 429 Calle Corazon
- 508 Dakota Way
- 401 Lupine Way
- 522 Lupine Way
- 416 Alyssum Way
- 210 Belflora Way
- 414 Helix Way
- 4058 Ivey Vista Way
- 535 Venetia Way
- 4087 Ivey Vista Way
- 4537 Avenida Privado
- 4730 Milano Way
- 4240 Milano Way
- 4379 Albatross Way
