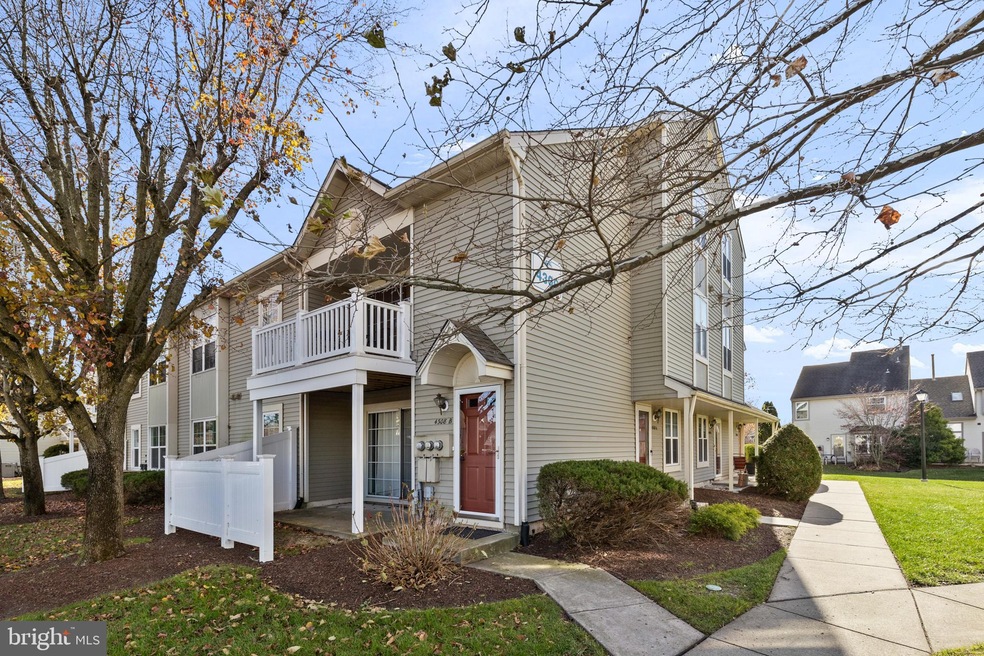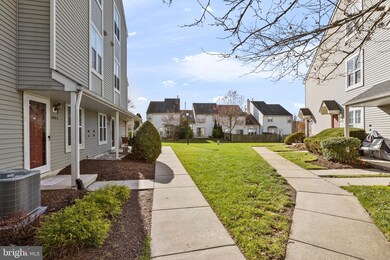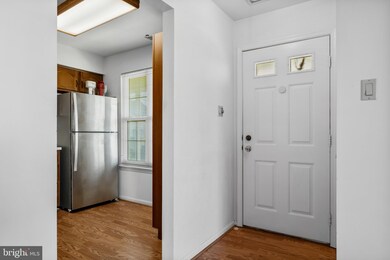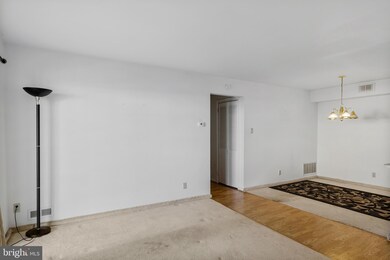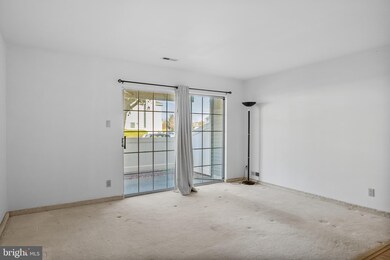
4307A Fenwick Ln Unit 4307A Mount Laurel, NJ 08054
Outlying Mount Laurel Township NeighborhoodHighlights
- Transitional Architecture
- Wood Flooring
- Walk-In Closet
- Lenape High School Rated A-
- Main Floor Bedroom
- Bathtub with Shower
About This Home
As of December 2021Clean and move in ready affordable living in a fantastic location. This first floor end unit has lots of space, one floor living with a private patio area. There are hardwood floors, neutral painted walls, great Kitchen with full appliance package included, 2 BR, 2 Bath, walk in closet, laundry, affordable living for you or a great opportunity for the investor with a fantastic return. Convenient to major highways in every direction, shopping eateries and more. Low rates mean this is a great choice.
Property Details
Home Type
- Condominium
Est. Annual Taxes
- $3,669
Year Built
- Built in 1989
HOA Fees
- $225 Monthly HOA Fees
Parking
- Parking Lot
Home Design
- Transitional Architecture
- Vinyl Siding
Interior Spaces
- 1,008 Sq Ft Home
- Property has 1 Level
- Living Room
- Dining Room
Kitchen
- Gas Oven or Range
- Built-In Range
- Range Hood
- Dishwasher
- Disposal
Flooring
- Wood
- Carpet
Bedrooms and Bathrooms
- 2 Main Level Bedrooms
- En-Suite Primary Bedroom
- Walk-In Closet
- 2 Full Bathrooms
- Bathtub with Shower
- Walk-in Shower
Laundry
- Dryer
- Washer
Accessible Home Design
- More Than Two Accessible Exits
Outdoor Features
- Patio
- Exterior Lighting
Schools
- Lenape High School
Utilities
- Forced Air Heating and Cooling System
- Natural Gas Water Heater
Listing and Financial Details
- Tax Lot 00001
- Assessor Parcel Number 24-00311 01-00001-C4307
Community Details
Overview
- Association fees include common area maintenance, exterior building maintenance, lawn maintenance, management, snow removal
- Low-Rise Condominium
- Laurel Creek Subdivision
Pet Policy
- Limit on the number of pets
- Dogs and Cats Allowed
Similar Homes in the area
Home Values in the Area
Average Home Value in this Area
Property History
| Date | Event | Price | Change | Sq Ft Price |
|---|---|---|---|---|
| 12/30/2021 12/30/21 | Sold | $197,000 | +3.7% | $195 / Sq Ft |
| 12/06/2021 12/06/21 | For Sale | $189,900 | +46.9% | $188 / Sq Ft |
| 09/29/2016 09/29/16 | Sold | $129,250 | -0.5% | $128 / Sq Ft |
| 08/23/2016 08/23/16 | Pending | -- | -- | -- |
| 07/28/2016 07/28/16 | Price Changed | $129,900 | -3.7% | $129 / Sq Ft |
| 06/21/2016 06/21/16 | Price Changed | $134,900 | -2.9% | $134 / Sq Ft |
| 04/22/2016 04/22/16 | Price Changed | $138,900 | -0.8% | $138 / Sq Ft |
| 02/04/2016 02/04/16 | For Sale | $140,000 | -- | $139 / Sq Ft |
Tax History Compared to Growth
Agents Affiliated with this Home
-

Seller's Agent in 2021
Mark McKenna
EXP Realty, LLC
(856) 229-4052
29 in this area
746 Total Sales
-

Seller Co-Listing Agent in 2021
Jeffrey Amsden
EXP Realty, LLC
(609) 634-8853
4 in this area
118 Total Sales
-

Buyer's Agent in 2021
V. MILANDO
BHHS Fox & Roach
(917) 301-1544
2 in this area
33 Total Sales
-

Seller's Agent in 2016
Patricia Abraldes
Weichert Corporate
(856) 296-5092
7 in this area
57 Total Sales
-
D
Buyer's Agent in 2016
Danielle Carter
Redfin
Map
Source: Bright MLS
MLS Number: NJBL2011396
APN: 24 00311-0001-00001-0000-C4307
- 54 Sandhurst Dr
- 807 Trescott Place Unit 807
- 2802B B Yarmouth La
- 2005A Sutton Place Unit 2005
- 31 Teddington Way
- 1 Wembley Dr
- 11 Cinnamon Ln
- 10 Warwick Ct
- 106 Stonehaven Ln
- 110 Paisley Place
- 209 Union Mill Rd
- 330B Delancey Place
- 164 Merion Way
- 5702B Adelaide Dr
- 104 Coventry Way Unit 104
- 3296 Neils Ct Unit 3296
- 993B Scotswood Ct
- 1341 Thornwood Dr Unit 1341
- 2405 Gramercy Way Unit 2405
- 2303 Gramercy Way Unit 2303
