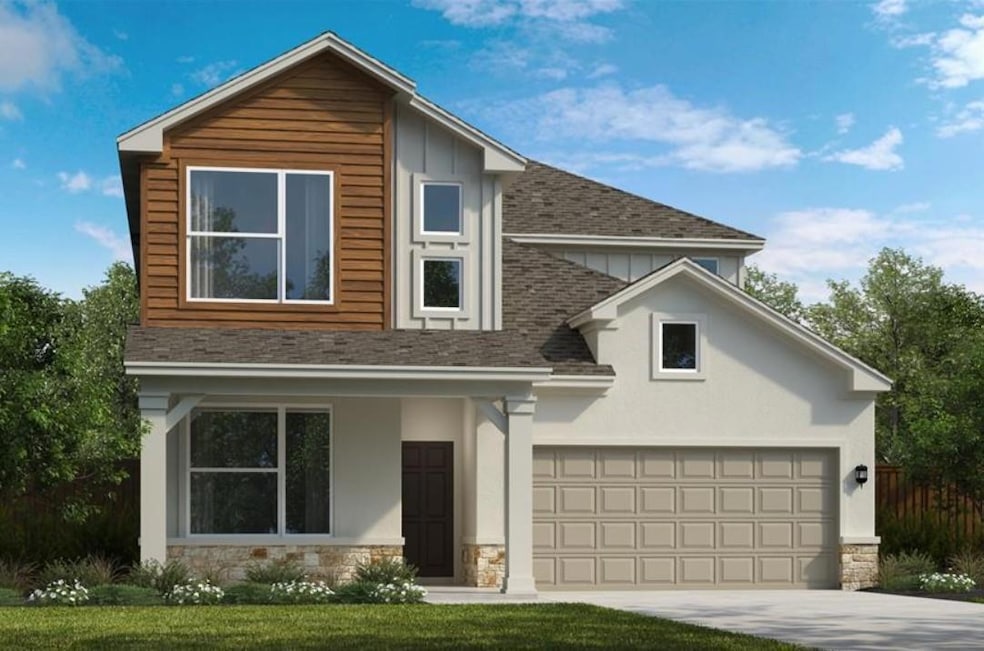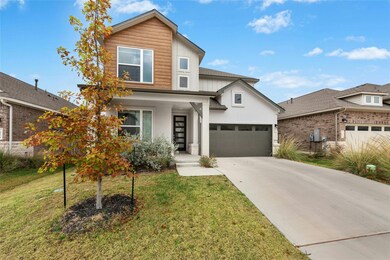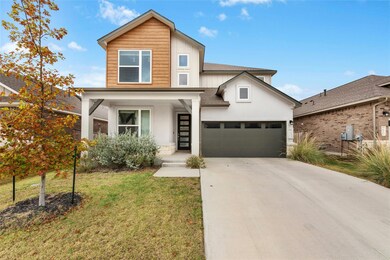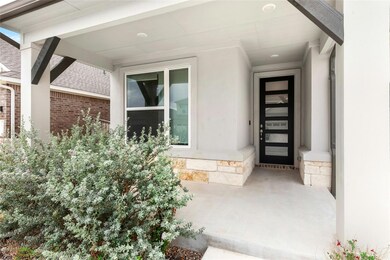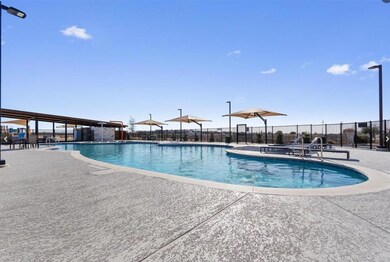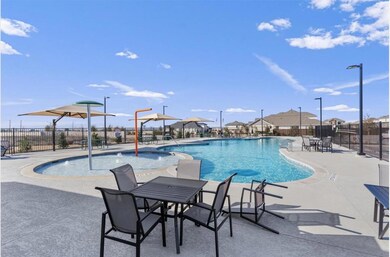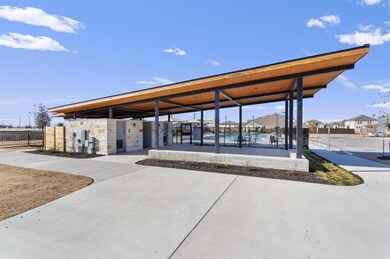4308 Contrail Ln Round Rock, TX 78665
Stony Point NeighborhoodHighlights
- Open Floorplan
- High Ceiling
- Stainless Steel Appliances
- Main Floor Primary Bedroom
- Community Pool
- Interior Lot
About This Home
Welcome to your new dream home! Beautiful 5-Bed, 4-Bath Two-Story Home – Modern Living in a New Community This spacious 2-story home offers 2,854 sq. ft. of elegant living space with a modern gray and white interior palette and 8' doors throughout. The open-concept kitchen features a large island, built-in stainless steel appliances, 42” white cabinets, under-cabinet lighting, quartz countertops, subway tile backsplash, and wood-look luxury vinyl plank flooring. The primary suite and an additional bedroom with full bath are conveniently located on the first floor. The master suite includes high ceilings, a garden tub, a separate shower with seat, and a generous walk-in closet. Enjoy outdoor living on the large covered patio overlooking a fully landscaped yard with full sod and sprinkler system. The home also includes energy-efficient tankless water heaters. Located in a brand-new community with easy access to major routes, this home perfectly blends comfort, style, and convenience — ideal for families seeking modern living in a peaceful neighborhood. It has community pool and backing up to scenic trails, this home offers both luxury and convenience. *Blinds and refrigerator are included.
Listing Agent
Trinity Texas Realty INC Brokerage Phone: (512) 279-4596 License #0809923 Listed on: 11/16/2025
Home Details
Home Type
- Single Family
Est. Annual Taxes
- $2,603
Year Built
- Built in 2024
Lot Details
- 5,227 Sq Ft Lot
- East Facing Home
- Fenced
- Interior Lot
- Sprinkler System
- Dense Growth Of Small Trees
Parking
- 2 Car Garage
- Front Facing Garage
- Garage Door Opener
Home Design
- Slab Foundation
Interior Spaces
- 2,854 Sq Ft Home
- 2-Story Property
- Open Floorplan
- High Ceiling
Kitchen
- Built-In Electric Oven
- Cooktop with Range Hood
- Microwave
- Dishwasher
- Stainless Steel Appliances
- Kitchen Island
- Disposal
Flooring
- Carpet
- Tile
- Vinyl
Bedrooms and Bathrooms
- 5 Bedrooms | 2 Main Level Bedrooms
- Primary Bedroom on Main
- 4 Full Bathrooms
- Double Vanity
- Soaking Tub
Home Security
- Prewired Security
- Smart Thermostat
Schools
- Williams Elementary School
- Wagner Middle School
- East View High School
Utilities
- Central Air
- Vented Exhaust Fan
- Heating System Uses Natural Gas
- Natural Gas Connected
Listing and Financial Details
- Security Deposit $2,599
- Tenant pays for all utilities
- The owner pays for association fees
- Negotiable Lease Term
- $65 Application Fee
- Assessor Parcel Number 203850020D0014
- Tax Block D
Community Details
Recreation
- Community Playground
- Community Pool
- Trails
Pet Policy
- Limit on the number of pets
- Pet Size Limit
- Pet Deposit $500
- Dogs and Cats Allowed
- Small pets allowed
Additional Features
- University Heights Ph 2 Subdivision
- Community Mailbox
Map
Source: Unlock MLS (Austin Board of REALTORS®)
MLS Number: 6170041
APN: R637064
- 4313 Contrail Ln
- 4327 Bancroft Ln
- 4329 Contrail Ln
- 4337 Contrail Ln
- 4330 Bancroft Ln
- 4412 College Square Dr
- 4334 Bancroft Ln
- 4316 College Square Dr
- 4339 Frankfurt Ln
- 4415 College Square Dr
- 4516 Pleasant Place
- 4315 College Square Dr
- 4632 College Square Dr
- Riverside Plan at University Heights
- Lantana Plan at University Heights
- Sawyer Plan at University Heights
- Caporina Plan at University Heights
- Rockwood Plan at University Heights
- Redland Plan at University Heights
- Quinley Plan at University Heights
- 4414 Acerno St
- 4449 Acerno St
- 4305 Garden Point Dr
- 4416 Avellino Dr
- 3840 Casoria Ln
- 4502 Gallo Matese Ct
- 3927 La Contenta Ln
- 3722 Apulia Ln
- 4024 Pinto Ln
- 4553 Dugenta Place
- 3609 Lapio Way
- 5416 Bellissima Way
- 6531 County Road 110
- 5547 Bellissima Way
- 6405 Teramo Terrace
- 6145 Teodoro Bend
- 5932 Bianca Dr
- 6420 Turin Ln
- 6526 Teramo Terrace
- 6508 Strelitzia Cove
