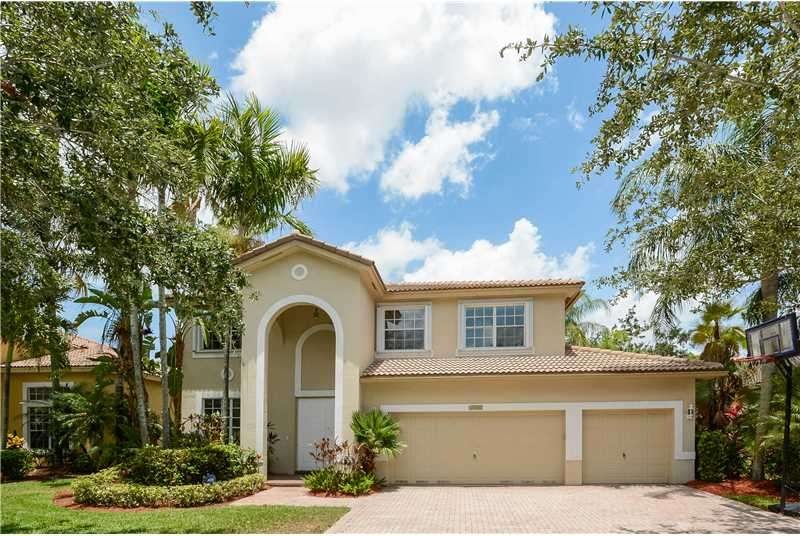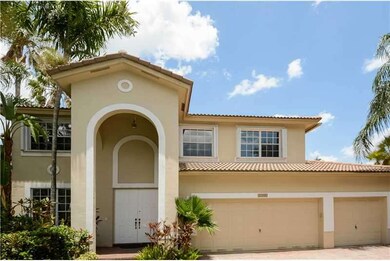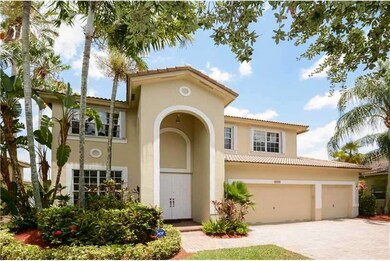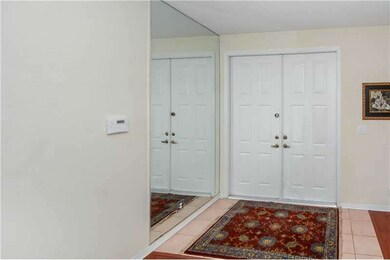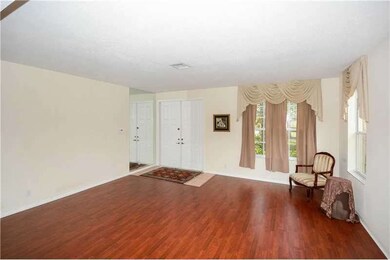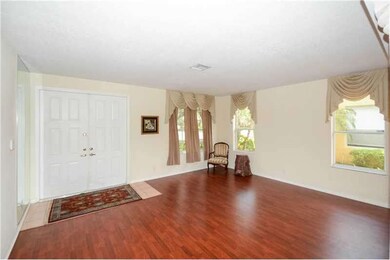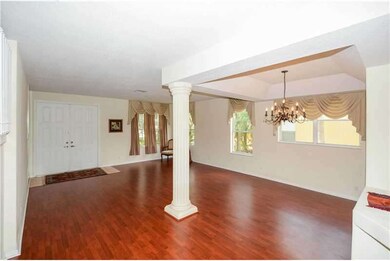
4308 Diamond Way Weston, FL 33331
Emerald Estates NeighborhoodHighlights
- Access To Lake
- In Ground Pool
- Lake View
- Everglades Elementary School Rated A
- Gated Community
- Waterfront
About This Home
As of August 2015Enjoy the Weston lifestyle in this spectacular lakefront home with beautiful lake views, located in the community of Emerald Estates*This former model features central vac, built in pool cleaning system & accordion hurricane shutters*Enjoy the breathtakin g views from the master bedroom balcony*Pool & Spa with large patio is perfect for entertaining*HOA maintenance includes lawn, cable, monitored home security, Guard gated, sprinklers, community pool & gym*Convenient and easy access to I75*A must see!
Last Agent to Sell the Property
Coldwell Banker Realty License #0575876 Listed on: 05/09/2015

Last Buyer's Agent
Marines Rodriguez
Novus Realty LLC License #3029455
Home Details
Home Type
- Single Family
Est. Annual Taxes
- $8,591
Year Built
- Built in 1996
Lot Details
- 7,178 Sq Ft Lot
- Waterfront
- West Facing Home
- Fenced
- Property is zoned RES1
HOA Fees
- $261 Monthly HOA Fees
Parking
- 3 Car Attached Garage
- Automatic Garage Door Opener
- Driveway
- Paver Block
- Open Parking
Home Design
- Tile Roof
- Concrete Block And Stucco Construction
Interior Spaces
- 2,863 Sq Ft Home
- 2-Story Property
- Vaulted Ceiling
- Ceiling Fan
- Single Hung Metal Windows
- Blinds
- Entrance Foyer
- Family Room
- Formal Dining Room
- Lake Views
- Fire and Smoke Detector
Kitchen
- Self-Cleaning Oven
- Electric Range
- Microwave
- Dishwasher
- Snack Bar or Counter
- Disposal
Flooring
- Wood
- Tile
Bedrooms and Bathrooms
- 5 Bedrooms
- Primary Bedroom Upstairs
- Walk-In Closet
- 3 Full Bathrooms
- Dual Sinks
- Separate Shower in Primary Bathroom
Laundry
- Laundry in Utility Room
- Dryer
- Washer
Pool
- In Ground Pool
- Auto Pool Cleaner
Outdoor Features
- Access To Lake
- Balcony
- Patio
- Porch
Schools
- Everglades Elementary School
- Falcon Cove Middle School
- Cypress Bay High School
Utilities
- Central Heating and Cooling System
Listing and Financial Details
- Assessor Parcel Number 504029050740
Community Details
Overview
- Sapphire Pointe Diamond,Emerald Estates Subdivision, Regent 5 Floorplan
- Mandatory home owners association
- The community has rules related to no recreational vehicles or boats
Recreation
- Community Pool
Security
- Gated Community
Ownership History
Purchase Details
Home Financials for this Owner
Home Financials are based on the most recent Mortgage that was taken out on this home.Purchase Details
Home Financials for this Owner
Home Financials are based on the most recent Mortgage that was taken out on this home.Purchase Details
Home Financials for this Owner
Home Financials are based on the most recent Mortgage that was taken out on this home.Purchase Details
Home Financials for this Owner
Home Financials are based on the most recent Mortgage that was taken out on this home.Purchase Details
Home Financials for this Owner
Home Financials are based on the most recent Mortgage that was taken out on this home.Purchase Details
Home Financials for this Owner
Home Financials are based on the most recent Mortgage that was taken out on this home.Purchase Details
Home Financials for this Owner
Home Financials are based on the most recent Mortgage that was taken out on this home.Purchase Details
Similar Homes in Weston, FL
Home Values in the Area
Average Home Value in this Area
Purchase History
| Date | Type | Sale Price | Title Company |
|---|---|---|---|
| Warranty Deed | $767,500 | Attorney | |
| Warranty Deed | $530,000 | One Conquest Title & Escrow | |
| Interfamily Deed Transfer | -- | None Available | |
| Warranty Deed | $647,000 | Sunbelt Title Agency | |
| Warranty Deed | $615,000 | Sunbelt Title Agency | |
| Warranty Deed | $615,000 | Sunbelt Title Agency | |
| Deed | $263,000 | -- | |
| Deed | $1,752,400 | -- |
Mortgage History
| Date | Status | Loan Amount | Loan Type |
|---|---|---|---|
| Open | $614,000 | New Conventional | |
| Previous Owner | $300,000 | Adjustable Rate Mortgage/ARM | |
| Previous Owner | $363,700 | New Conventional | |
| Previous Owner | $417,000 | Purchase Money Mortgage | |
| Previous Owner | $35,900 | Credit Line Revolving | |
| Previous Owner | $484,000 | Purchase Money Mortgage | |
| Previous Owner | $60,500 | Purchase Money Mortgage | |
| Previous Owner | $131,615 | Unknown | |
| Previous Owner | $193,100 | Credit Line Revolving | |
| Previous Owner | $140,000 | New Conventional |
Property History
| Date | Event | Price | Change | Sq Ft Price |
|---|---|---|---|---|
| 11/10/2018 11/10/18 | Rented | $3,500 | -17.6% | -- |
| 10/11/2018 10/11/18 | Under Contract | -- | -- | -- |
| 07/24/2018 07/24/18 | For Rent | $4,250 | 0.0% | -- |
| 08/31/2015 08/31/15 | Sold | $530,000 | -3.6% | $185 / Sq Ft |
| 07/17/2015 07/17/15 | Pending | -- | -- | -- |
| 06/02/2015 06/02/15 | For Sale | $549,900 | +3.8% | $192 / Sq Ft |
| 05/12/2015 05/12/15 | Off Market | $530,000 | -- | -- |
| 05/09/2015 05/09/15 | For Sale | $549,900 | -- | $192 / Sq Ft |
Tax History Compared to Growth
Tax History
| Year | Tax Paid | Tax Assessment Tax Assessment Total Assessment is a certain percentage of the fair market value that is determined by local assessors to be the total taxable value of land and additions on the property. | Land | Improvement |
|---|---|---|---|---|
| 2025 | $12,764 | $711,020 | -- | -- |
| 2024 | $12,413 | $690,990 | -- | -- |
| 2023 | $12,413 | $670,870 | $0 | $0 |
| 2022 | $11,564 | $648,260 | $78,960 | $569,300 |
| 2021 | $11,183 | $573,540 | $78,960 | $494,580 |
| 2020 | $11,033 | $568,380 | $78,960 | $489,420 |
| 2019 | $11,773 | $635,380 | $78,960 | $556,420 |
| 2018 | $10,326 | $542,620 | $78,960 | $463,660 |
| 2017 | $9,875 | $542,620 | $0 | $0 |
| 2016 | $9,426 | $503,970 | $0 | $0 |
| 2015 | $9,240 | $479,720 | $0 | $0 |
| 2014 | $8,592 | $436,110 | $0 | $0 |
| 2013 | -- | $408,350 | $78,960 | $329,390 |
Agents Affiliated with this Home
-
Miriam Shapiro
M
Seller's Agent in 2018
Miriam Shapiro
The Shapiro Group Inc
(954) 434-0175
11 Total Sales
-
Terri Perlini

Seller's Agent in 2015
Terri Perlini
Coldwell Banker Realty
(954) 605-7653
47 Total Sales
-
Sandra Feldman
S
Seller Co-Listing Agent in 2015
Sandra Feldman
Beachfront Realty Inc
-
M
Buyer's Agent in 2015
Marines Rodriguez
Novus Realty LLC
Map
Source: MIAMI REALTORS® MLS
MLS Number: A2114101
APN: 50-40-29-05-0740
- 4310 Diamond Way
- 16412 Diamond Place
- 16420 Sapphire St
- 16101 Emerald Estates Dr Unit 449
- 16101 Emerald Estates Dr Unit 342
- 16102 Emerald Estates Dr Unit 207
- 16135 Emerald Estates Dr Unit 272
- 4123 Sapphire Bend
- 4288 Diamond Terrace
- 16410 Sapphire Bend
- 16701 SW 49th St
- 16226 Opal Creek Dr
- 4910 SW 166th Ave
- 16103 Opal Creek Dr
- 4357 Magnolia Ridge Dr
- 70 Sw Place
- 17101 SW 48th St
- 16524 Turquoise Trail
- 4112 Pine Ridge Ln
- 16727 Sapphire Isle
