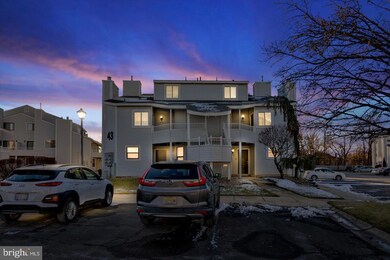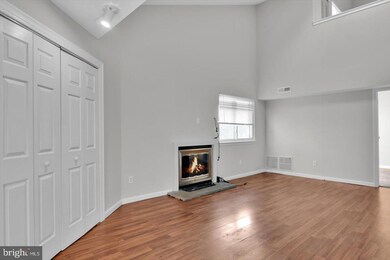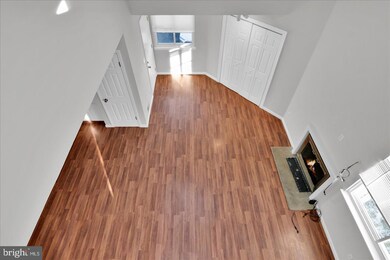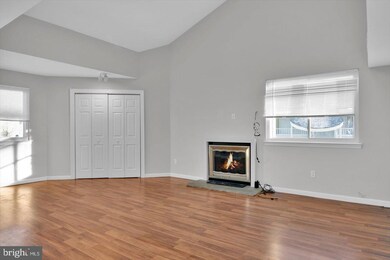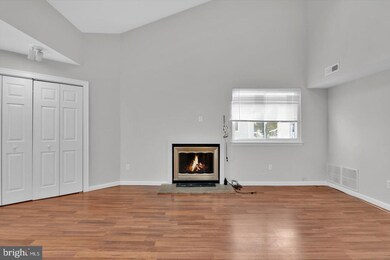
4308 Michael Ln Voorhees, NJ 08043
Highlights
- Open Floorplan
- Clubhouse
- Vaulted Ceiling
- Osage Elementary School Rated A-
- Contemporary Architecture
- Main Floor Bedroom
About This Home
As of February 2025This upper-level condo offers 2 spacious bedrooms, 2 bathrooms, and a host of desirable features, all just 1 mile from the Patco station for ultimate convenience. As you step inside, you'll immediately notice the freshly painted walls, wood-look flooring, and an abundance of natural light streaming through oversized windows and skylights. The family room, with its cozy wood-burning fireplace, serves as the perfect gathering spot. A convenient coat and storage closet is located right off the entryway. The updated kitchen is a standout, featuring white cabinetry, granite-look countertops, newer dishwasher and garbage disposal, and stainless steel appliances. A pantry provides extra storage, while recessed lighting illuminates the space beautifully. The adjacent breakfast area accommodates a generously sized table, perfect for casual meals. The main floor also includes the second bedroom, complete with neutral carpeting and access to a private balcony where you can unwind and enjoy the fresh air. A full bathroom on this level features a stall shower and houses the washer and dryer for added convenience. Upstairs, the main bedroom is a serene retreat with vaulted ceilings and fresh paint The en-suite bathroom boasts a soaking tub with a tile surround, a vanity, and double closets for ample storage. Additional features include a storage closet located just outside the front door and access to the community amenities of La Bonne Vie. This sought-after neighborhood is just minutes from the Patco station and steps from local restaurants and shopping. Don't miss your chance to see this home—schedule your showing today!
Last Agent to Sell the Property
Compass New Jersey, LLC - Haddon Township Listed on: 01/13/2025

Property Details
Home Type
- Condominium
Est. Annual Taxes
- $4,375
Year Built
- Built in 1986
HOA Fees
- $235 Monthly HOA Fees
Home Design
- Contemporary Architecture
- Slab Foundation
- Frame Construction
- Shingle Roof
Interior Spaces
- 1,118 Sq Ft Home
- Property has 2 Levels
- Open Floorplan
- Vaulted Ceiling
- Ceiling Fan
- Skylights
- Recessed Lighting
- 1 Fireplace
- Six Panel Doors
- Living Room
- Combination Kitchen and Dining Room
Kitchen
- Breakfast Area or Nook
- Eat-In Kitchen
- Built-In Range
- Dishwasher
- Disposal
Flooring
- Carpet
- Laminate
- Ceramic Tile
Bedrooms and Bathrooms
- En-Suite Primary Bedroom
- En-Suite Bathroom
- Soaking Tub
- Walk-in Shower
Laundry
- Laundry on main level
- Washer and Dryer Hookup
Parking
- Parking Lot
- Unassigned Parking
Utilities
- Forced Air Heating and Cooling System
- 100 Amp Service
- Electric Water Heater
Listing and Financial Details
- Tax Lot 00009
- Assessor Parcel Number 34-00150 02-00009-C4308
Community Details
Overview
- Association fees include common area maintenance, exterior building maintenance, lawn maintenance, pool(s), snow removal
- Low-Rise Condominium
- Target Condos
- La Bonne Vie Subdivision
Amenities
- Common Area
- Clubhouse
Recreation
- Community Pool
Pet Policy
- Pets allowed on a case-by-case basis
Ownership History
Purchase Details
Home Financials for this Owner
Home Financials are based on the most recent Mortgage that was taken out on this home.Purchase Details
Home Financials for this Owner
Home Financials are based on the most recent Mortgage that was taken out on this home.Purchase Details
Home Financials for this Owner
Home Financials are based on the most recent Mortgage that was taken out on this home.Similar Homes in the area
Home Values in the Area
Average Home Value in this Area
Purchase History
| Date | Type | Sale Price | Title Company |
|---|---|---|---|
| Deed | $239,000 | Trident Land Transfer | |
| Deed | $191,000 | Foundation Title | |
| Deed | $96,500 | -- |
Mortgage History
| Date | Status | Loan Amount | Loan Type |
|---|---|---|---|
| Open | $229,724 | New Conventional | |
| Previous Owner | $143,250 | New Conventional | |
| Previous Owner | $17,000 | Credit Line Revolving | |
| Previous Owner | $93,605 | FHA |
Property History
| Date | Event | Price | Change | Sq Ft Price |
|---|---|---|---|---|
| 02/19/2025 02/19/25 | Sold | $239,000 | 0.0% | $214 / Sq Ft |
| 01/27/2025 01/27/25 | Pending | -- | -- | -- |
| 01/13/2025 01/13/25 | For Sale | $239,000 | 0.0% | $214 / Sq Ft |
| 12/15/2022 12/15/22 | Rented | $1,950 | -99.0% | -- |
| 11/30/2022 11/30/22 | Under Contract | -- | -- | -- |
| 11/21/2022 11/21/22 | Sold | $191,000 | 0.0% | $171 / Sq Ft |
| 11/21/2022 11/21/22 | For Rent | $1,950 | 0.0% | -- |
| 10/25/2022 10/25/22 | Pending | -- | -- | -- |
| 10/16/2022 10/16/22 | For Sale | $189,900 | -- | $170 / Sq Ft |
Tax History Compared to Growth
Tax History
| Year | Tax Paid | Tax Assessment Tax Assessment Total Assessment is a certain percentage of the fair market value that is determined by local assessors to be the total taxable value of land and additions on the property. | Land | Improvement |
|---|---|---|---|---|
| 2025 | $4,455 | $172,500 | $40,000 | $132,500 |
| 2024 | $4,375 | $103,600 | $41,600 | $62,000 |
| 2023 | $4,375 | $103,600 | $41,600 | $62,000 |
| 2022 | $4,287 | $103,600 | $41,600 | $62,000 |
| 2021 | $4,260 | $103,600 | $41,600 | $62,000 |
| 2020 | $4,237 | $103,600 | $41,600 | $62,000 |
| 2019 | $4,088 | $103,600 | $41,600 | $62,000 |
| 2018 | $4,061 | $103,600 | $41,600 | $62,000 |
| 2017 | $3,992 | $103,600 | $41,600 | $62,000 |
| 2016 | $3,808 | $103,600 | $41,600 | $62,000 |
| 2015 | $3,883 | $103,600 | $41,600 | $62,000 |
| 2014 | $3,834 | $103,600 | $41,600 | $62,000 |
Agents Affiliated with this Home
-
Carol Minghenelli

Seller's Agent in 2025
Carol Minghenelli
Compass New Jersey, LLC - Haddon Township
(609) 230-4799
10 in this area
339 Total Sales
-
Maria Voiro

Seller Co-Listing Agent in 2025
Maria Voiro
Compass New Jersey, LLC - Haddon Township
(609) 330-9993
3 in this area
63 Total Sales
-
Betty Shepard

Buyer's Agent in 2025
Betty Shepard
BHHS Fox & Roach
(609) 502-2821
1 in this area
312 Total Sales
-
Joseph A Rivera

Seller's Agent in 2022
Joseph A Rivera
Coldwell Banker Realty
(609) 605-3490
4 in this area
129 Total Sales
Map
Source: Bright MLS
MLS Number: NJCD2081624
APN: 34-00150-02-00009-0000-C4308
- 3502 Jennifer Ct Unit C3502
- 506 Britton Place
- 807 Britton Place
- 204 Lucas Ln
- 207 Lucas Ln
- 37 Dunhill Dr
- 26 Millbank Ln
- 804 S Burnt Mill Rd
- 116 Van Buren Rd Unit 8
- 1100 Rural Ave
- 1309 Locust Ave
- 32 Buttonwood Rd
- 1135 Gibbsboro Rd
- 129 3 Echelon Rd
- 102 Gregorys Way
- 308 Gregorys Way
- 220 Somerdale Rd
- 1142 Golden Pond Ct
- 316 Gregorys Way Unit C0316
- 113 Harvard Ave

