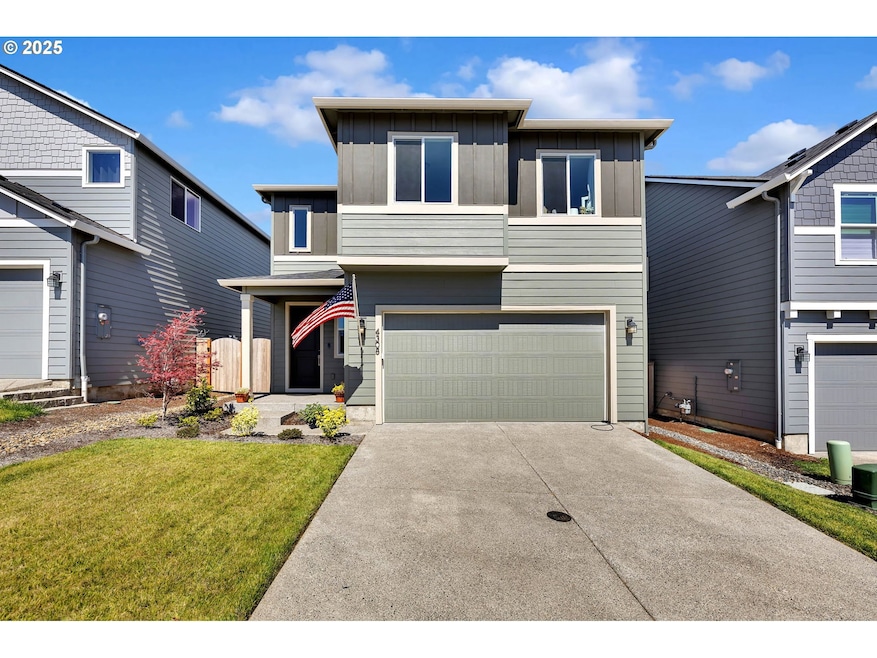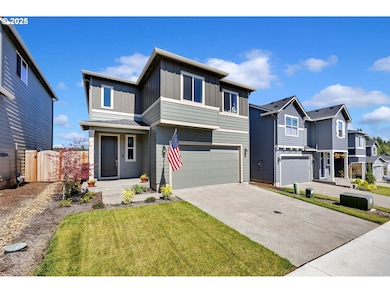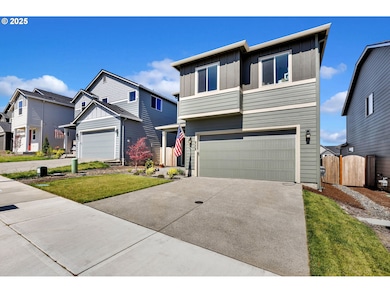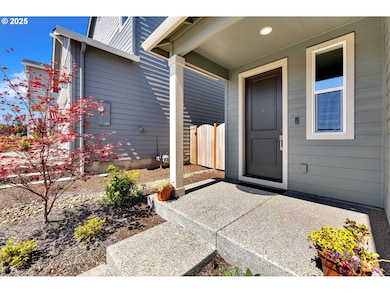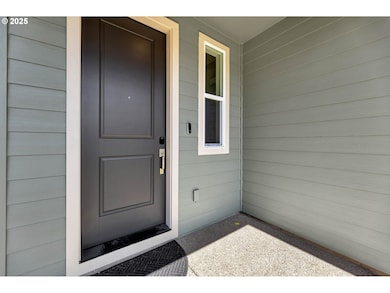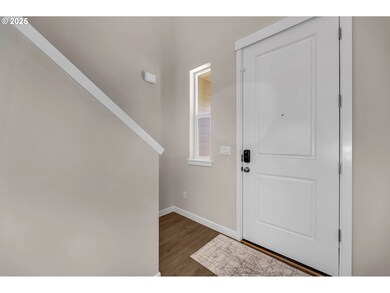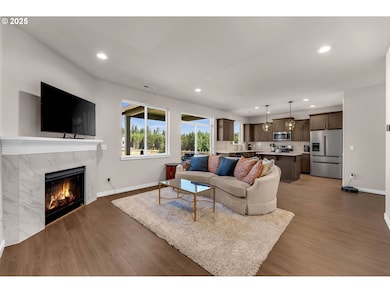4308 NE 185th St Vancouver, WA 98686
Estimated payment $2,893/month
Highlights
- Built-In Refrigerator
- Loft
- Private Yard
- Territorial View
- Quartz Countertops
- Covered Patio or Porch
About This Home
Looking to buy in Ramble Creek? This turnkey home already includes premium builder upgrades: 10x10 covered patio, full landscaping with irrigation, quartz countertops in kitchen and baths, gas fireplace, and extra USB/outlets throughout.This 1,715 sq. ft., 3 bed, 2.1 bath home by Holt Homes features an open-concept layout with modern finishes—perfect for entertaining or everyday living. Enjoy community walking trails, parks, playgrounds, and a dog park surrounded by wooded green space.Close to Fred Meyer, Trader Joe’s, Costco, In-N-Out, and Kaiser Salmon Creek Medical Center, plus local dining and breweries. Minutes to Ridgefield Wildlife Refuge, Cougar Creek Trail, and WSU Vancouver trails, with quick access to the Vancouver Waterfront, Cascades Amphitheater, and PDX Airport—a perfect blend of comfort, convenience, and community.
Home Details
Home Type
- Single Family
Est. Annual Taxes
- $342
Year Built
- Built in 2024
Lot Details
- 3,484 Sq Ft Lot
- Fenced
- Level Lot
- Sprinkler System
- Private Yard
- Property is zoned R1-7.5
HOA Fees
- $34 Monthly HOA Fees
Parking
- 2 Car Attached Garage
- Driveway
Home Design
- Composition Roof
- Board and Batten Siding
- Lap Siding
- Concrete Perimeter Foundation
Interior Spaces
- 1,715 Sq Ft Home
- 2-Story Property
- Gas Fireplace
- Vinyl Clad Windows
- Family Room
- Living Room
- Dining Room
- Loft
- Territorial Views
- Crawl Space
- Laundry Room
Kitchen
- Free-Standing Gas Range
- Built-In Refrigerator
- Dishwasher
- Stainless Steel Appliances
- Kitchen Island
- Quartz Countertops
Flooring
- Wall to Wall Carpet
- Laminate
Bedrooms and Bathrooms
- 3 Bedrooms
Outdoor Features
- Covered Patio or Porch
Schools
- Daybreak Elementary And Middle School
- Prairie High School
Utilities
- Cooling Available
- Forced Air Heating System
- Heating System Uses Gas
- Heat Pump System
- High Speed Internet
Listing and Financial Details
- Assessor Parcel Number 986065272
Community Details
Overview
- Rolling Rock Association, Phone Number (503) 330-2405
- Ramble Creek Subdivision
Additional Features
- Common Area
- Resident Manager or Management On Site
Map
Home Values in the Area
Average Home Value in this Area
Tax History
| Year | Tax Paid | Tax Assessment Tax Assessment Total Assessment is a certain percentage of the fair market value that is determined by local assessors to be the total taxable value of land and additions on the property. | Land | Improvement |
|---|---|---|---|---|
| 2025 | $1,766 | $185,000 | $185,000 | -- |
| 2024 | $342 | $185,000 | $185,000 | $335,359 |
| 2023 | -- | -- | -- | -- |
Property History
| Date | Event | Price | List to Sale | Price per Sq Ft |
|---|---|---|---|---|
| 10/30/2025 10/30/25 | Price Changed | $538,000 | -1.1% | $314 / Sq Ft |
| 09/28/2025 09/28/25 | Price Changed | $544,000 | -1.4% | $317 / Sq Ft |
| 09/01/2025 09/01/25 | Price Changed | $552,000 | -2.3% | $322 / Sq Ft |
| 08/21/2025 08/21/25 | For Sale | $564,900 | -- | $329 / Sq Ft |
Purchase History
| Date | Type | Sale Price | Title Company |
|---|---|---|---|
| Warranty Deed | $527,960 | Chicago Title | |
| Warranty Deed | $527,960 | Chicago Title |
Mortgage History
| Date | Status | Loan Amount | Loan Type |
|---|---|---|---|
| Previous Owner | $422,368 | New Conventional |
Source: Regional Multiple Listing Service (RMLS)
MLS Number: 456895645
APN: 986065-272
- 18501 NE 44th Ave Unit LOT 364
- 18505 NE 44th Ave Unit LOT 366
- 18507 NE 44th Ave Unit LOT 367
- 4307 NE 186th St Unit LOT 258
- 4303 NE 186th St Unit LOT 259
- 4225 NE 186th St Unit LOT 260
- 18500 NE 45th Ave Unit LOT 363
- 18502 NE 45th Ave Unit LOT 362
- 18506 NE 45th Ave Unit LOT 360
- 4306 NE 186th St Unit LOT 253
- 4302 NE 186th St Unit LOT 252
- 4224 NE 186th St Unit LOT 251
- 4231 NE 184th St
- The 1626 Plan at Ramble Creek - Duplex and Triplex
- The 2676 Plan at Ramble Creek - Single Family Homes
- The 2096 Plan at Ramble Creek - Single Family Homes
- The 1594 Plan at Ramble Creek - Single Family Homes
- The 2260 Plan at Ramble Creek - Single Family Homes
- The 2321 Plan at Ramble Creek - Single Family Homes
- The 1670 Plan at Ramble Creek - Single Family Homes
- 1920 NE 179th St
- 16501 NE 15th St
- 13914 NE Salmon Creek Ave
- 2406 NE 139th St
- 13414 NE 23rd Ave
- 6901 NE 131st Way
- 6914 NE 126th St
- 1511 SW 13th Ave
- 917 SW 31st St
- 1824 NE 104th Loop
- 10300 NE Stutz Rd
- 2703 NE 99th St
- 10405 NE 9th Ave
- 9615 NE 25th Ave
- 10223 NE Notchlog Dr
- 9501 NE 19th Ave
- 4400 NE 89th Way
- 441 S 69th Place
- 9211 NE 15th Ave
- 9511 NE Hazel Dell Ave
