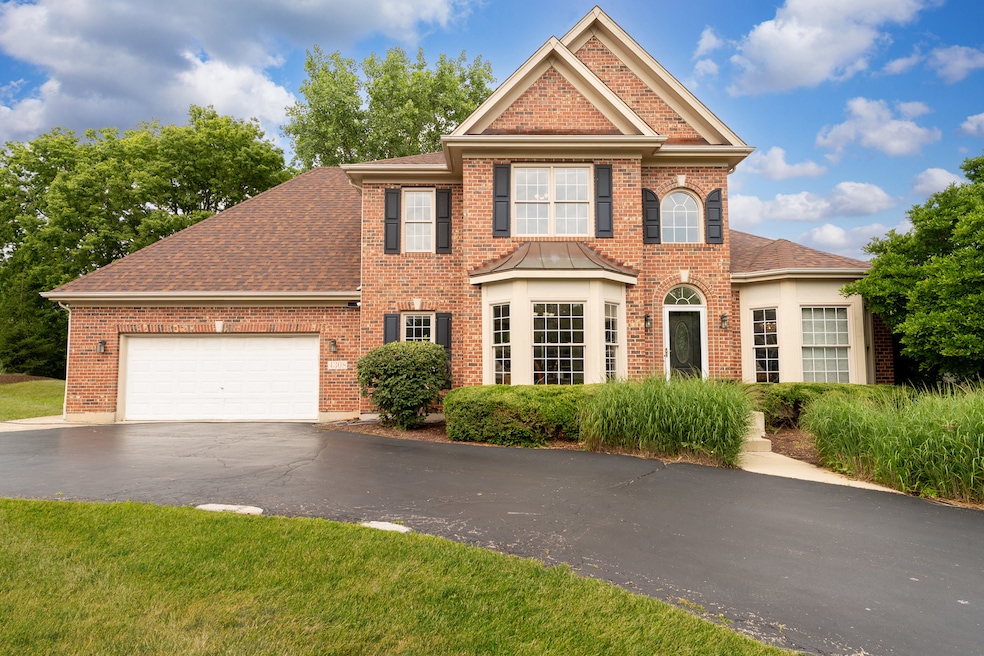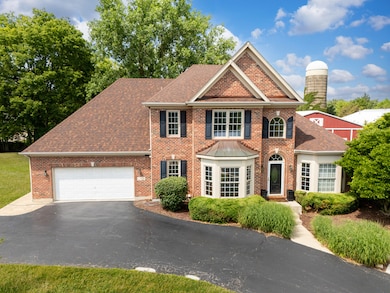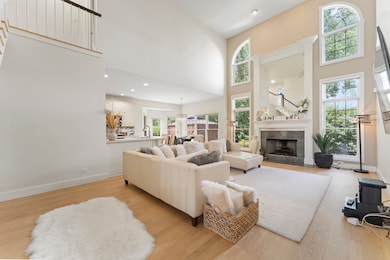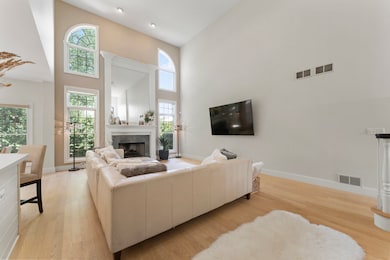4308 Royal Windyne Ct Saint Charles, IL 60174
Northeast Saint Charles NeighborhoodEstimated payment $4,716/month
Highlights
- Popular Property
- Colonial Architecture
- Main Floor Bedroom
- Norton Creek Elementary School Rated A
- Wood Flooring
- Home Office
About This Home
Tucked away on a quiet cul-de-sac in the esteemed Royal Fox Subdivision, this beautifully appointed residence offers a seamless blend of modern finishes, comfort, and sophistication. From its dramatic interiors to its inviting outdoor retreat, every detail of this home reflects pride of ownership and luxurious living. Step inside to find a bright, open layout anchored by a soaring 20ft two-story family room, where a stately fireplace adorned with custom fireplace mirror and a wall of windows create the perfect gathering space. The chef's kitchen flows effortlessly into the dining area-ideal for entertaining or relaxed family nights-and is outfitted with sleek 2023 Samsung stainless steel appliances, custom fit oven and cooktop with abundant cabinetry, and generous counter space. The coveted first-floor primary suite offers a true sanctuary, featuring a spacious layout, walk-in closet, and spa-like bath with whirlpool tub and separate shower. An elegant home office, rich hardwood floors throughout the main level, and first-floor laundry add everyday convenience and style. Upstairs, you'll find three additional bedrooms, each with its own walk-in closet, offering both function and privacy. The full deep-pour basement includes a finished full bath and awaits your creative vision-whether that's a home theater, gym, or guest suite. Outside, your personal oasis awaits: a custom stamped concrete patio (2023), enclosed gazebo, and built-in basketball hoop, all surrounded by a generous yard designed for both relaxation and recreation. Additional highlights include: Epoxy-finished garage floor (2023) New furnace with UV light system (2022) Water softener and dechlorinator (2023) Ideally located in one of St. Charles' most prestigious golf course communities, this home is moments from downtown shopping, dining, and top-rated schools. Luxury, lifestyle, and location-welcome to Royal Fox living at its finest.
Home Details
Home Type
- Single Family
Est. Annual Taxes
- $11,319
Year Built
- Built in 1999
Lot Details
- 0.27 Acre Lot
- Lot Dimensions are 25.86 x 20 x 20 x 65.86 x 98.74 x 120 x 98.74
- Cul-De-Sac
- Paved or Partially Paved Lot
- Level Lot
HOA Fees
- $260 Monthly HOA Fees
Parking
- 2 Car Garage
- Driveway
- Parking Included in Price
Home Design
- Colonial Architecture
- Brick Exterior Construction
- Asphalt Roof
- Concrete Perimeter Foundation
Interior Spaces
- 2,719 Sq Ft Home
- 2-Story Property
- Paneling
- Window Treatments
- Family Room with Fireplace
- Living Room
- Formal Dining Room
- Home Office
Kitchen
- Range
- Microwave
- Dishwasher
- Stainless Steel Appliances
- Disposal
Flooring
- Wood
- Carpet
Bedrooms and Bathrooms
- 4 Bedrooms
- 4 Potential Bedrooms
- Main Floor Bedroom
- Walk-In Closet
- Bathroom on Main Level
- Soaking Tub
- No Tub in Bathroom
Laundry
- Laundry Room
- Sink Near Laundry
- Laundry Chute
- Gas Dryer Hookup
Basement
- Basement Fills Entire Space Under The House
- Finished Basement Bathroom
Outdoor Features
- Patio
- Pergola
Schools
- Norton Creek Elementary School
- Wredling Middle School
- St Charles East High School
Utilities
- Central Air
- Heating System Uses Natural Gas
Community Details
- Association fees include lawn care, snow removal
- Janice Reinhardt Association, Phone Number (630) 402-6558
- Royal Fox Subdivision, Custom Floorplan
- Property managed by Northwest Property & Financial Management
Listing and Financial Details
- Homeowner Tax Exemptions
Map
Home Values in the Area
Average Home Value in this Area
Tax History
| Year | Tax Paid | Tax Assessment Tax Assessment Total Assessment is a certain percentage of the fair market value that is determined by local assessors to be the total taxable value of land and additions on the property. | Land | Improvement |
|---|---|---|---|---|
| 2024 | $11,319 | $160,271 | $33,516 | $126,755 |
| 2023 | $10,856 | $143,445 | $29,997 | $113,448 |
| 2022 | $10,683 | $137,966 | $31,543 | $106,423 |
| 2021 | $10,099 | $129,487 | $30,067 | $99,420 |
| 2020 | $10,642 | $134,960 | $29,506 | $105,454 |
| 2019 | $10,451 | $132,288 | $28,922 | $103,366 |
| 2018 | $9,819 | $124,047 | $29,285 | $94,762 |
| 2017 | $9,561 | $119,806 | $28,284 | $91,522 |
| 2016 | $10,030 | $115,599 | $27,291 | $88,308 |
| 2015 | -- | $121,763 | $26,997 | $94,766 |
| 2014 | -- | $119,630 | $26,997 | $92,633 |
| 2013 | -- | $116,857 | $27,267 | $89,590 |
Property History
| Date | Event | Price | List to Sale | Price per Sq Ft | Prior Sale |
|---|---|---|---|---|---|
| 11/25/2025 11/25/25 | For Sale | $669,900 | +55.8% | $246 / Sq Ft | |
| 08/09/2021 08/09/21 | Sold | $430,000 | -4.4% | $161 / Sq Ft | View Prior Sale |
| 06/27/2021 06/27/21 | Pending | -- | -- | -- | |
| 06/11/2021 06/11/21 | For Sale | $450,000 | +28.6% | $168 / Sq Ft | |
| 04/16/2020 04/16/20 | Sold | $350,000 | 0.0% | $131 / Sq Ft | View Prior Sale |
| 03/15/2020 03/15/20 | Pending | -- | -- | -- | |
| 03/10/2020 03/10/20 | For Sale | $350,000 | -- | $131 / Sq Ft |
Purchase History
| Date | Type | Sale Price | Title Company |
|---|---|---|---|
| Warranty Deed | $430,000 | Attorney | |
| Warranty Deed | $350,000 | Multiple | |
| Warranty Deed | -- | Chicago Title Insurance Co |
Mortgage History
| Date | Status | Loan Amount | Loan Type |
|---|---|---|---|
| Open | $386,141 | FHA | |
| Previous Owner | $332,500 | New Conventional | |
| Previous Owner | $240,000 | No Value Available |
Source: Midwest Real Estate Data (MRED)
MLS Number: 12524114
APN: 09-13-477-024
- 4101 Saint Andrews Ct
- 3706 Royal Fox Dr
- 3112 Turnberry Rd
- 5N847 Surrey Rd
- 3041 Majestic Oaks Ln Unit 2
- 12 Highgate Ct
- 3001 Glen Eagles Ct
- 33 Stirrup Cup Ct
- 730 Stuarts Dr Unit 730
- ASHTON Plan at Charlestowne Lakes
- GRANT Plan at Charlestowne Lakes
- MONROE Plan at Charlestowne Lakes
- 55 Whittington Course
- 289 Charlestowne Lakes Dr
- 291 Charlestowne Lakes Dr
- 361 Bridgeview Ct
- 369 Bridgeview Ct
- 450 Lakeshore Ct
- 448 Lakeshore Ct
- 2385 Barnhart St
- 876 Stuarts Dr Unit 312
- 827 Riding Ln Unit 827
- 271 Charlestowne Lake Dr
- 405 Smith Rd
- 4019 Faith Ln
- 613 Pheasant Trail
- 35W325 Lambert Ave
- 100 Lakeside Dr
- 201 N Tyler Rd
- 4016 Faith Ln
- 4009 Faith Ln
- 385 Delnor Glen Dr
- 310 Delnor Glen Dr Unit 310
- 325 Delnor Glen Dr Unit 325
- 356 S Pointe Ave
- 107 W Main St Unit 2
- 202 W Main St
- 399 Fulton St Unit 2
- 115 N 5th St Unit Upper
- 1518 Riverside Ave







