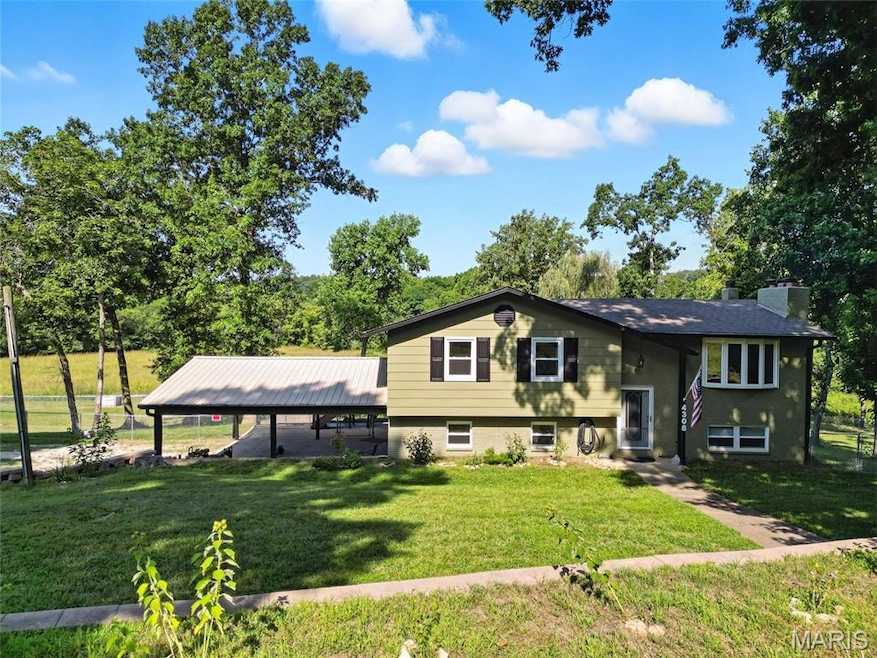
4308 State Road V de Soto, MO 63020
Estimated payment $2,482/month
Highlights
- Barn
- RV or Boat Parking
- Living Room with Fireplace
- Horses Allowed On Property
- Deck
- Center Hall Plan
About This Home
Outstanding split foyer home with just less than 7 private acres- a HUGE detached barn/stalls/storage building- also has a nice Boat/RV carport. Home has tuck under 1 car garage with a 2 car carport too. Large back yard with boundary line all the way to Joachim creek! Back yard has fenced area that currently is split in to two separate "runs" to keep pets separated or have a place for kiddos to play and separate area for pets. Enter to main floor with large living room with wood burning fireplace- large eat in kitchen that walks out to full length of home composite deck overlooking all that gorgeous acreage! Down the hall to nice size bedrooms 2 and 3 and full hall bathroom. Primary Suite with primary bathroom with nice size shower and a walk in closet. Lower level has a nice family room, bedroom, newly updated bathroom, tuck under garage and large mechanical room- Home on new in 2023 Heat pump also has wood burning system in case of outage or as supplemental heat source- lower level fireplace has electric insert-new well was put in 2023 - Freshly painted throughout- come out and see this great home!
Listing Agent
Premier Farm Realty Group LLC License #2015004059 Listed on: 08/06/2025
Home Details
Home Type
- Single Family
Est. Annual Taxes
- $2,057
Year Built
- Built in 1979
Lot Details
- 6.9 Acre Lot
- Property fronts a county road
- Level Lot
- Cleared Lot
- Front Yard
Parking
- 1 Car Garage
- 2 Attached Carport Spaces
- Basement Garage
- RV or Boat Parking
Home Design
- Vinyl Siding
Interior Spaces
- 1-Story Property
- Ceiling Fan
- Self Contained Fireplace Unit Or Insert
- Fireplace Features Blower Fan
- Center Hall Plan
- Living Room with Fireplace
- 2 Fireplaces
Kitchen
- Eat-In Kitchen
- Electric Cooktop
- Microwave
- Dishwasher
Bedrooms and Bathrooms
- 4 Bedrooms
Basement
- Basement Ceilings are 8 Feet High
- Fireplace in Basement
- Laundry in Basement
Outdoor Features
- Deck
- Patio
Schools
- Athena Elem. Elementary School
- Desoto Jr. High Middle School
- Desoto Sr. High School
Utilities
- Central Heating
- Heat Pump System
- Well
Additional Features
- Barn
- Horses Allowed On Property
Community Details
- No Home Owners Association
Listing and Financial Details
- Assessor Parcel Number 24-6.0-13.0-0-000-012.01
Map
Home Values in the Area
Average Home Value in this Area
Tax History
| Year | Tax Paid | Tax Assessment Tax Assessment Total Assessment is a certain percentage of the fair market value that is determined by local assessors to be the total taxable value of land and additions on the property. | Land | Improvement |
|---|---|---|---|---|
| 2024 | $2,057 | $28,600 | $3,800 | $24,800 |
| 2023 | $2,057 | $28,600 | $3,800 | $24,800 |
| 2022 | $2,038 | $28,600 | $3,800 | $24,800 |
| 2021 | $2,021 | $28,600 | $3,800 | $24,800 |
| 2020 | $1,851 | $25,600 | $3,200 | $22,400 |
| 2019 | $1,850 | $25,600 | $3,200 | $22,400 |
| 2018 | $1,836 | $25,600 | $3,200 | $22,400 |
| 2017 | $1,760 | $25,600 | $3,200 | $22,400 |
| 2016 | $1,654 | $23,600 | $3,200 | $20,400 |
| 2015 | $1,362 | $23,600 | $3,200 | $20,400 |
| 2013 | $1,362 | $22,800 | $2,900 | $19,900 |
Property History
| Date | Event | Price | Change | Sq Ft Price |
|---|---|---|---|---|
| 08/06/2025 08/06/25 | For Sale | $425,000 | +45.1% | $226 / Sq Ft |
| 12/02/2022 12/02/22 | Sold | -- | -- | -- |
| 11/04/2022 11/04/22 | Pending | -- | -- | -- |
| 10/28/2022 10/28/22 | For Sale | $292,900 | -- | $160 / Sq Ft |
Purchase History
| Date | Type | Sale Price | Title Company |
|---|---|---|---|
| Interfamily Deed Transfer | -- | None Available |
Similar Homes in the area
Source: MARIS MLS
MLS Number: MIS25054345
APN: 24-6.0-13.0-0-000-012.01
- 4308 State Rd V
- 4474 Cedar Tree
- 13336 Mount Olive Rd
- 2 Harley Ct
- 0 Deloris Dr
- 63 Deloris Dr
- 55 Deloris Dr
- 13250 Pallme Ln
- 3 Caroline Ct
- 1345 Berry Dairy Rd
- 404 Glen Echo Dr
- 311 Hawkwood Place
- 0 Glen Echo Dr Unit MAR25029679
- 122 Summer Set Section 6 Lot 122
- 97 E Lakeview Dr
- 6-115 Constitution Ave
- 31 Independence Ave
- 3870 Wilkinson Rd
- Lot315 Sec6 Marion Dr
- 0 Section 5 Lots 10 & 11 Unit MAR24012677
- 129 E Pratt St
- 12675 Victoria Heights
- 1001 Brickyard Rd Unit 1
- 440 Cedarview Ct
- 321 Cedarview Ct
- 441 Cedarview Ct
- 313 Cedarview Ct
- 107 Sandstone Ct
- 114 Sandstone Ct
- 111 Sandstone Ct
- 128 Sandstone Ct
- 130 Sandstone Ct
- 728 American Legion Dr
- 211 Benton Dr
- 2303 Pond Ct
- 913 Summit St Unit 1
- 100 Aldergate St Unit 18
- 852 Vine St
- 507 Santschi Dr
- 121 Compton Dr






