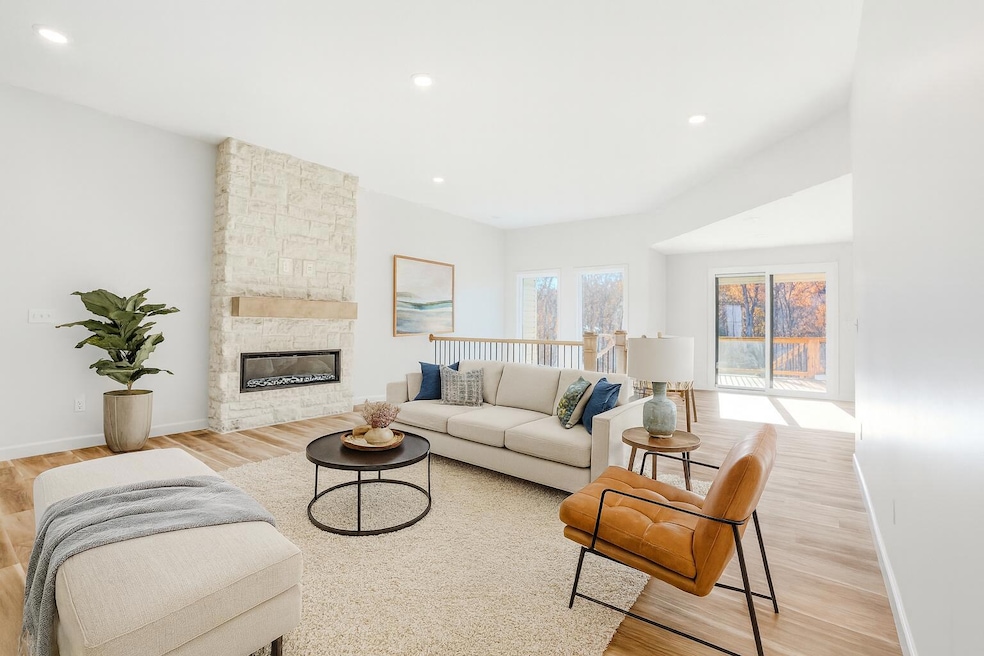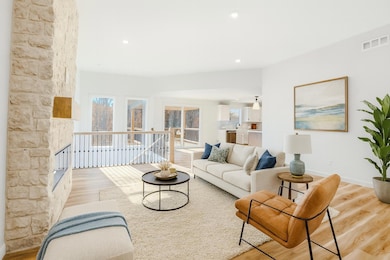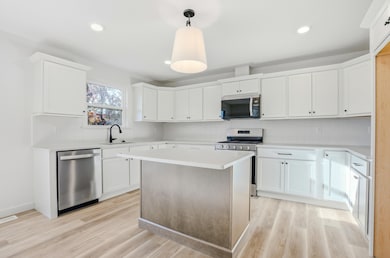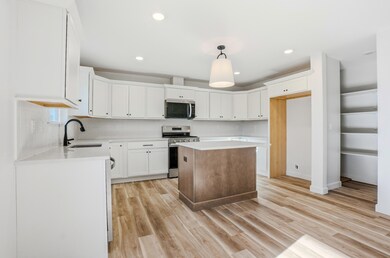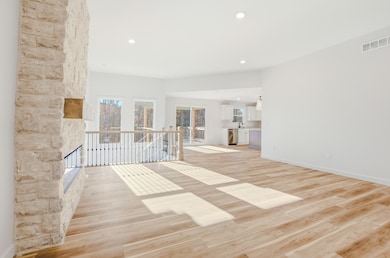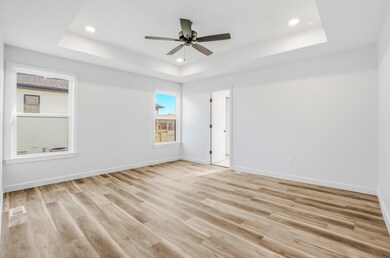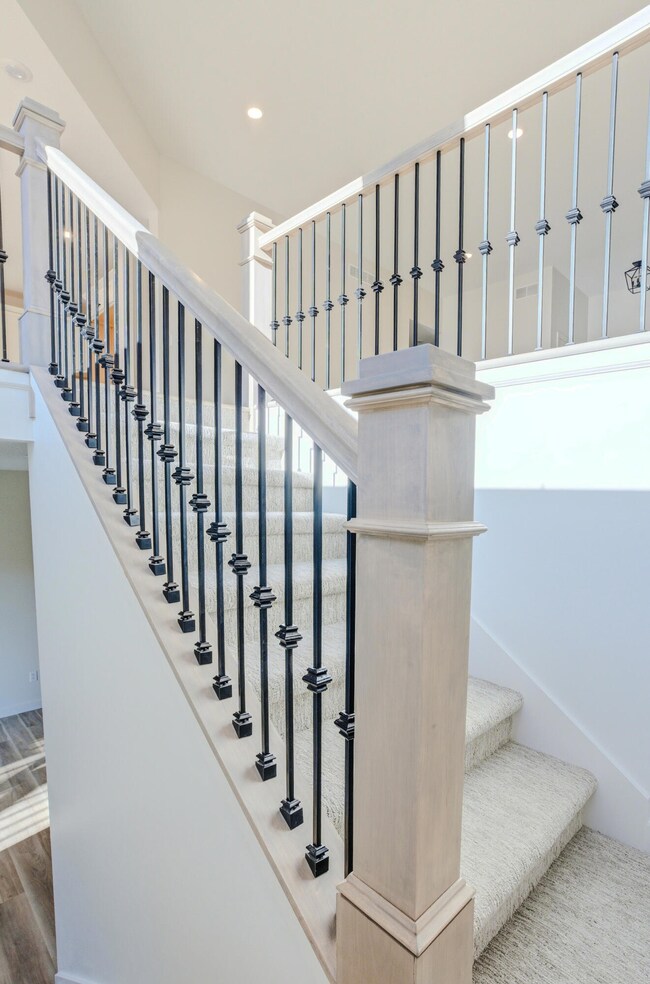4308 Stone Mountain Pkwy Columbia, MO 65201
Estimated payment $3,553/month
Highlights
- Community Lake
- Covered Deck
- Partially Wooded Lot
- Clubhouse
- Ranch Style House
- Open Floorplan
About This Home
The open-concept main level welcomes you with abundant natural light, warm LVP flooring, and a spacious layout perfect for both everyday comfort and entertaining. A fully stoned gas fireplace anchors the living area, adding style and a strong focal point to the room. The open staircase enhances the home's airy feel and adds a contemporary architectural touch.
With more square footage than previous builds, this plan provides generous room sizes and a highly functional flow from the living room to the kitchen and dining areas. Large windows showcase the outdoor views and bring in year-round light.
The home sits on a desirable lot with excellent usability for both indoor and outdoor enjoyment. A builder warranty is included for long-term peace of mind.
Listing Agent
Weichert, Realtors - House of Brokers License #2003015126 Listed on: 11/19/2025
Home Details
Home Type
- Single Family
Year Built
- Built in 2025
Lot Details
- Lot Dimensions are 88 x 149
- North Facing Home
- Cleared Lot
- Partially Wooded Lot
HOA Fees
- $42 Monthly HOA Fees
Parking
- 2 Car Attached Garage
- Garage Door Opener
Home Design
- Ranch Style House
- Traditional Architecture
- Concrete Foundation
- Poured Concrete
- Composition Roof
- Radon Mitigation System
- Stone Veneer
Interior Spaces
- Paddle Fans
- Vinyl Clad Windows
- Window Treatments
- Living Room with Fireplace
- Open Floorplan
- Partially Finished Basement
- Walk-Out Basement
- Fire and Smoke Detector
Kitchen
- Gas Range
- Microwave
- Dishwasher
- ENERGY STAR Qualified Appliances
- Kitchen Island
- Quartz Countertops
- Disposal
Flooring
- Tile
- Vinyl
Bedrooms and Bathrooms
- 4 Bedrooms
- Split Bedroom Floorplan
- Walk-In Closet
- Bathroom on Main Level
- 3 Full Bathrooms
- Bathtub with Shower
- Shower Only
Laundry
- Laundry on main level
- Washer and Dryer Hookup
Outdoor Features
- Covered Deck
- Patio
- Front Porch
Schools
- Cedar Ridge Elementary School
- Oakland Middle School
- Battle High School
Utilities
- Forced Air Heating and Cooling System
- Heating System Uses Natural Gas
- High-Efficiency Furnace
- Municipal Utilities District Water
- High Speed Internet
Listing and Financial Details
- Home warranty included in the sale of the property
- Assessor Parcel Number 1750300011370001
Community Details
Overview
- $500 Initiation Fee
- Built by Timber Ridge Builder
- Vineyards Subdivision
- Community Lake
Amenities
- Clubhouse
Recreation
- Community Pool
Map
Home Values in the Area
Average Home Value in this Area
Property History
| Date | Event | Price | List to Sale | Price per Sq Ft |
|---|---|---|---|---|
| 11/19/2025 11/19/25 | For Sale | $559,900 | -- | $213 / Sq Ft |
Source: Columbia Board of REALTORS®
MLS Number: 430957
- 4312 Stone Mountain Pkwy
- 4301 Stone Mountain Pkwy
- 4401 Stone Mountain Pkwy
- 4405 Stone Mountain Pkwy
- 2004 Stone Mountain Pkwy
- 2005 Stone Mountain Ct
- 1644 Spring Mountain Dr
- 1715 S El Chaparral Ave
- 1620 S Berkley Dr
- 2001 Stone Mountain Pkwy
- 4903 Stone Mountain Pkwy
- 1459 Spring Mountain Dr
- 4910 Stone Mountain Pkwy
- 5004 Stone Mountain Pkwy
- 2365 Pride Mountain Dr
- 3100 S Big Timber Dr
- 2109 August Briggs Dr
- 1154 S Pecos Ct
- 1138 S El Chaparral Ave
- 3105 S Winding Trail Ct
- 4910 Stone Mountain Pkwy
- 1451 Spring Mountain Dr
- 1121 S Roseta Ave Unit 1123
- 4512 Estacada Dr
- 4613 Estacada Dr
- 4605 Chambers Bay Dr
- 4505 Chambers Bay Dr
- 4400 Royal County Rd
- 4509 Royal County Rd
- 4400 Kingston Heath Dr
- 700 Sagemoor Dr
- 1901 Wes Milligan Ln
- 3100 E Stadium Blvd
- 1808 Wes Milligan Ln
- 1800 Wes Milligan Ln
- 1805 Talco Dr
- 1525 Residence Dr
- 1616 Residence Dr
- 1504 Residence Dr
- 1608 Residence Dr
