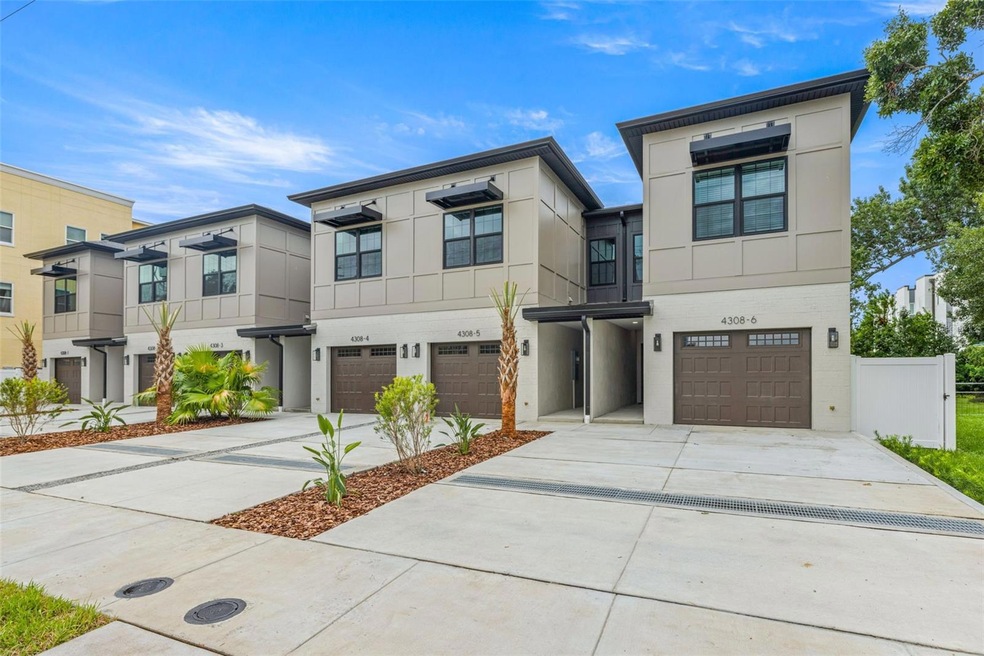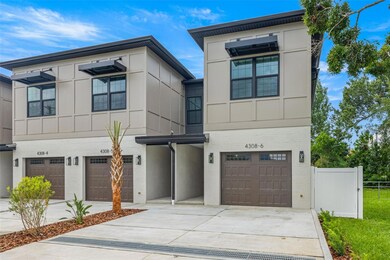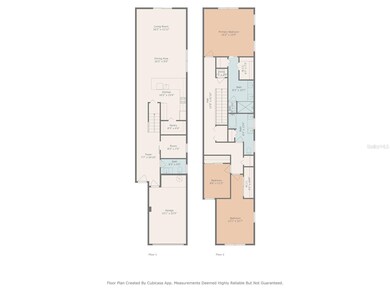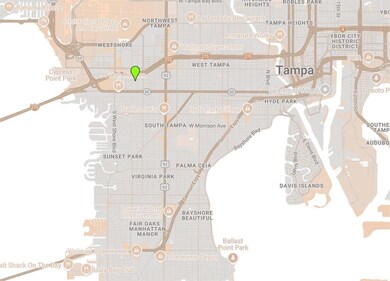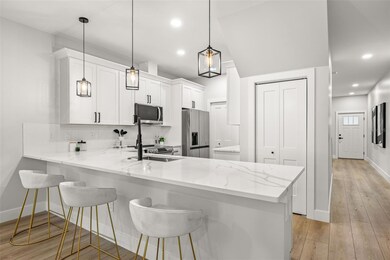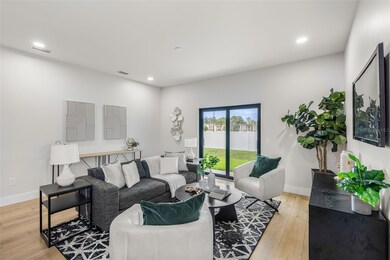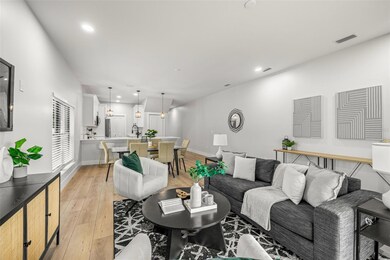4308 W Gray St Unit 6 Tampa, FL 33609
Westshore NeighborhoodEstimated payment $4,207/month
Highlights
- New Construction
- Open Floorplan
- End Unit
- Grady Elementary School Rated A
- Bonus Room
- 2-minute walk to Charles B Williams Park
About This Home
SAVE BIG – $20,000 TOWARD CLOSING COSTS OR RATE BUY DOWN! Take advantage of this incredible opportunity to own a brand-new townhome at 4308 Gray Street Residences by Milan Homes. This boutique collection of six farmhouse-inspired townhomes is perfectly situated in Flood Zone X (not-in-flood-zone), and Grade-A school district boundaries: Grady, Coleman, and Plant, just minutes from Midtown and the exciting Westshore Mall redevelopment. Each 2,277 SF residence offers 3 bedrooms, 2.5 bathrooms, a private study, and a 1-car garage. Step inside and experience elevated design with LG stainless steel appliances, shaker-style cabinetry, quartz countertops, and a decorative tile backsplash in the chef’s kitchen. The open-concept floor plan is accented by luxury vinyl plank flooring, modern horizontal railings, and signature lighting throughout. Enjoy impact-rated dark-framed windows and doors, 6’8” interior shaker doors, and a barn door entry to your private office. A generous outdoor patio completes this stunning home, perfect for Florida living. With no minimum lease period in the HOA, these residences are investor-friendly and ideal for both short-term and long-term rental opportunities. Don’t miss this opportunity to secure a great home with potential savings! Call to schedule your private showing before it's too late!
Listing Agent
COMPASS FLORIDA LLC Brokerage Phone: (305) 851-2820 License #3229543 Listed on: 07/25/2025

Townhouse Details
Home Type
- Townhome
Est. Annual Taxes
- $981
Year Built
- Built in 2025 | New Construction
Lot Details
- 2,684 Sq Ft Lot
- Lot Dimensions are 22x122
- End Unit
- North Facing Home
HOA Fees
- $322 Monthly HOA Fees
Parking
- 1 Car Attached Garage
Home Design
- Slab Foundation
- Frame Construction
- Shingle Roof
- Metal Roof
- Block Exterior
Interior Spaces
- 2,277 Sq Ft Home
- 2-Story Property
- Open Floorplan
- Sliding Doors
- Living Room
- Home Office
- Bonus Room
- Laundry in unit
Kitchen
- Range
- Recirculated Exhaust Fan
- Microwave
- Dishwasher
- Disposal
Flooring
- Tile
- Vinyl
Bedrooms and Bathrooms
- 3 Bedrooms
- Primary Bedroom Upstairs
- Walk-In Closet
Outdoor Features
- Patio
- Rain Gutters
- Private Mailbox
Utilities
- Central Heating and Cooling System
- Electric Water Heater
Listing and Financial Details
- Visit Down Payment Resource Website
- Legal Lot and Block 1 / 8
- Assessor Parcel Number A-21-29-18-B8D-000000-00001.0
Community Details
Overview
- Association fees include insurance, maintenance structure, ground maintenance
- Westshore Palms Subdivision
- The community has rules related to deed restrictions
Amenities
- Community Mailbox
Pet Policy
- 4 Pets Allowed
- Dogs and Cats Allowed
Map
Home Values in the Area
Average Home Value in this Area
Tax History
| Year | Tax Paid | Tax Assessment Tax Assessment Total Assessment is a certain percentage of the fair market value that is determined by local assessors to be the total taxable value of land and additions on the property. | Land | Improvement |
|---|---|---|---|---|
| 2024 | $825 | $50,000 | $50,000 | -- |
| 2023 | $780 | $50,000 | $50,000 | $0 |
| 2022 | $673 | $38,000 | $38,000 | $0 |
| 2021 | $603 | $30,571 | $30,571 | $0 |
| 2020 | $607 | $30,571 | $30,571 | $0 |
Property History
| Date | Event | Price | List to Sale | Price per Sq Ft |
|---|---|---|---|---|
| 12/03/2025 12/03/25 | Pending | -- | -- | -- |
| 10/30/2025 10/30/25 | Price Changed | $724,990 | -3.3% | $318 / Sq Ft |
| 10/02/2025 10/02/25 | Price Changed | $750,000 | -3.2% | $329 / Sq Ft |
| 08/26/2025 08/26/25 | Price Changed | $775,000 | -3.1% | $340 / Sq Ft |
| 07/25/2025 07/25/25 | For Sale | $799,900 | -- | $351 / Sq Ft |
Source: Stellar MLS
MLS Number: TB8409052
APN: A-21-29-18-B8D-000000-00001.0
- 4308 W Gray St Unit 5
- 4311 W Fig St Unit 1
- 401 N Manhattan Ave
- 4208 W Carmen St Unit C
- 4409 W Gray St Unit 5
- 305 N Lauber Way
- 4212 W North B St
- 4501 W North B St
- 222 N Hesperides St
- 216 N Hesperides St
- 4120 W North A St Unit 6
- 4120 W North A St Unit 2
- 4520 W Gray St
- 4509 W North A St Unit 1
- 106 S Lauber Way
- 4251 W Roland St
- 118 S Manhattan Ave
- 4017 W North B St
- 4017 W Cass
- 4015 W Cass St
