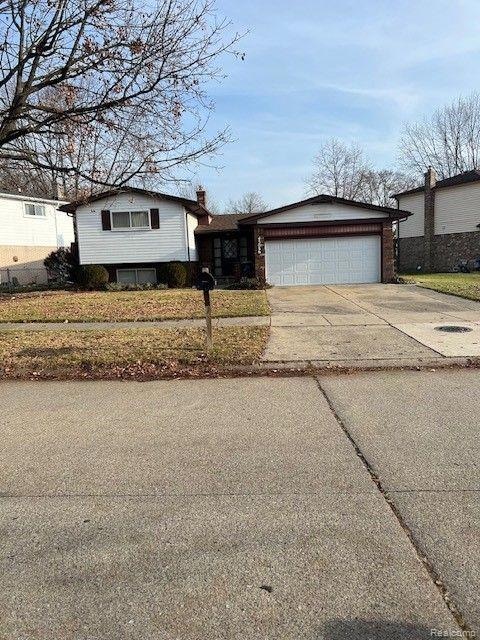43086 Versailles Rd Canton, MI 48187
Estimated payment $2,013/month
Total Views
5,837
4
Beds
1.5
Baths
1,985
Sq Ft
$166
Price per Sq Ft
Highlights
- Ground Level Unit
- No HOA
- Patio
- Canton High School Rated A
- 1 Car Attached Garage
- Fireplace in Basement
About This Home
Quaint 3 bedroom 1.5 bath home in the heart of Canton. Ample living space and fireplace on the lower level. Don't miss out on this one! The property is the subject of an ongoing litigation and it may require a court order to complete the closing. BATVAI.
Home Details
Home Type
- Single Family
Est. Annual Taxes
Year Built
- Built in 1972
Lot Details
- 7,405 Sq Ft Lot
- Lot Dimensions are 91.90 x 113.10
Parking
- 1 Car Attached Garage
Home Design
- Split Level Home
- Quad-Level Property
- Brick Exterior Construction
- Poured Concrete
Interior Spaces
- 1,985 Sq Ft Home
- Partially Finished Basement
- Fireplace in Basement
Kitchen
- Free-Standing Electric Oven
- Dishwasher
Bedrooms and Bathrooms
- 4 Bedrooms
Utilities
- Forced Air Heating System
- Heating System Uses Natural Gas
Additional Features
- Patio
- Ground Level Unit
Community Details
- No Home Owners Association
- Windsor Park Sub No 5 Subdivision
Listing and Financial Details
- Assessor Parcel Number 71007020757000
Map
Create a Home Valuation Report for This Property
The Home Valuation Report is an in-depth analysis detailing your home's value as well as a comparison with similar homes in the area
Home Values in the Area
Average Home Value in this Area
Tax History
| Year | Tax Paid | Tax Assessment Tax Assessment Total Assessment is a certain percentage of the fair market value that is determined by local assessors to be the total taxable value of land and additions on the property. | Land | Improvement |
|---|---|---|---|---|
| 2025 | $3,264 | $181,200 | $0 | $0 |
| 2024 | $1,739 | $169,500 | $0 | $0 |
| 2023 | $1,658 | $153,300 | $0 | $0 |
| 2022 | $3,746 | $129,200 | $0 | $0 |
| 2021 | $3,630 | $127,700 | $0 | $0 |
| 2020 | $3,576 | $124,000 | $0 | $0 |
| 2019 | $3,512 | $116,410 | $0 | $0 |
| 2018 | $1,410 | $111,450 | $0 | $0 |
| 2017 | $3,719 | $107,100 | $0 | $0 |
| 2016 | $3,225 | $106,700 | $0 | $0 |
| 2015 | $7,745 | $94,530 | $0 | $0 |
| 2013 | $7,503 | $82,190 | $0 | $0 |
| 2010 | -- | $81,390 | $45,009 | $36,381 |
Source: Public Records
Property History
| Date | Event | Price | List to Sale | Price per Sq Ft |
|---|---|---|---|---|
| 01/28/2024 01/28/24 | Pending | -- | -- | -- |
| 01/18/2024 01/18/24 | For Sale | $329,999 | -- | $166 / Sq Ft |
Source: Realcomp
Purchase History
| Date | Type | Sale Price | Title Company |
|---|---|---|---|
| Warranty Deed | $320,000 | None Listed On Document | |
| Warranty Deed | $320,000 | None Listed On Document | |
| Interfamily Deed Transfer | -- | None Available |
Source: Public Records
Mortgage History
| Date | Status | Loan Amount | Loan Type |
|---|---|---|---|
| Open | $314,204 | FHA | |
| Closed | $314,204 | FHA |
Source: Public Records
Source: Realcomp
MLS Number: 20240003442
APN: 71-007-02-0757-000
Nearby Homes
- 43009 Arlington Rd
- 43607 Ryegate St
- 43529 Oakbrook Rd
- 44089 Candlewood Dr
- 7065 Epping Dr
- 8830 Northern Ave
- 6622 Carriage Hills Dr
- 44570 Tillotson Dr
- 44432 Newburyport Dr
- 8887 Morrison Ave
- 42090 Saratoga Cir Unit 53
- 8815 Marlowe Ave
- 42209 Saratoga Cir Unit 16
- 6852 New Providence Way Unit 104
- 9005 Marlowe Ave
- 9011 Elmhurst Ave
- 0 Joy Rd Unit Parcel 3
- 0 Joy Rd Unit Parcel 2
- 0 Joy Rd Unit Parcel B
- 0 Joy Rd Unit Parcel A
Your Personal Tour Guide
Ask me questions while you tour the home.

