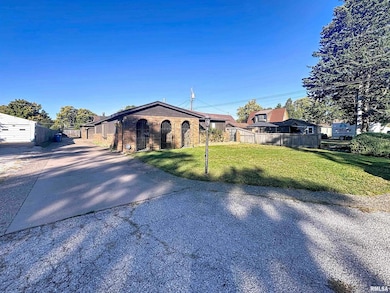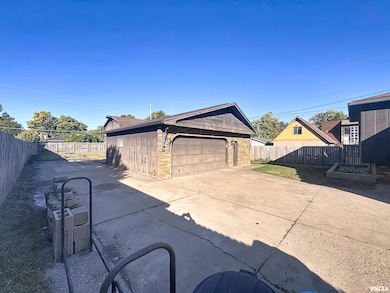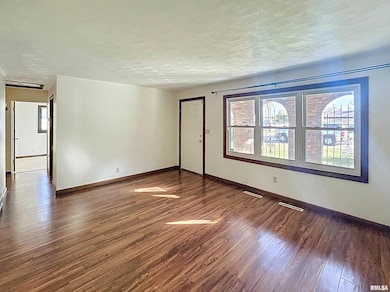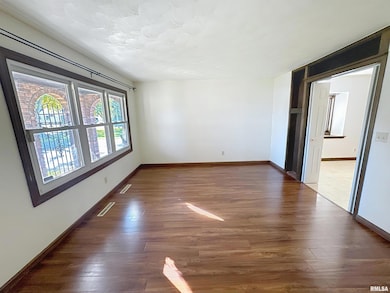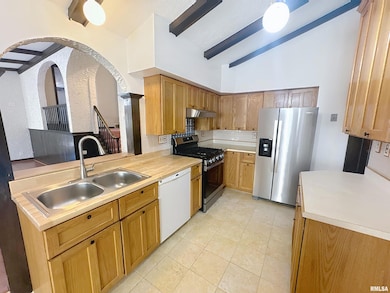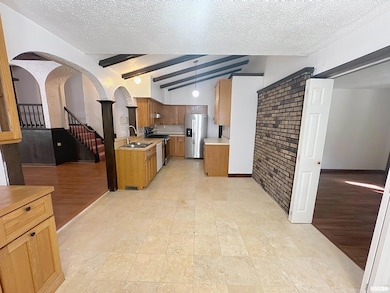4309 8th St East Moline, IL 61244
Estimated payment $1,785/month
Highlights
- Wood Burning Stove
- Porch
- Soaking Tub
- 2 Car Detached Garage
- Oversized Parking
- Spa Bath
About This Home
3-bed, 2.5-bath home in East Moline located just minutes from United Township High School! This one-of-a-kind property offers incredible character, tons of space, & 2 garages. The main level includes a living room, office, kitchen with connected dining area, a spacious family room with a wood-burning stove, full bathroom, & 2 bedrooms. The upper level is a private primary suite with a full en suite bath featuring a large soaking tub. The basement expands the living space with a rec room, laundry room, half bath, & storage area. Outside, you’ll find an oversized, heated 2-car garage with a large parking pad—ideal for extra vehicles, a camper, or a boat. The backyard also features a huge 24x30 barn-style 2-car garage with a full upper level for storage. Recent updates include: upstairs flooring (2010), furnace (2015), sewer main to street (2016), central air (2017), garage gutters (2020), basement tile (2022), roof & new basement French doors (2023), siding work & basement vanity (2024), kitchen updates & paint, landscaping, & faucets throughout (2025). Don’t miss this spacious and well-cared-for East Moline home!
Listing Agent
RE/MAX Concepts Bettendorf Brokerage Email: rich@thebassfordteam.com License #S42142000/475.142927 Listed on: 10/20/2025

Home Details
Home Type
- Single Family
Est. Annual Taxes
- $6,345
Year Built
- Built in 1957
Lot Details
- 0.27 Acre Lot
- Lot Dimensions are 60x195
- Level Lot
Parking
- 2 Car Detached Garage
- Parking Pad
- Oversized Parking
- Heated Garage
- Guest Parking
- On-Street Parking
Home Design
- Brick Exterior Construction
- Block Foundation
- Slab Foundation
- Shingle Roof
- Wood Siding
- Concrete Perimeter Foundation
Interior Spaces
- 2,238 Sq Ft Home
- Ceiling Fan
- Wood Burning Stove
- Blinds
- Family Room with Fireplace
- Home Security System
- Laundry Room
Kitchen
- Range with Range Hood
- Dishwasher
- Disposal
Bedrooms and Bathrooms
- 3 Bedrooms
- Soaking Tub
- Spa Bath
Finished Basement
- Partial Basement
- Sump Pump
- Basement Window Egress
Outdoor Features
- Porch
Schools
- United Township High School
Utilities
- Forced Air Zoned Cooling and Heating System
- Two Heating Systems
- Heating System Uses Natural Gas
- Gas Water Heater
Community Details
- Oak Lawn Subdivision
Listing and Financial Details
- Homestead Exemption
- Assessor Parcel Number 17-01-319-012
Map
Home Values in the Area
Average Home Value in this Area
Tax History
| Year | Tax Paid | Tax Assessment Tax Assessment Total Assessment is a certain percentage of the fair market value that is determined by local assessors to be the total taxable value of land and additions on the property. | Land | Improvement |
|---|---|---|---|---|
| 2024 | $6,345 | $69,175 | $7,175 | $62,000 |
| 2023 | $6,345 | $63,697 | $6,607 | $57,090 |
| 2022 | $0 | $61,130 | $6,341 | $54,789 |
| 2021 | $4,652 | $58,442 | $6,062 | $52,380 |
| 2020 | $4,652 | $0 | $0 | $0 |
| 2019 | $0 | $56,560 | $5,867 | $50,693 |
| 2018 | $0 | $52,805 | $5,478 | $47,327 |
| 2017 | $4,652 | $51,974 | $5,392 | $46,582 |
| 2016 | $4,728 | $50,363 | $5,225 | $45,138 |
| 2015 | $4,574 | $49,222 | $5,107 | $44,115 |
| 2014 | $1,101 | $49,714 | $5,158 | $44,556 |
| 2013 | $1,101 | $49,714 | $5,158 | $44,556 |
Property History
| Date | Event | Price | List to Sale | Price per Sq Ft |
|---|---|---|---|---|
| 10/20/2025 10/20/25 | For Sale | $240,000 | -- | $107 / Sq Ft |
Source: RMLS Alliance
MLS Number: QC4268587
APN: 17-01-319-012
- 4303 7th St
- 602 41st Ave
- 4521 11th Street Ct
- 4418 11th St
- 1000 48th Ave
- 4062 4th Street B
- 493 44th Avenue Ct
- 4716 11th St
- 721 51st Ave
- 1207 47th Avenue Ct
- 4212 3rd Street A
- 1249 48th Ave Unit 18
- 4718 5th St
- 533 34th Ave
- 1124 35th Avenue Ct
- 3403 4th St
- 3508 74th Street Ct
- 3432 3rd Street A
- 3005 7th St
- 3610 73rd St
- 4700 7th St
- 4367 11th St
- 1111 Avenue of the Cities
- 1275 49th Avenue Ct
- 1299 48th Ave Unit 5
- 4000 Archer Dr
- 3500 70th St
- 3343 5th St
- 3425 60th St
- 3402 56th Street Place Unit 2
- 5101 25th Avenue Ct Unit 4
- 985 22nd Ave
- 2418 2nd St
- 2310 3rd St
- 2325 13th St
- 613 5th St
- 735 20th Ave Unit 8
- 4304 36th Ave
- 4527 12th Ave Unit 4
- 4201 22nd Ave

