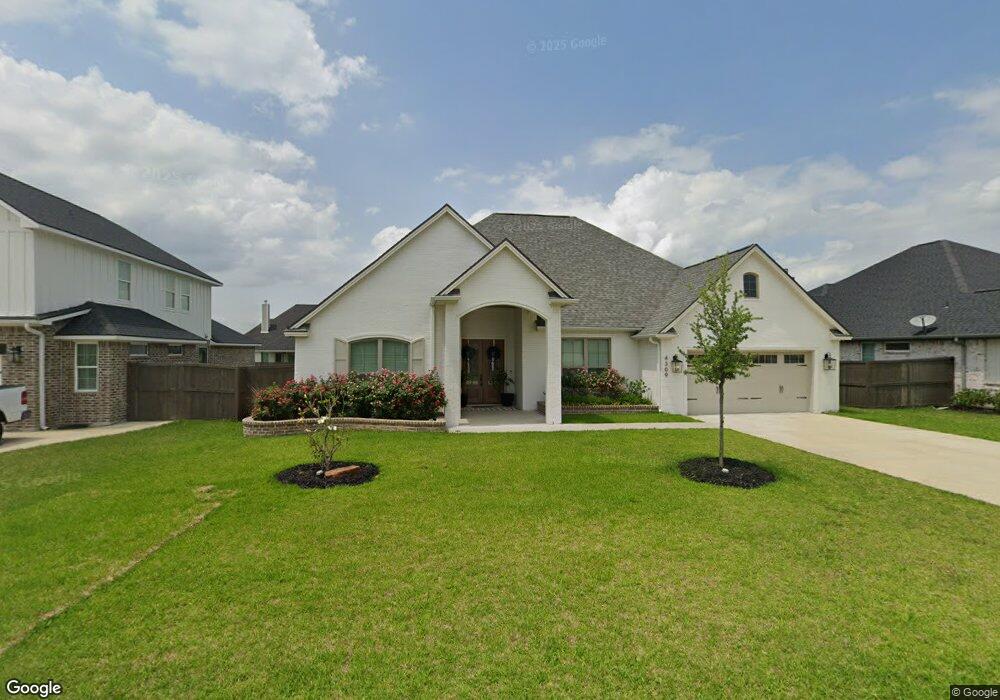Estimated Value: $547,039 - $609,000
4
Beds
3
Baths
2,728
Sq Ft
$213/Sq Ft
Est. Value
About This Home
This home is located at 4309 Conestogo Ct, Bryan, TX 77802 and is currently estimated at $580,760, approximately $212 per square foot. 4309 Conestogo Ct is a home with nearby schools including Sam Houston Elementary School, Sam Rayburn Middle School, and Bryan High School.
Ownership History
Date
Name
Owned For
Owner Type
Purchase Details
Closed on
Apr 21, 2022
Sold by
Pitman Custom Homes Lp
Bought by
Brewer Brett C and Sims Kaytlyn M
Current Estimated Value
Home Financials for this Owner
Home Financials are based on the most recent Mortgage that was taken out on this home.
Original Mortgage
$438,234
Outstanding Balance
$409,867
Interest Rate
3.85%
Mortgage Type
New Conventional
Estimated Equity
$170,893
Purchase Details
Closed on
Sep 1, 2021
Sold by
Tac Realty Inc and Adam Development Properties Lp
Bought by
Pitman Custom Homes Lp
Home Financials for this Owner
Home Financials are based on the most recent Mortgage that was taken out on this home.
Original Mortgage
$392,000
Interest Rate
2.7%
Mortgage Type
Construction
Create a Home Valuation Report for This Property
The Home Valuation Report is an in-depth analysis detailing your home's value as well as a comparison with similar homes in the area
Purchase History
| Date | Buyer | Sale Price | Title Company |
|---|---|---|---|
| Brewer Brett C | -- | Simplifile | |
| Pitman Custom Homes Lp | -- | New Title Company Name |
Source: Public Records
Mortgage History
| Date | Status | Borrower | Loan Amount |
|---|---|---|---|
| Open | Brewer Brett C | $438,234 | |
| Previous Owner | Pitman Custom Homes Lp | $392,000 |
Source: Public Records
Tax History
| Year | Tax Paid | Tax Assessment Tax Assessment Total Assessment is a certain percentage of the fair market value that is determined by local assessors to be the total taxable value of land and additions on the property. | Land | Improvement |
|---|---|---|---|---|
| 2025 | $9,743 | $537,130 | $73,000 | $464,130 |
| 2024 | $9,743 | $537,020 | $69,000 | $468,020 |
| 2023 | $9,743 | $535,815 | $66,000 | $469,815 |
| 2022 | $6,604 | $301,154 | $60,000 | $241,154 |
Source: Public Records
Map
Nearby Homes
- 4302 Conestogo Ct
- 4309 Batona Ct
- 4388 Iron Mountain Dr
- 5008 Grayson Way
- 5010 Grayson Way
- 5025 Greenstone Way
- 5618 Hayduke Ln
- 5626 Hayduke Ln
- 5105 Greenstone Way
- 5107 Greenstone Way
- 5102 Greenstone Way
- 5644 Hayduke Ln
- 4026 Pacific Crest Way
- 5011 Booth Falls Trail
- 5016 Booth Falls Trail
- 5103 Booth Falls Trail
- 4355 Fox River Ln
- 4020 Pacific Crest Way
- 4031 Pacific Crest Way
- 5403 Bloomsbury Way
- 4307 Conestogo Ct
- 4311 Conestogo Ct
- 4310 Fox River Ln
- 4305 Conestogo Ct
- 4304 Fox River Ln
- 4308 Conestogo Ct
- 5003 Greenstone Way
- 4306 Conestogo Ct
- 5005 Greenstone Way
- 4304 Conestogo Ct
- 5007 Greenstone Way
- 4301 Conestogo Ct
- 4300 Fox River Ln
- 5011 Greenstone Way
- 5000 Grayson Way
- 4300 Conestogo Ct
- 4307 Batona Ct
- 5004 Grayson Way
- 4311 Batona Ct
- 4305 Batona Ct
Your Personal Tour Guide
Ask me questions while you tour the home.
