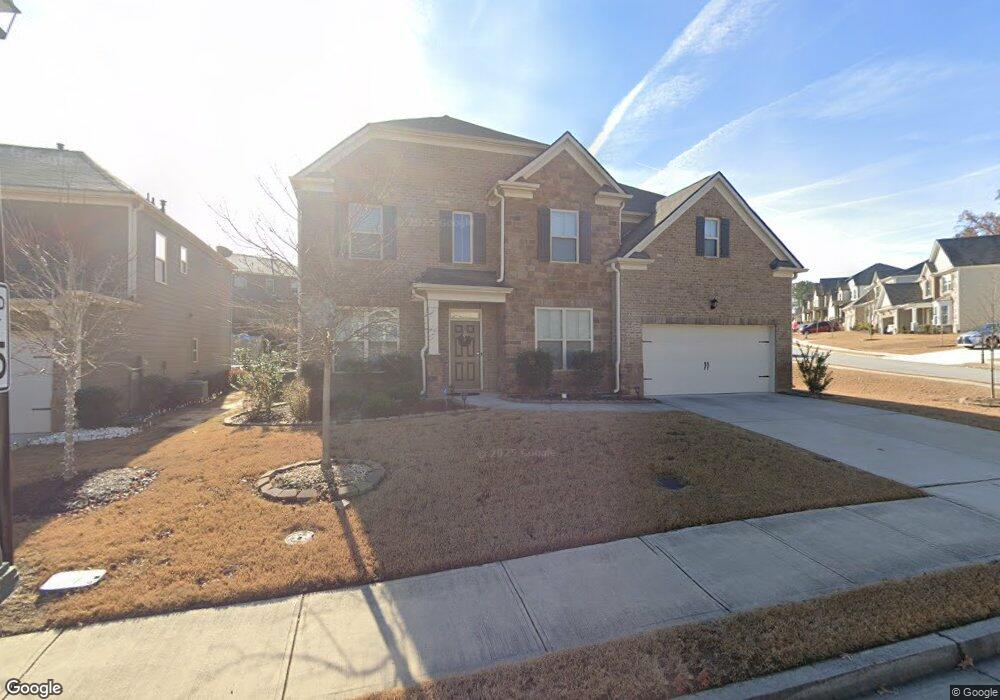4309 Mantova Dr Buford, GA 30519
Estimated Value: $544,000 - $554,000
5
Beds
3
Baths
3,108
Sq Ft
$176/Sq Ft
Est. Value
About This Home
This home is located at 4309 Mantova Dr, Buford, GA 30519 and is currently estimated at $547,964, approximately $176 per square foot. 4309 Mantova Dr is a home with nearby schools including Ivy Creek Elementary School and Glenn C. Jones Middle School.
Ownership History
Date
Name
Owned For
Owner Type
Purchase Details
Closed on
Sep 25, 2018
Sold by
Dr Horton Inc
Bought by
Wang Sainan
Current Estimated Value
Home Financials for this Owner
Home Financials are based on the most recent Mortgage that was taken out on this home.
Original Mortgage
$247,500
Outstanding Balance
$218,866
Interest Rate
5.37%
Mortgage Type
New Conventional
Estimated Equity
$329,098
Create a Home Valuation Report for This Property
The Home Valuation Report is an in-depth analysis detailing your home's value as well as a comparison with similar homes in the area
Home Values in the Area
Average Home Value in this Area
Purchase History
| Date | Buyer | Sale Price | Title Company |
|---|---|---|---|
| Wang Sainan | $336,615 | -- |
Source: Public Records
Mortgage History
| Date | Status | Borrower | Loan Amount |
|---|---|---|---|
| Open | Wang Sainan | $247,500 |
Source: Public Records
Tax History Compared to Growth
Tax History
| Year | Tax Paid | Tax Assessment Tax Assessment Total Assessment is a certain percentage of the fair market value that is determined by local assessors to be the total taxable value of land and additions on the property. | Land | Improvement |
|---|---|---|---|---|
| 2025 | $8,047 | $222,200 | $40,000 | $182,200 |
| 2024 | $8,289 | $224,320 | $45,600 | $178,720 |
| 2023 | $8,289 | $216,160 | $45,600 | $170,560 |
| 2022 | $6,811 | $183,280 | $38,000 | $145,280 |
| 2021 | $5,505 | $144,120 | $29,360 | $114,760 |
| 2020 | $5,325 | $138,240 | $27,600 | $110,640 |
| 2019 | $4,958 | $134,640 | $27,600 | $107,040 |
Source: Public Records
Map
Nearby Homes
- 2114 Sorrento Ct
- 4132 Rovello Way
- 4082 Adler Cir Unit 35
- 4082 Adler Cir
- 3941 Adler Cir
- 2415 Hamilton Parc Ln
- 4012 Adler Cir
- 2485 Hamilton Parc Ln
- 2631 W Rock Quarry Rd
- 2590 Hamilton Parc Ln
- 2651 W Rock Quarry Rd NE
- 3475 Duncan Bridge Dr Unit 2
- 2626 Sardis Way
- 4777 Waxwing St
- 2206 Spring Stone Ct
- 2200 Spring Sound Ln
- 2171 Spring Sound Ln
- 2649 Ogden Trail
- 4319 Mantova Dr
- 2073 Hamilton Lake Pkwy
- 4329 Mantova Dr
- 2086 Hamilton Lake Pkwy
- 2074 Sorrento Ct
- 4318 Mantova Dr
- 4308 Mantova Dr
- 2063 Hamilton Lake Pkwy
- 2066 Hamilton Lake Pkwy
- 4339 Mantova Dr
- 2064 Sorrento Ct
- 4328 Mantova Dr
- 2084 Sorrento Ct
- 2094 Sorrento Ct
- 2053 Hamilton Lake Pkwy
- 4338 Mantova Dr
- 2054 Sorrento Ct
- 4349 Mantova Dr
- 2043 Hamilton Lake Pkwy
- 2104 Sorrento Ct
