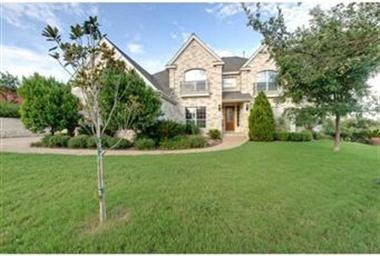
4309 Rum Runner Rd Austin, TX 78734
Highlights
- Panoramic View
- Great Room with Fireplace
- High Ceiling
- Hudson Bend Middle School Rated A-
- Adjacent to Greenbelt
- Covered Patio or Porch
About This Home
As of October 2019Native Stone home with Unobstructed views of Lake Travis Marina at Commanders Point on estate sized lot (3+ acres) atop a secluded mountain with circular drive. LIKE NEW... Meticulous Seller added stainless appliances, repainted interior. Features Rounded corners, tile flooring, berber, granite surfaces, art niches, wrought iron. Surreal pool has quality decking, landscaping, 3 car side entry garage. Rare Gated community, easy access to town and local marinas. Another appraiser confirmed 4156 sqft.
Last Agent to Sell the Property
Intero Real Estate Services License #0414285 Listed on: 11/20/2011

Home Details
Home Type
- Single Family
Est. Annual Taxes
- $13,310
Year Built
- 2002
Lot Details
- Adjacent to Greenbelt
- Level Lot
- Back Yard
HOA Fees
- $125 Monthly HOA Fees
Property Views
- Lake
- Panoramic
- Hills
- Park or Greenbelt
Home Design
- House
- Slab Foundation
- Composition Shingle Roof
Interior Spaces
- 4,030 Sq Ft Home
- Wired For Sound
- Coffered Ceiling
- High Ceiling
- Window Treatments
- Great Room with Fireplace
- Security System Owned
Flooring
- Carpet
- Tile
Bedrooms and Bathrooms
- 5 Bedrooms | 2 Main Level Bedrooms
Parking
- Attached Garage
- Side Facing Garage
Outdoor Features
- Covered Patio or Porch
Utilities
- Heating Available
- Electricity To Lot Line
- Propane
- On Site Septic
Community Details
- Association fees include common area maintenance, common insurance
- Built by Toll Brothers
Listing and Financial Details
- 2% Total Tax Rate
Ownership History
Purchase Details
Home Financials for this Owner
Home Financials are based on the most recent Mortgage that was taken out on this home.Purchase Details
Home Financials for this Owner
Home Financials are based on the most recent Mortgage that was taken out on this home.Purchase Details
Home Financials for this Owner
Home Financials are based on the most recent Mortgage that was taken out on this home.Similar Homes in Austin, TX
Home Values in the Area
Average Home Value in this Area
Purchase History
| Date | Type | Sale Price | Title Company |
|---|---|---|---|
| Vendors Lien | -- | None Available | |
| Warranty Deed | -- | None Available | |
| Vendors Lien | -- | -- | |
| Warranty Deed | -- | Stewart Title |
Mortgage History
| Date | Status | Loan Amount | Loan Type |
|---|---|---|---|
| Open | $711,200 | New Conventional | |
| Previous Owner | $375,000 | Adjustable Rate Mortgage/ARM | |
| Previous Owner | $568,345 | Unknown | |
| Previous Owner | $580,800 | Unknown | |
| Previous Owner | $585,000 | No Value Available |
Property History
| Date | Event | Price | Change | Sq Ft Price |
|---|---|---|---|---|
| 10/18/2019 10/18/19 | Sold | -- | -- | -- |
| 08/08/2019 08/08/19 | For Sale | $899,000 | +28.4% | $204 / Sq Ft |
| 07/20/2012 07/20/12 | Sold | -- | -- | -- |
| 06/12/2012 06/12/12 | Pending | -- | -- | -- |
| 11/20/2011 11/20/11 | For Sale | $699,999 | -- | $174 / Sq Ft |
Tax History Compared to Growth
Tax History
| Year | Tax Paid | Tax Assessment Tax Assessment Total Assessment is a certain percentage of the fair market value that is determined by local assessors to be the total taxable value of land and additions on the property. | Land | Improvement |
|---|---|---|---|---|
| 2025 | $13,310 | $1,227,563 | $275,702 | $951,861 |
| 2023 | $12,277 | $1,015,590 | $0 | $0 |
| 2022 | $27,335 | $1,544,355 | $247,500 | $1,296,855 |
| 2021 | $15,579 | $839,331 | $247,500 | $591,831 |
| 2020 | $15,482 | $785,000 | $247,500 | $537,500 |
| 2018 | $16,044 | $785,000 | $247,500 | $537,500 |
| 2017 | $14,577 | $707,000 | $247,500 | $459,500 |
| 2016 | $16,304 | $790,781 | $247,500 | $543,281 |
| 2015 | $13,383 | $742,039 | $247,500 | $494,539 |
| 2014 | $13,383 | $623,108 | $247,500 | $375,608 |
Agents Affiliated with this Home
-
B
Seller's Agent in 2019
Ben Kinney
Keller Williams Realty
-

Seller Co-Listing Agent in 2019
Bristol Palin
Austin Home Seekers
(907) 202-3264
1 in this area
62 Total Sales
-

Buyer's Agent in 2019
Michael Said
eXp Realty, LLC
(512) 789-6543
51 Total Sales
-

Seller's Agent in 2012
Lisa Marie Contaldi
Intero Real Estate Services
(512) 784-5111
44 Total Sales
-

Buyer's Agent in 2012
Judith Bundschuh
Catalyst Realty
(512) 771-7209
20 Total Sales
Map
Source: Unlock MLS (Austin Board of REALTORS®)
MLS Number: 9170341
APN: 475077
- 4315 Lago Viento
- 4310 Laguna Grande
- 4000 Ranch Road 620 N Unit 7
- 4000 Ranch Road 620 N Unit 1
- 4000 Ranch Road 620 N Unit 19
- 4204 Hudson Bend Rd Unit A
- 4500 Poteau Cir
- 4602 McCormick Mountain Dr
- 3819 Ranch Road 620 N
- 15000 Texas St
- 3903 Conejo Dr
- 5200 McCormick Mountain Dr
- 4007 Eck Ln
- 14916 Texas St
- 15015 Oklahoma St
- 5001 Weletka Dr
- 4000 Tejon Cir
- 5003 Mcintyre Cir
- 3905 Guajolote Cir
- 15014 Iowa St
