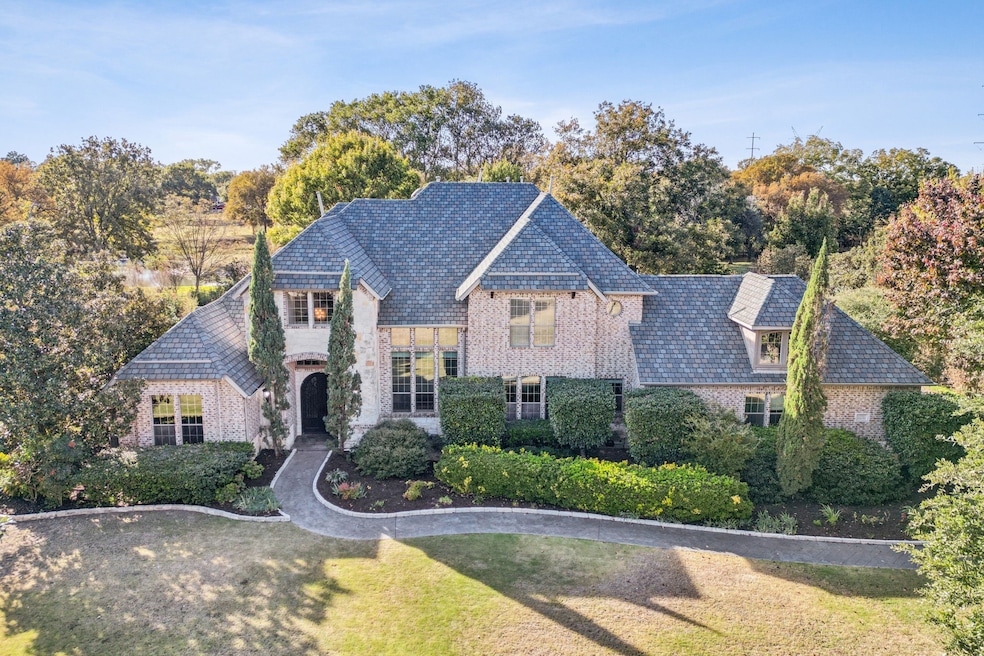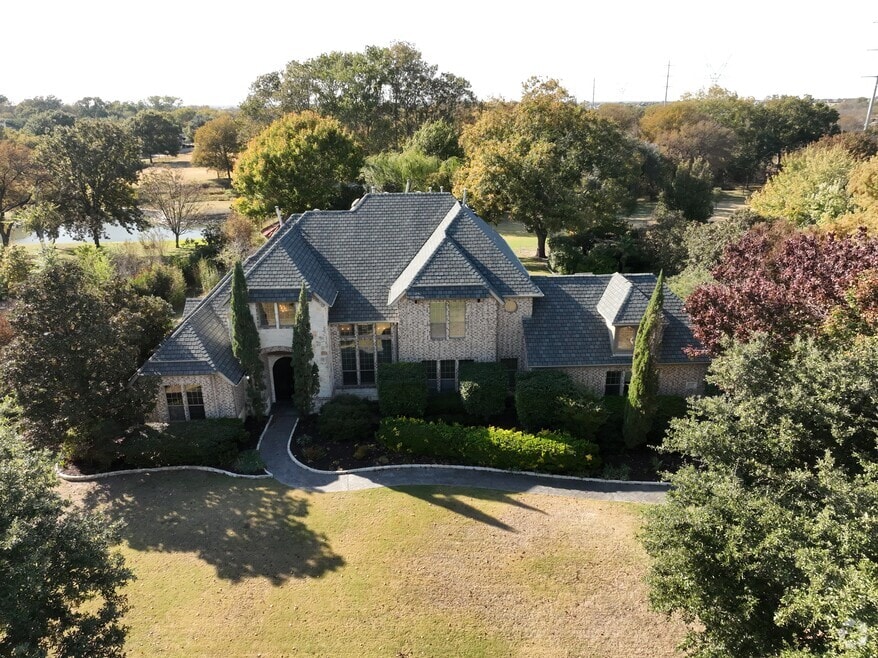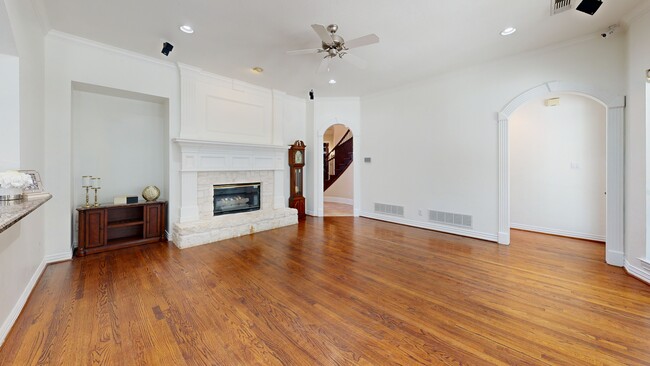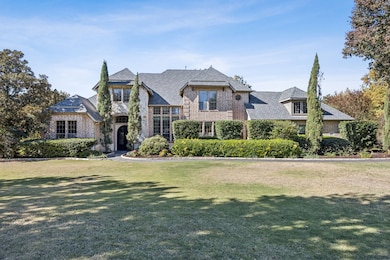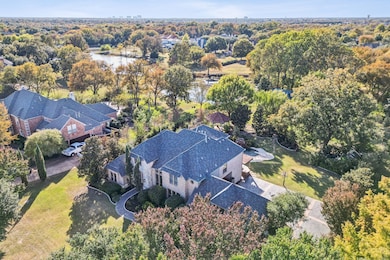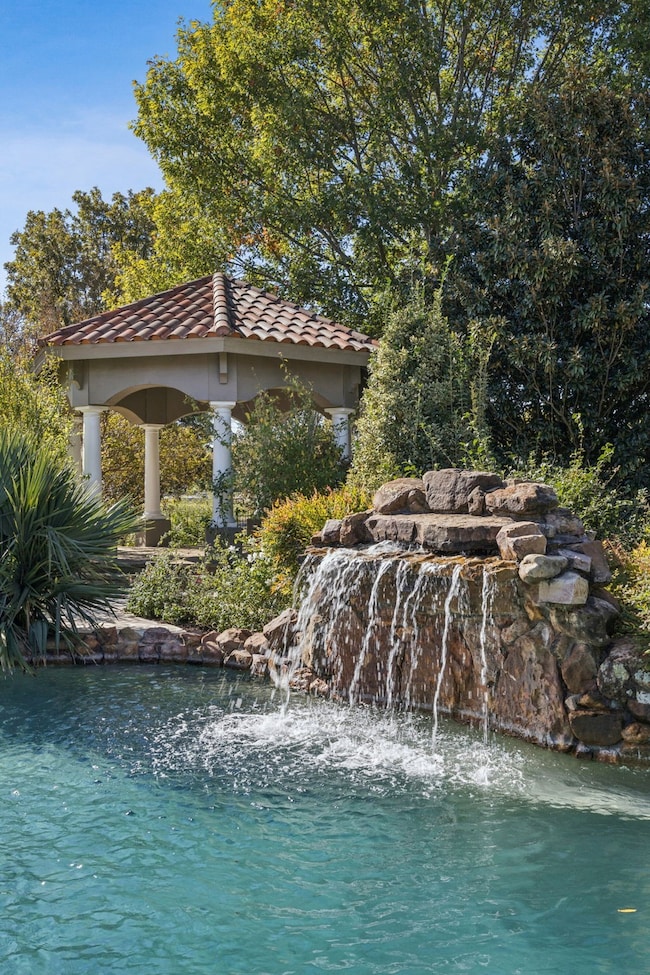
Estimated payment $7,611/month
Highlights
- Hot Property
- Cabana
- Open Floorplan
- Hickey Elementary School Rated A
- Built-In Refrigerator
- Traditional Architecture
About This Home
Welcome to one of Parker Texas’ Most Prestigious and Iconic homes. Nestled on nearly 1.2 acres of Pure Zen. From the moment you arrive, you will feel as if you are transported to a European Estate. The curb appeal is absolutely stunning, from the stonework, custom walkway, zoysia grass lawn, landscaping with Italian Cypress trees, and the specialty shingles, the home's details are sure to impress. The ultra prestige curb appeal opens from the custom stamped and stained, tree lined and canopied driveway, through the gate, to your private Eden that awaits beyond. Walk the custom walkway to the iron front door, and enter to a soaring curved staircase adorned with custom stained wainscoting. To your left sits the executive office, loaded with floor to ceiling custom wood paneling, built-ins, and coffered ceilings. To your Right, you are welcomed to a complete formal living and dining. The living room features a wall of windows, beautiful fireplace, and real hardwood floors. This leads to a large island kitchen with gas cooktop, built-in refrigerator, and extra pantry space. The upstairs sunroom is an unforgettable place of DREAMS! The master suite includes a large closet and a frameless custom shower. Even the garage is masterfully planned! A true backyard oasis awaits you! Beautifully lush landscaping with 70+ plants and trees creating a private, natural backdrop. Enjoy peaceful pond views and a tranquil setting surrounded by mature trees. The sparkling pool with waterfall, gazebo, and thoughtfully designed outdoor spaces create the perfect backdrop for relaxation and entertaining. A newly enclosed back porch offers year-round comfort and scenic enjoyment. So many surprises, and too much to even begin to mention, hurry and come see your next home!
Listing Agent
Keller Williams Realty Allen Brokerage Phone: 214-493-9103 License #0601307 Listed on: 11/11/2025

Co-Listing Agent
Keller Williams Realty Allen Brokerage Phone: 214-493-9103 License #0550950
Home Details
Home Type
- Single Family
Est. Annual Taxes
- $15,026
Year Built
- Built in 1999
Lot Details
- 1.18 Acre Lot
- Aluminum or Metal Fence
- Landscaped
- Interior Lot
- Sprinkler System
- Many Trees
- Lawn
- Back Yard
HOA Fees
- $35 Monthly HOA Fees
Parking
- 3 Car Attached Garage
- 3 Carport Spaces
- Garage Door Opener
- Electric Gate
Home Design
- Traditional Architecture
- Brick Exterior Construction
- Slab Foundation
- Composition Roof
Interior Spaces
- 3,749 Sq Ft Home
- 2-Story Property
- Open Floorplan
- Wired For Sound
- Woodwork
- Paneling
- Ceiling Fan
- Stone Fireplace
- Gas Fireplace
- Window Treatments
- Gas Dryer Hookup
Kitchen
- Double Oven
- Electric Oven
- Built-In Gas Range
- Microwave
- Built-In Refrigerator
- Dishwasher
- Kitchen Island
- Granite Countertops
- Disposal
Flooring
- Engineered Wood
- Ceramic Tile
Bedrooms and Bathrooms
- 4 Bedrooms
- Walk-In Closet
- Double Vanity
Home Security
- Home Security System
- Fire and Smoke Detector
Pool
- Cabana
- Heated Pool and Spa
- Heated In Ground Pool
- Gunite Pool
- Pool Water Feature
Outdoor Features
- Enclosed Patio or Porch
- Outdoor Kitchen
- Built-In Barbecue
- Rain Gutters
Schools
- Hickey Elementary School
- Williams High School
Utilities
- Cooling System Powered By Gas
- Zoned Heating and Cooling
- Aerobic Septic System
- High Speed Internet
- Cable TV Available
Community Details
- Association fees include management
- Neighborhood Management Association
- Springhill Estates Ph I Subdivision
Listing and Financial Details
- Legal Lot and Block 49 / B
- Assessor Parcel Number R344000B04901
3D Interior and Exterior Tours
Floorplans
Map
Home Values in the Area
Average Home Value in this Area
Tax History
| Year | Tax Paid | Tax Assessment Tax Assessment Total Assessment is a certain percentage of the fair market value that is determined by local assessors to be the total taxable value of land and additions on the property. | Land | Improvement |
|---|---|---|---|---|
| 2025 | $12,403 | $950,663 | $178,800 | $771,919 |
| 2024 | $12,403 | $864,239 | $166,469 | $844,555 |
| 2023 | $12,403 | $785,672 | $104,814 | $880,620 |
| 2022 | $13,019 | $714,247 | $104,814 | $634,125 |
| 2021 | $12,571 | $649,315 | $104,814 | $544,501 |
| 2020 | $12,083 | $616,613 | $104,814 | $511,799 |
| 2019 | $13,802 | $667,738 | $110,330 | $557,408 |
| 2018 | $12,993 | $625,542 | $110,330 | $515,212 |
| 2017 | $12,193 | $587,061 | $110,330 | $476,731 |
| 2016 | $12,416 | $629,089 | $110,330 | $518,759 |
| 2015 | $10,424 | $535,223 | $110,330 | $424,893 |
Property History
| Date | Event | Price | List to Sale | Price per Sq Ft |
|---|---|---|---|---|
| 11/13/2025 11/13/25 | For Sale | $1,199,900 | -- | $320 / Sq Ft |
Purchase History
| Date | Type | Sale Price | Title Company |
|---|---|---|---|
| Special Warranty Deed | -- | None Listed On Document | |
| Vendors Lien | -- | Reunion Title | |
| Vendors Lien | -- | -- | |
| Vendors Lien | -- | -- |
Mortgage History
| Date | Status | Loan Amount | Loan Type |
|---|---|---|---|
| Previous Owner | $328,000 | New Conventional | |
| Previous Owner | $250,000 | No Value Available | |
| Previous Owner | $380,000 | Construction |
About the Listing Agent

The Mickle Team at Keller Williams together offers the advantages of a small, personalized real estate sales team with the largest and most accomplished brokerage in the world, to make a smooth process from start to finish.
Chris Mickle has been selling real estate since 2005. His interest in real estate began in his youth as his father and grandparents before him, were investors who owned rental properties and did renovation property resales often known as flips. As such Chris grew up
Angel's Other Listings
Source: North Texas Real Estate Information Systems (NTREIS)
MLS Number: 21107158
APN: R-3440-00B-0490-1
- 4023 Anns Ln
- 3901 Moonbeam Ct
- 3905 Blackjack Oak Ln
- 4202 Donna Ln
- 4604 Donna Ln
- 4803 Shady Knolls Dr
- 3625 Badger St
- 3613 Sparkling Dr
- 5010 E Parker Rd
- 5109 Old Gate Ln
- 3608 Acropolis Way
- 3613 Acorn Dr
- 3548 Acropolis Way
- 4005 Kite Meadow Dr
- 3604 Bright Star Way
- 6424 Fitzgerald Dr
- Grand Maison III Plan at Whitestone Estates
- Hamptons Plan at Whitestone Estates
- Premier Hampton Plan at Whitestone Estates
- Grand Estate Plan at Whitestone Estates
- 3608 Acropolis Way
- 3829 Walnut Ridge Ln
- 3620 Curbstone Way
- 4100 Kite Meadow Dr
- 3524 Hutch Dr
- 1511 Cedar Brook Ct
- 3708 Windmill Ct
- 3608 Bent Ridge Dr
- 1322 Dove Brook Dr
- 1408 Heather Brook Dr
- 3325 Bluegrass Dr
- 1219 Aylesbury Dr
- 1018 Winslow Dr
- 4705 Fulbrook Dr
- 3224 Heatherbrook Dr
- 1618 Nestledown Dr
- 3221 Brewton Dr
- 3200 Heatherbrook Dr
- 1234 Shenandoah Dr
- 922 Blackstone Dr Unit ID1019539P
