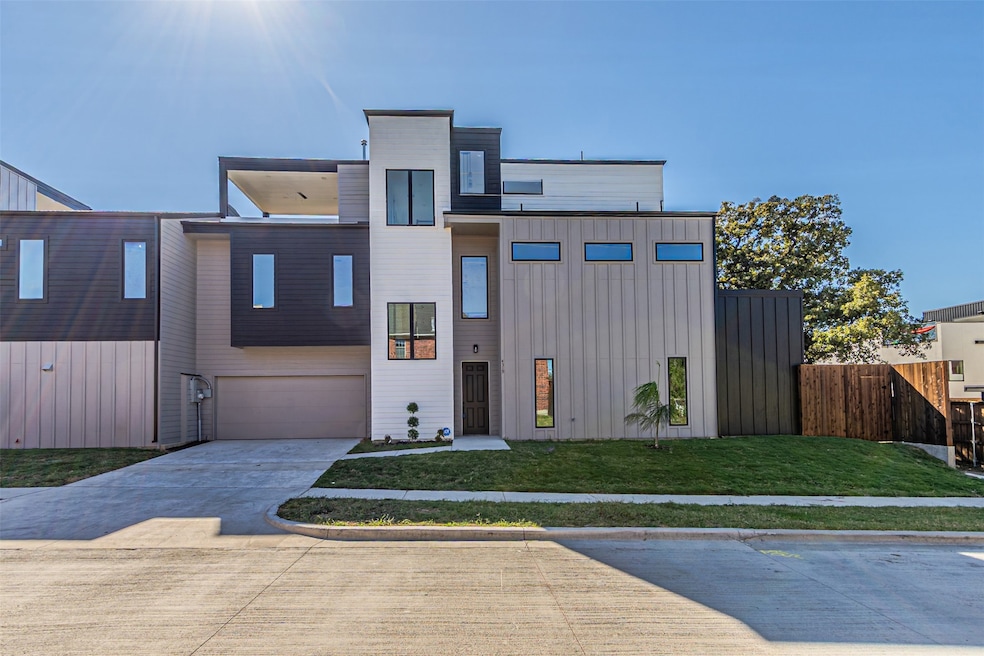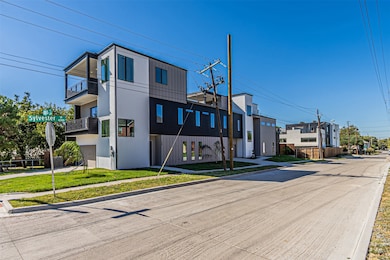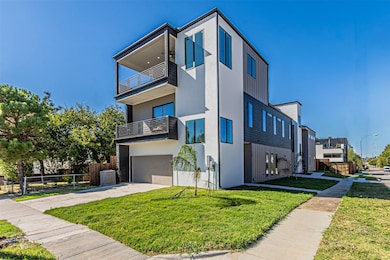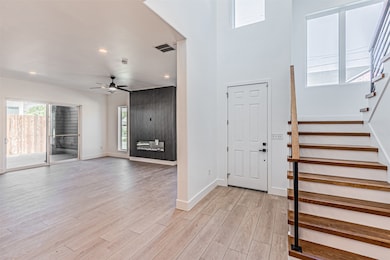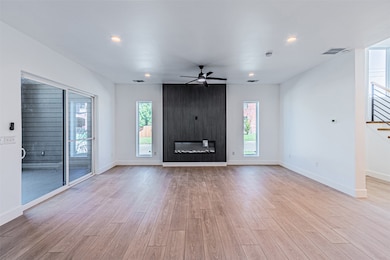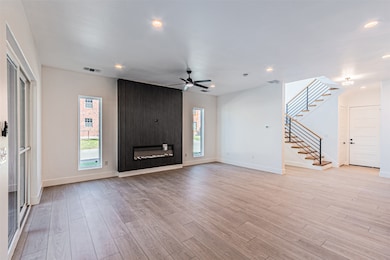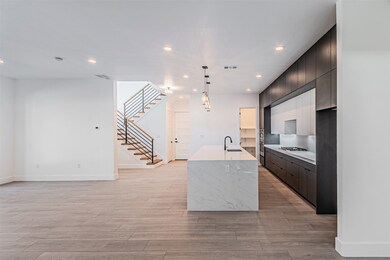4309 Sylvester St Dallas, TX 75219
Oak Lawn NeighborhoodEstimated payment $5,615/month
Highlights
- Open Floorplan
- 5-minute walk to Market Center
- Double Vanity
- 2 Car Attached Garage
- Eat-In Kitchen
- Walk-In Closet
About This Home
Experience modern luxury at its finest in this newly built 2025 duplex ideally situated between Uptown and the Medical District in the heart of Dallas. This sleek three-story residence blends transitional architecture with refined finishes, just minutes from Oak Lawn, Downtown, and the Design District. The open-concept first floor features a chef’s gourmet kitchen with quartz countertops, custom cabinetry, a waterfall island, and stainless steel appliances. The spacious living room anchored by a large modern fireplace flows seamlessly into a private fenced backyard, perfect for relaxing or entertaining. Upstairs, the primary suite boasts a spa-like bathroom with a freestanding tub and porcelain tile, and a generous walk-in closet. A second living space and two additional bedrooms, a hall bath, and laundry room complete the second floor. The third floor offers a large game room, a fourth bedroom and a full bath, and rooftop balcony with unmatched skyline views, an entertainer’s dream. With proximity to Uptown, the Medical District, Old Parkland, the NTTA, I-35, and DART Market Station, this transitioning neighborhood promises exceptional growth and convenience. Discover the perfect balance of design, location, and lifestyle in this architectural gem.
Townhouse Details
Home Type
- Townhome
Est. Annual Taxes
- $8,882
Year Built
- Built in 2025
Lot Details
- 3,703 Sq Ft Lot
- Lot Dimensions are 50 x 75
Parking
- 2 Car Attached Garage
- Multiple Garage Doors
- Garage Door Opener
Interior Spaces
- 2,966 Sq Ft Home
- 3-Story Property
- Open Floorplan
- Electric Fireplace
Kitchen
- Eat-In Kitchen
- Gas Cooktop
- Microwave
- Dishwasher
- Kitchen Island
- Disposal
Bedrooms and Bathrooms
- 4 Bedrooms
- Walk-In Closet
- Double Vanity
Schools
- Esperanza Medrano Elementary School
- North Dallas High School
Community Details
- Clifton Place 02 Subdivision
Listing and Financial Details
- Legal Lot and Block 26 / 18226
- Assessor Parcel Number 00000209107000000
Map
Home Values in the Area
Average Home Value in this Area
Property History
| Date | Event | Price | List to Sale | Price per Sq Ft |
|---|---|---|---|---|
| 11/10/2025 11/10/25 | For Sale | $925,000 | -- | $312 / Sq Ft |
Source: North Texas Real Estate Information Systems (NTREIS)
MLS Number: 21108982
- 4319 Sylvester St
- 2333 Vagas St
- 2433 Vagas St
- 2339 Hondo Ave
- 2331 Hondo Ave
- 2228 Wycliff Ave
- 2230 Wycliff Ave
- 2428 Douglas Ave
- 2407 Knight St
- 2227 Wycliff Ave
- 2342 Arroyo Ave
- 2322 Arroyo Ave
- 2316 Arroyo Ave
- 2320 Arroyo Ave
- 4144 Entrada Way
- 4138 Entrada Way
- 4119 Entrada Way
- 2203 Hondo Ave Unit 103
- 2203 Hondo Ave Unit 106
- 2210 Lucas Dr
- 2407 Douglas Ave
- 2433 Vagas St
- 2316 Arroyo Ave
- 2318 Arroyo Ave
- 2421 Throckmorton St Unit ID1019591P
- 2206 Arroyo Ave Unit 303.1411238
- 2206 Arroyo Ave Unit 104.1411236
- 2206 Arroyo Ave Unit 203.1411237
- 2206 Arroyo Ave Unit 304.1411239
- 2206 Arroyo Ave Unit 404.1411240
- 2206 Arroyo Ave Unit 301
- 2206 Arroyo Ave Unit 105
- 4210 Fairmount St
- 2627 Douglas Ave Unit 125
- 2627 Douglas Ave Unit 205
- 2627 Douglas Ave Unit 211
- 4503 Lake Ave
- 4110 Fairmount St Unit 1008
- 4110 Fairmount St Unit 1004
- 2601 Arroyo Ave
