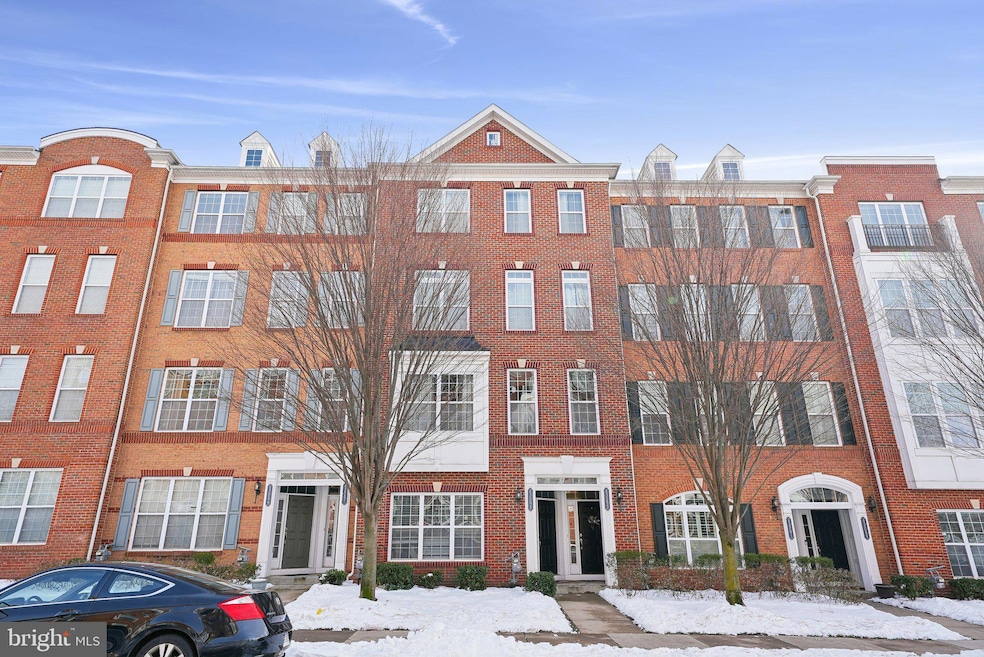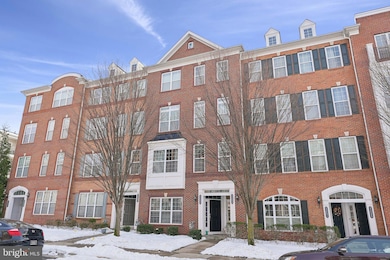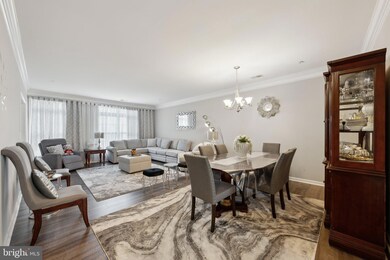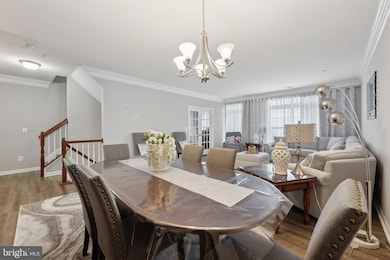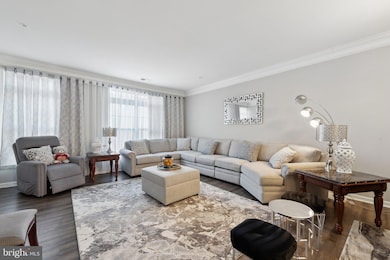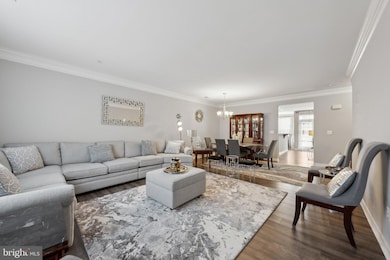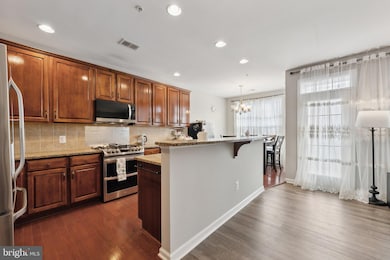
43093 Thoroughfare Gap Terrace Ashburn, VA 20148
Highlights
- Fitness Center
- Eat-In Gourmet Kitchen
- Clubhouse
- Rosa Lee Carter Elementary School Rated A
- Open Floorplan
- Wood Flooring
About This Home
As of March 2025Welcome to this beautifully maintained townhome in the very sought after Buckingham at Loudoun Valley community, this stunning townhome features 3 bedrooms, 2.5 bathrooms, a one car garage plus driveway, and is over 2,450 square feet of living space. Located on a quiet street with ample visitor parking nearby, this spacious upper-level unit offers an open floor plan, large windows, and stunning hardwood floors throughout the main level and two balconies. The gourmet kitchen features granite countertops, stainless steel appliances, a large island, and ample cabinetry, perfect for entertaining. The main level also features a rarely available office. Upstairs there are 3 well sized bedrooms and 2 full bathrooms. The primary suite has a tray ceiling, huge walk-in closet and the second private balcony. The luxurious primary bath features dual sink vanity, walk in shower and separate soaking tub. Enjoy the many amenities of Loudoun Valley Estates including outdoor pools, sports courts, clubhouse, fitness center, tot lots/playgrounds, nature trails, etc. Location Location Location! Great commuter location, this home is near Routes 50, 28 & 7, the Dulles Greenway, Dulles Airport and Ashburn's Silver Line Metro station. Conveniently located close to Brambleton Town Center, One Loudoun, Dulles Town Center. Great schools!!
Last Agent to Sell the Property
Keller Williams Realty License #0225105249 Listed on: 01/16/2025

Townhouse Details
Home Type
- Townhome
Est. Annual Taxes
- $4,631
Year Built
- Built in 2013
HOA Fees
Parking
- 1 Car Attached Garage
- 1 Driveway Space
- Rear-Facing Garage
- Garage Door Opener
Home Design
- Slab Foundation
- Masonry
Interior Spaces
- 2,452 Sq Ft Home
- Property has 3 Levels
- Open Floorplan
- Ceiling Fan
- Recessed Lighting
- Window Treatments
- Family Room Off Kitchen
- Dining Area
Kitchen
- Eat-In Gourmet Kitchen
- Breakfast Area or Nook
- Gas Oven or Range
- Built-In Microwave
- Dishwasher
- Stainless Steel Appliances
- Kitchen Island
- Upgraded Countertops
- Disposal
Flooring
- Wood
- Carpet
- Luxury Vinyl Plank Tile
Bedrooms and Bathrooms
- 3 Bedrooms
- En-Suite Bathroom
- Walk-In Closet
- Soaking Tub
- Bathtub with Shower
- Walk-in Shower
Laundry
- Laundry on upper level
- Dryer
- Washer
Schools
- Rosa Lee Carter Elementary School
- Stone Hill Middle School
- Rock Ridge High School
Utilities
- 90% Forced Air Heating and Cooling System
- Natural Gas Water Heater
Additional Features
- Multiple Balconies
- Property is in excellent condition
Listing and Financial Details
- Assessor Parcel Number 123258080006
Community Details
Overview
- Association fees include common area maintenance, exterior building maintenance, lawn maintenance, management, recreation facility, road maintenance, snow removal, trash
- Loudoun Valley Estates Ii HOA
- Buckingham At Loudoun Valley Estates Ii Condos
- Built by Toll Brothers
- Buckingham At Loudoun Valley Community
- Buckingham At Loudoun Valley Subdivision
Amenities
- Picnic Area
- Common Area
- Clubhouse
- Party Room
- Recreation Room
Recreation
- Tennis Courts
- Soccer Field
- Community Basketball Court
- Community Playground
- Fitness Center
- Community Pool
- Jogging Path
Pet Policy
- Pets Allowed
Ownership History
Purchase Details
Home Financials for this Owner
Home Financials are based on the most recent Mortgage that was taken out on this home.Purchase Details
Home Financials for this Owner
Home Financials are based on the most recent Mortgage that was taken out on this home.Purchase Details
Home Financials for this Owner
Home Financials are based on the most recent Mortgage that was taken out on this home.Similar Homes in the area
Home Values in the Area
Average Home Value in this Area
Purchase History
| Date | Type | Sale Price | Title Company |
|---|---|---|---|
| Deed | $590,000 | Commonwealth Land Title | |
| Warranty Deed | $356,000 | Champion Title & Stlmnts Inc | |
| Warranty Deed | $330,153 | -- |
Mortgage History
| Date | Status | Loan Amount | Loan Type |
|---|---|---|---|
| Open | $579,313 | FHA | |
| Previous Owner | $349,511 | Stand Alone Refi Refinance Of Original Loan | |
| Previous Owner | $349,511 | FHA | |
| Previous Owner | $324,172 | FHA |
Property History
| Date | Event | Price | Change | Sq Ft Price |
|---|---|---|---|---|
| 03/13/2025 03/13/25 | Sold | $590,000 | 0.0% | $241 / Sq Ft |
| 02/14/2025 02/14/25 | Pending | -- | -- | -- |
| 01/16/2025 01/16/25 | For Sale | $590,000 | +65.7% | $241 / Sq Ft |
| 01/12/2016 01/12/16 | Sold | $356,000 | -1.1% | $143 / Sq Ft |
| 11/06/2015 11/06/15 | Pending | -- | -- | -- |
| 09/25/2015 09/25/15 | For Sale | $359,900 | -- | $145 / Sq Ft |
Tax History Compared to Growth
Tax History
| Year | Tax Paid | Tax Assessment Tax Assessment Total Assessment is a certain percentage of the fair market value that is determined by local assessors to be the total taxable value of land and additions on the property. | Land | Improvement |
|---|---|---|---|---|
| 2025 | $4,581 | $569,060 | $165,000 | $404,060 |
| 2024 | $4,631 | $535,420 | $150,000 | $385,420 |
| 2023 | $4,484 | $512,510 | $130,000 | $382,510 |
| 2022 | $4,343 | $487,990 | $130,000 | $357,990 |
| 2021 | $4,202 | $428,760 | $110,000 | $318,760 |
| 2020 | $4,235 | $409,140 | $110,000 | $299,140 |
| 2019 | $4,120 | $394,240 | $100,000 | $294,240 |
| 2018 | $4,171 | $384,430 | $100,000 | $284,430 |
| 2017 | $4,132 | $367,270 | $100,000 | $267,270 |
| 2016 | $4,246 | $370,870 | $0 | $0 |
| 2015 | $4,040 | $255,960 | $0 | $255,960 |
| 2014 | $3,710 | $221,170 | $0 | $221,170 |
Agents Affiliated with this Home
-

Seller's Agent in 2025
Sadaf Alhooie
Keller Williams Realty
(703) 727-8700
8 in this area
109 Total Sales
-

Buyer's Agent in 2025
John Pham
Spring Hill Real Estate, LLC.
(717) 829-8314
1 in this area
63 Total Sales
-
L
Seller's Agent in 2016
Linh Aquino
Redfin Corporation
Map
Source: Bright MLS
MLS Number: VALO2086294
APN: 123-25-8080-006
- 43102 Thoroughfare Gap Terrace
- 23465 Belvoir Woods Terrace
- 23746 Hopewell Manor Terrace
- 23442 Logans Ridge Terrace
- 43179 Mongold Square
- 23582 Waterford Downs Terrace
- 23367 Bymes Mill Terrace
- 23671 Hardesty Terrace
- 23675 Hardesty Terrace
- 43078 Greeley Square
- 43089 Greeley Square
- 43031 Foxtrail Woods Terrace Unit 107
- 23286 Southdown Manor Terrace Unit 108
- 23305 Milltown Knoll Square Unit 105
- 43179 Mitcham Square
- 23275 Milltown Knoll Square Unit 111
- 23266 Southdown Manor Terrace Unit 102
- 23669 Golden Embers Square Unit 302
- 23412 Berkeley Meadows Dr
- 23630 Havelock Walk Terrace Unit 317
