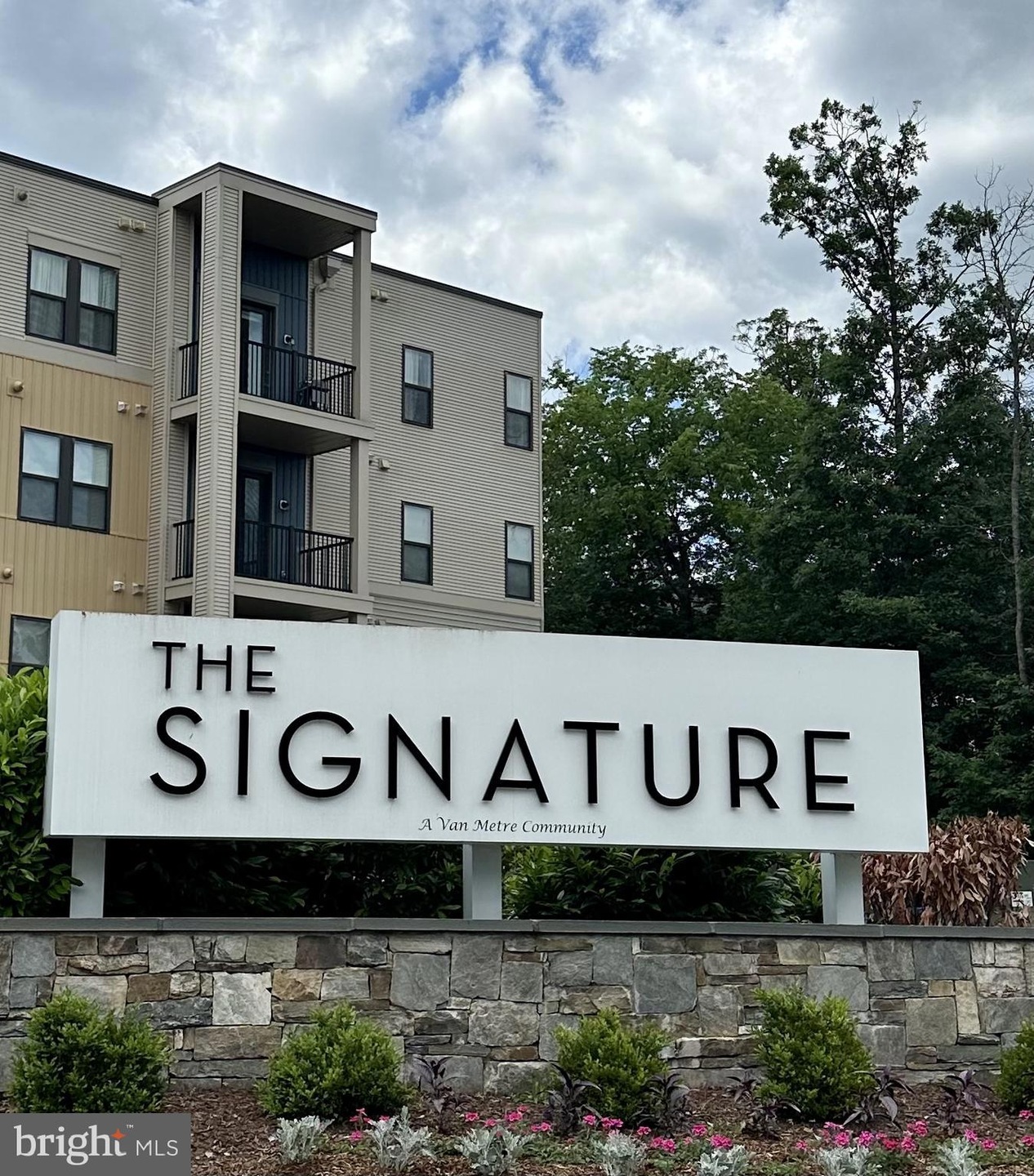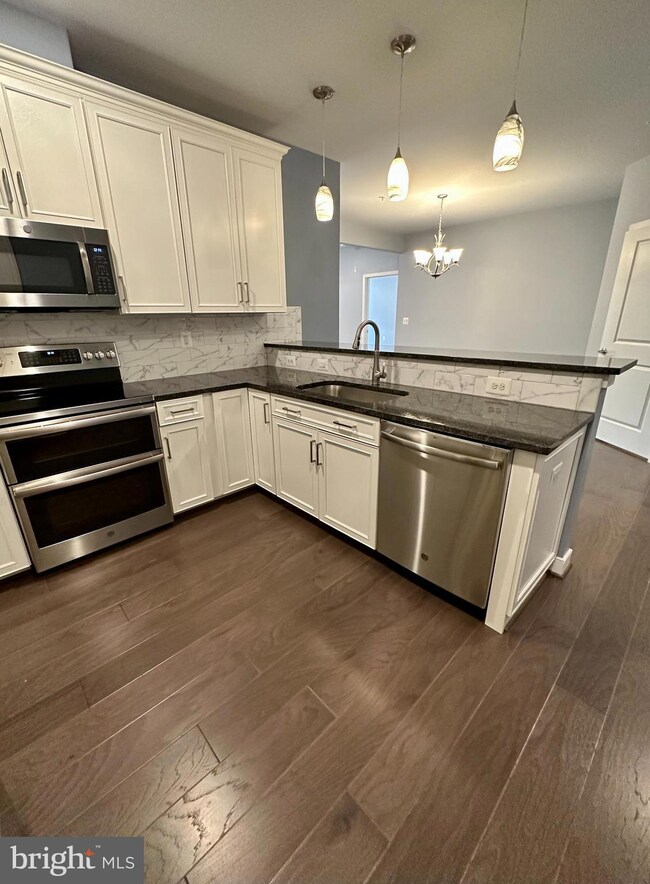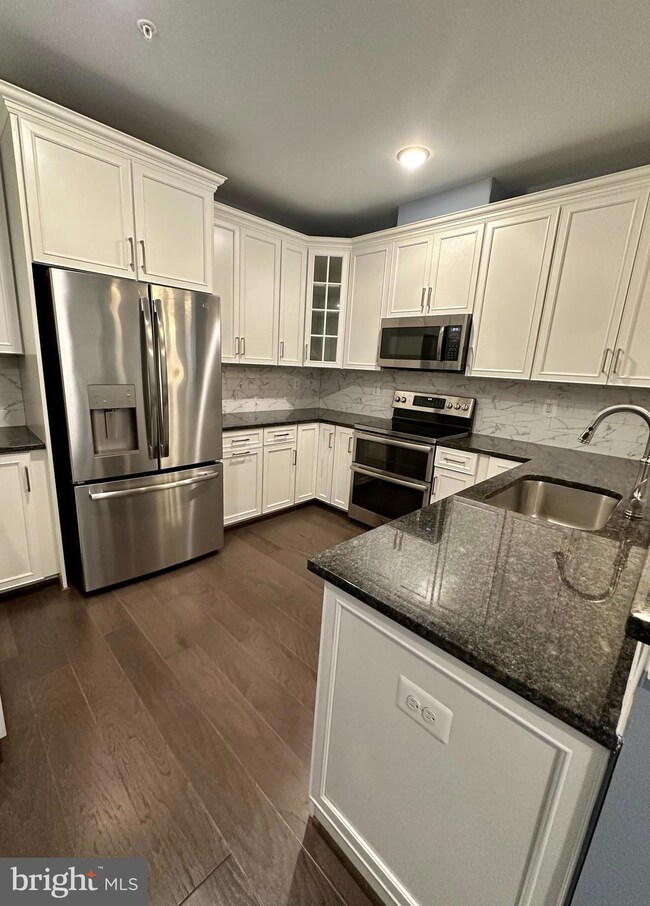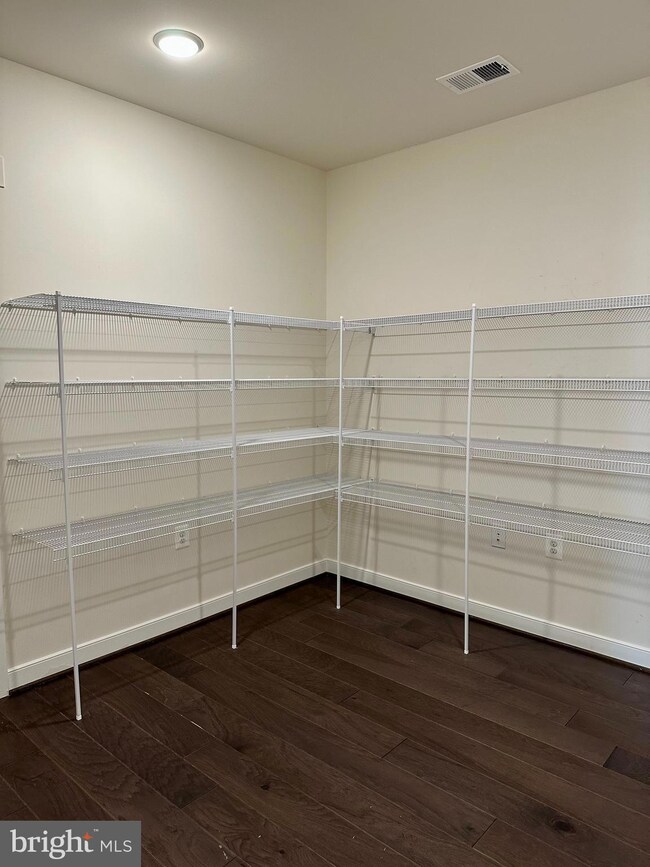
43095 Wynridge Dr Unit 205 Ashburn, VA 20148
Highlights
- Senior Living
- Main Floor Bedroom
- Tennis Courts
- Open Floorplan
- Community Pool
- Meeting Room
About This Home
As of October 2024PRICE REDUCTION!!! Enjoy privacy & convenience in Broadlands' 55+ Active Adult Community! Discover this gorgeous open-concept condo with elevator. This like-new home boasts 3 bedrooms, a den, 2 full bathrooms, 1-car garage and driveway parking space! The beautiful gourmet kitchen features stainless steel appliances, granite countertops and stove w/double oven. You will also love the cozy electric fireplace and spacious balcony. Access to three pools, nine tennis/pickle ball courts, nature center, fitness center and walking trails!
Location!!!!
Last Agent to Sell the Property
Long & Foster Real Estate, Inc. Listed on: 05/31/2024

Property Details
Home Type
- Condominium
Est. Annual Taxes
- $4,024
Year Built
- Built in 2019
HOA Fees
Parking
- 1 Car Attached Garage
- Front Facing Garage
Home Design
- Brick Exterior Construction
- Vinyl Siding
Interior Spaces
- 1,712 Sq Ft Home
- Property has 1 Level
- Open Floorplan
- Ceiling Fan
- Recessed Lighting
- Electric Fireplace
- Window Treatments
- Dining Area
- Carpet
Kitchen
- Double Oven
- Built-In Microwave
- Ice Maker
- Dishwasher
- Stainless Steel Appliances
- Disposal
Bedrooms and Bathrooms
- 3 Main Level Bedrooms
- En-Suite Bathroom
- Walk-In Closet
- 2 Full Bathrooms
Laundry
- Dryer
- Washer
Schools
- Mill Run Elementary School
- Eagle Ridge Middle School
- Briar Woods High School
Utilities
- Forced Air Heating and Cooling System
- Public Hookup Available For Water
- Natural Gas Water Heater
Additional Features
- Accessible Elevator Installed
- Sprinkler System
Listing and Financial Details
- Assessor Parcel Number 120458553008
Community Details
Overview
- Senior Living
- Association fees include pool(s), trash, water, snow removal, common area maintenance, recreation facility, sewer, exterior building maintenance
- Senior Community | Residents must be 55 or older
- Low-Rise Condominium
- Signature At Broadlands Condo
- Signature At Broadlands Subdivision
Amenities
- Meeting Room
- Elevator
Recreation
- Tennis Courts
- Community Basketball Court
- Community Pool
- Jogging Path
- Bike Trail
Pet Policy
- Pets Allowed
Ownership History
Purchase Details
Home Financials for this Owner
Home Financials are based on the most recent Mortgage that was taken out on this home.Purchase Details
Purchase Details
Similar Homes in Ashburn, VA
Home Values in the Area
Average Home Value in this Area
Purchase History
| Date | Type | Sale Price | Title Company |
|---|---|---|---|
| Deed | $445,000 | Title Resources Guaranty | |
| Interfamily Deed Transfer | -- | None Available | |
| Special Warranty Deed | $430,305 | Walker Title Llc |
Property History
| Date | Event | Price | Change | Sq Ft Price |
|---|---|---|---|---|
| 10/07/2024 10/07/24 | Sold | $445,000 | -0.9% | $260 / Sq Ft |
| 09/10/2024 09/10/24 | Price Changed | $449,000 | -5.5% | $262 / Sq Ft |
| 07/08/2024 07/08/24 | Price Changed | $475,000 | -2.9% | $277 / Sq Ft |
| 05/31/2024 05/31/24 | For Sale | $489,000 | -- | $286 / Sq Ft |
Tax History Compared to Growth
Tax History
| Year | Tax Paid | Tax Assessment Tax Assessment Total Assessment is a certain percentage of the fair market value that is determined by local assessors to be the total taxable value of land and additions on the property. | Land | Improvement |
|---|---|---|---|---|
| 2025 | $3,580 | $444,740 | $140,000 | $304,740 |
| 2024 | $4,025 | $465,280 | $140,000 | $325,280 |
| 2023 | $4,071 | $465,280 | $140,000 | $325,280 |
| 2022 | $1,965 | $441,580 | $130,000 | $311,580 |
| 2021 | $4,046 | $412,890 | $115,000 | $297,890 |
| 2020 | $4,346 | $419,870 | $110,000 | $309,870 |
| 2019 | $2,823 | $270,140 | $0 | $270,140 |
Agents Affiliated with this Home
-
Susannah Palik

Seller's Agent in 2024
Susannah Palik
Long & Foster
(703) 568-4452
2 in this area
34 Total Sales
-
Nicole Canole

Buyer's Agent in 2024
Nicole Canole
KW Metro Center
(703) 640-8707
1 in this area
270 Total Sales
Map
Source: Bright MLS
MLS Number: VALO2071822
APN: 120-45-8553-008
- 43145 Sunderland Terrace Unit 205
- 22047 Avonworth Square
- 43202 Arbor Greene Way
- 21946 Windover Dr
- 42911 Park Brooke Ct
- 21934 Windover Dr
- 40396 Milford Dr
- 21997 Stonestile Place
- 43176 Farringdon Square
- Collier 24-R1 Plan at Demott and Silver at Broadlands - Demott and Silver
- Collier 24-R1-RT Plan at Demott and Silver at Broadlands - Demott and Silver
- Cameron 24-R1-RT Plan at Demott and Silver at Broadlands - Demott and Silver
- Cameron 24-R1 Plan at Demott and Silver at Broadlands - Demott and Silver
- 43290 Farringdon Square
- 43294 Farringdon Square
- 43270 Farringdon Square
- 21843 Beckhorn Station Terrace
- 21758 Dollis Hill Terrace
- 21756 Dollis Hill Terrace
- 21746 Dollis Hill Terrace






